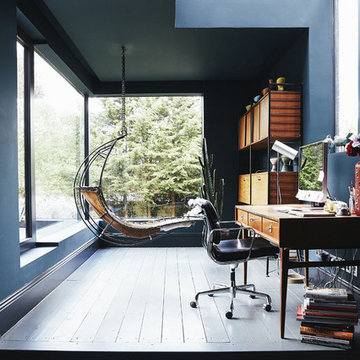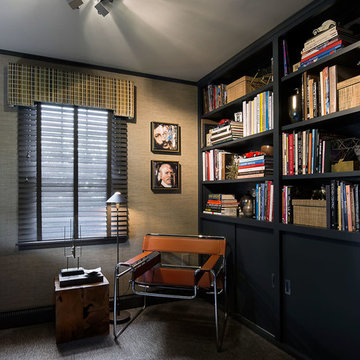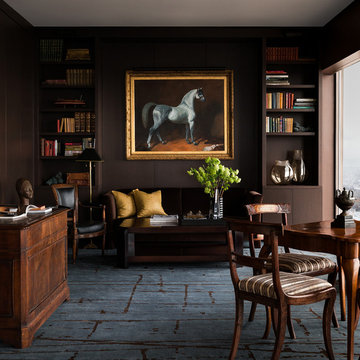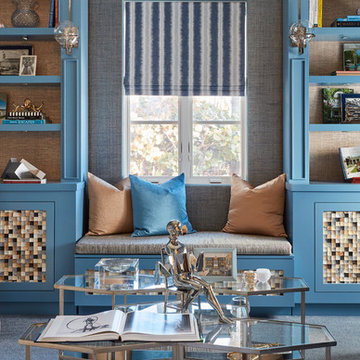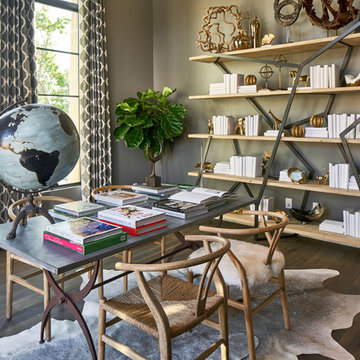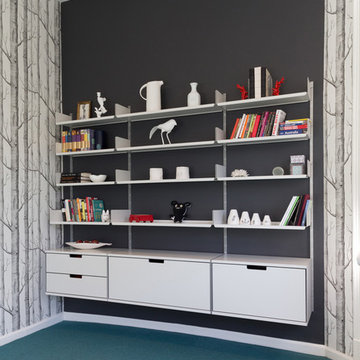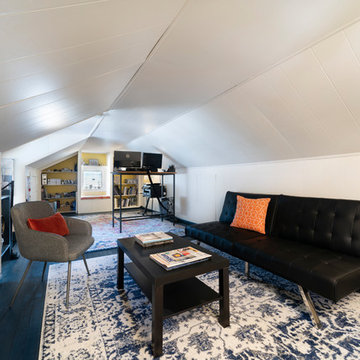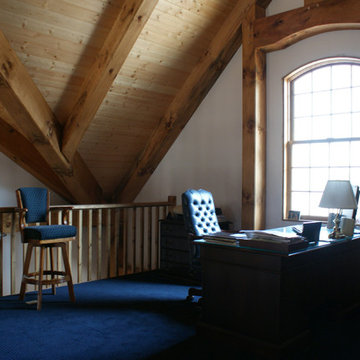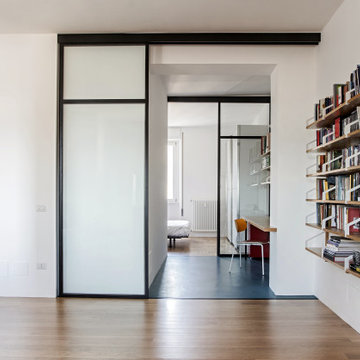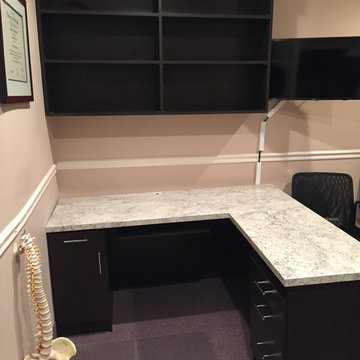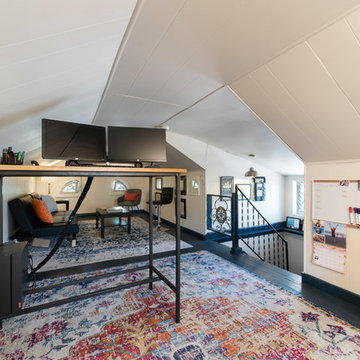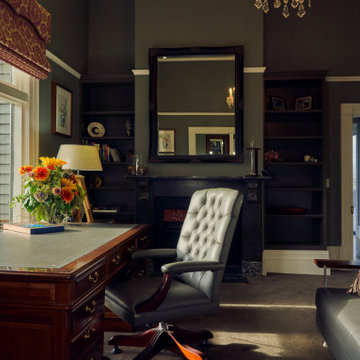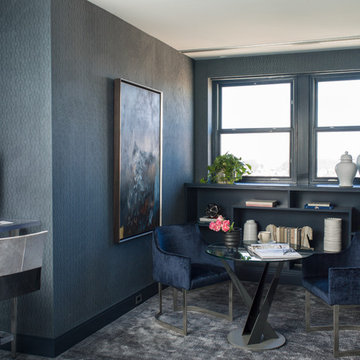29 Billeder af sort hjemmekontor med blåt gulv
Sorteret efter:
Budget
Sorter efter:Populær i dag
1 - 20 af 29 billeder
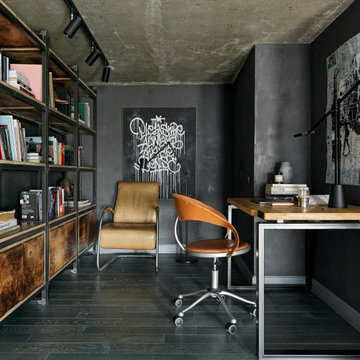
Авторы проекта:
Макс Жуков
Виктор Штефан
Стиль: Даша Соболева
Фото: Сергей Красюк

Designer details abound in this custom 2-story home with craftsman style exterior complete with fiber cement siding, attractive stone veneer, and a welcoming front porch. In addition to the 2-car side entry garage with finished mudroom, a breezeway connects the home to a 3rd car detached garage. Heightened 10’ceilings grace the 1st floor and impressive features throughout include stylish trim and ceiling details. The elegant Dining Room to the front of the home features a tray ceiling and craftsman style wainscoting with chair rail. Adjacent to the Dining Room is a formal Living Room with cozy gas fireplace. The open Kitchen is well-appointed with HanStone countertops, tile backsplash, stainless steel appliances, and a pantry. The sunny Breakfast Area provides access to a stamped concrete patio and opens to the Family Room with wood ceiling beams and a gas fireplace accented by a custom surround. A first-floor Study features trim ceiling detail and craftsman style wainscoting. The Owner’s Suite includes craftsman style wainscoting accent wall and a tray ceiling with stylish wood detail. The Owner’s Bathroom includes a custom tile shower, free standing tub, and oversized closet.
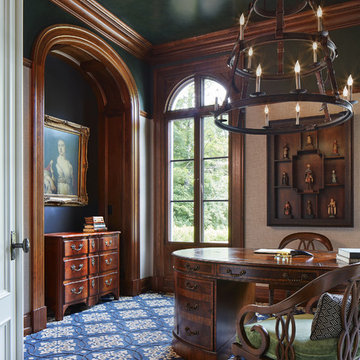
Builder: John Kraemer & Sons | Architect: Murphy & Co . Design | Interiors: Twist Interior Design | Landscaping: TOPO | Photographer: Corey Gaffer
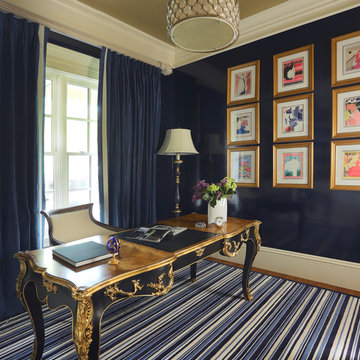
http://www.catherineandmcclure.com/
Sometimes as a decorator you are pushed out of your comfort zone. In this case the end result was stunning. A blend of glamor and formality is what makes this home exquisite.
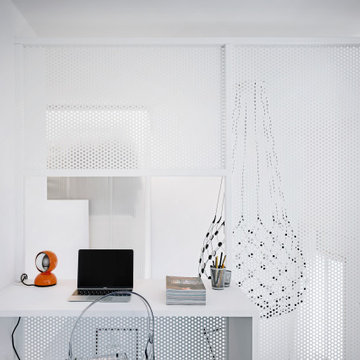
Vista del volume in lamiera microforata verniciata a polvere bianca dedicato allo studio/camera da letto. Scrivania integrata, sedia Kartell e lampada Eclisse di Vico Magistretti per Artemide. In secondo piano il lampadario Mesh Wireless di Francisco Gomez Paz per Luceplan. A pavimento gomma Artigo.
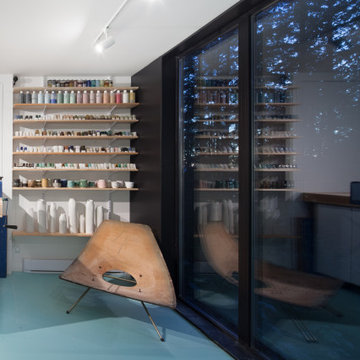
West Coast modern art studio with garage below and rooftop deck above. It has an all white and black interior with a pop of colour on the floor.
29 Billeder af sort hjemmekontor med blåt gulv
1
