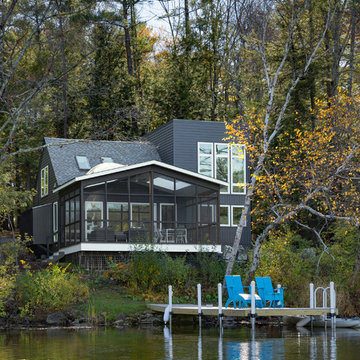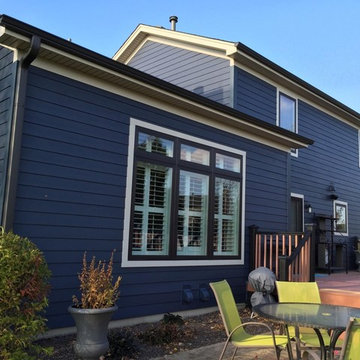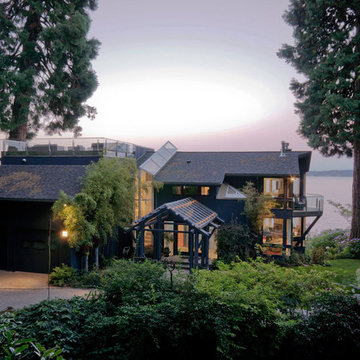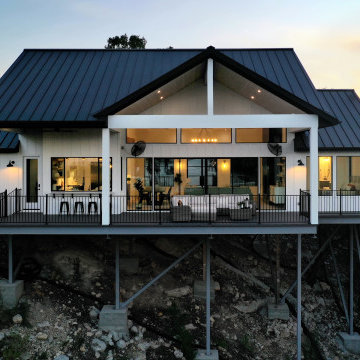2.348 Billeder af sort hus med facadebeklædning i fibercement
Sorteret efter:
Budget
Sorter efter:Populær i dag
1 - 20 af 2.348 billeder

With a grand total of 1,247 square feet of living space, the Lincoln Deck House was designed to efficiently utilize every bit of its floor plan. This home features two bedrooms, two bathrooms, a two-car detached garage and boasts an impressive great room, whose soaring ceilings and walls of glass welcome the outside in to make the space feel one with nature.

The front porch of the existing house remained. It made a good proportional guide for expanding the 2nd floor. The master bathroom bumps out to the side. And, hand sawn wood brackets hold up the traditional flying-rafter eaves.
Max Sall Photography
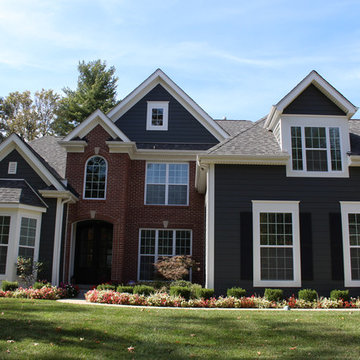
beautiful red brick and gray siding home. The Arctic White trim adds a distinguishing feature.

This gem of a house was built in the 1950s, when its neighborhood undoubtedly felt remote. The university footprint has expanded in the 70 years since, however, and today this home sits on prime real estate—easy biking and reasonable walking distance to campus.
When it went up for sale in 2017, it was largely unaltered. Our clients purchased it to renovate and resell, and while we all knew we'd need to add square footage to make it profitable, we also wanted to respect the neighborhood and the house’s own history. Swedes have a word that means “just the right amount”: lagom. It is a guiding philosophy for us at SYH, and especially applied in this renovation. Part of the soul of this house was about living in just the right amount of space. Super sizing wasn’t a thing in 1950s America. So, the solution emerged: keep the original rectangle, but add an L off the back.
With no owner to design with and for, SYH created a layout to appeal to the masses. All public spaces are the back of the home--the new addition that extends into the property’s expansive backyard. A den and four smallish bedrooms are atypically located in the front of the house, in the original 1500 square feet. Lagom is behind that choice: conserve space in the rooms where you spend most of your time with your eyes shut. Put money and square footage toward the spaces in which you mostly have your eyes open.
In the studio, we started calling this project the Mullet Ranch—business up front, party in the back. The front has a sleek but quiet effect, mimicking its original low-profile architecture street-side. It’s very Hoosier of us to keep appearances modest, we think. But get around to the back, and surprise! lofted ceilings and walls of windows. Gorgeous.

The front of the house features an open porch, a common feature in the neighborhood. Stairs leading up to it are tucked behind one of a pair of brick walls. The brick was installed with raked (recessed) horizontal joints which soften the overall scale of the walls. The clerestory windows topping the taller of the brick walls bring light into the foyer and a large closet without sacrificing privacy. The living room windows feature a slight tint which provides a greater sense of privacy during the day without having to draw the drapes. An overhang lined on its underside in stained cedar leads to the entry door which again is hidden by one of the brick walls.
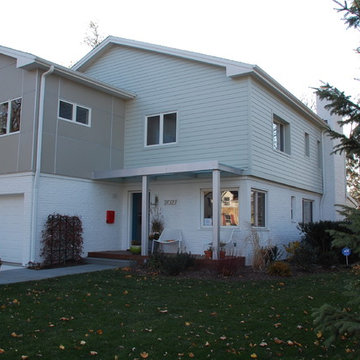
This Glenview, IL Modern/Contemporary Style Home was remodeled by Siding & Windows Group. We installed James HardiePanel Boards in Custom Color and James HardiePlank Select Cedarmill Lap Siding and Traditional HardieTrim in ColorPlus Technology Color Arctic White. Also installed Front Entry Roof and Columns and replaced Windows with Marvin Windows.
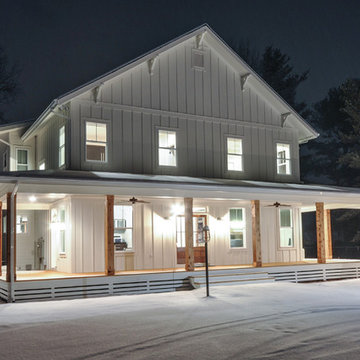
Dawn Cromer photographer and homeowner. This modern farmhouse was custom built by Peak Builders, LLC, in central Virginia and completed 2015. Two separate architects contributed to the project, Andres F. Martinez founder of ARKE design-build, LLC, and Heath Wills founder of Heath Wills Home Designs, llc. Each worked closely with the homeowners, marrying their aim to fashion the home inside and out to have a farmhouse heart yet craftsman flare. The main house exterior features a mixture of board-and-batten and lap hardie siding painted Benjamin Moore White Dove (OC-17), while the garage is solely board-and-batten painted Benjamin Moore Caliente (AF-290).
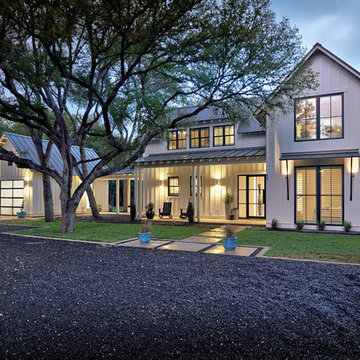
DRM Design Group provided Landscape Architecture services for a Local Austin, Texas residence. We worked closely with Redbud Custom Homes and Tim Brown Architecture to create a custom low maintenance- low water use contemporary landscape design. This Eco friendly design has a simple and crisp look with great contrasting colors that really accentuate the existing trees.
www.redbudaustin.com
www.timbrownarch.com
2.348 Billeder af sort hus med facadebeklædning i fibercement
1





