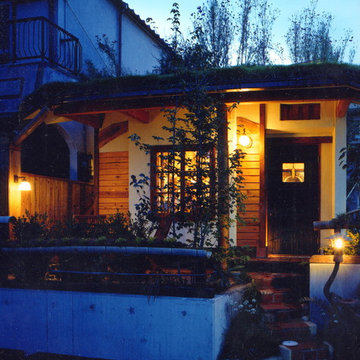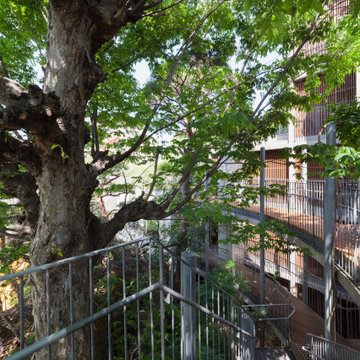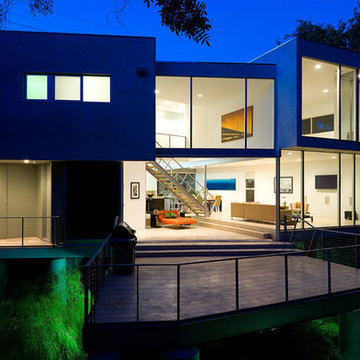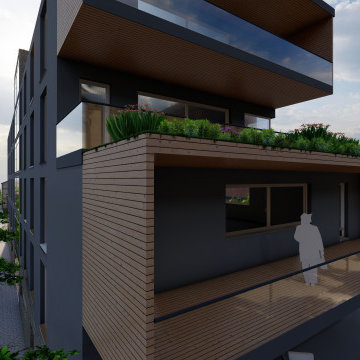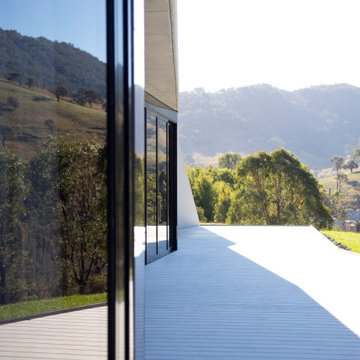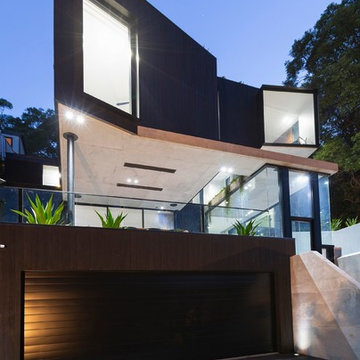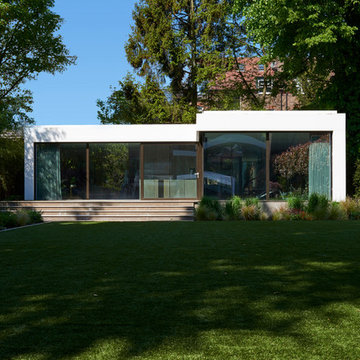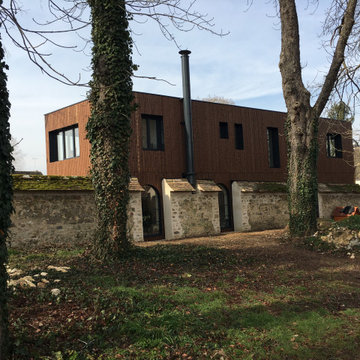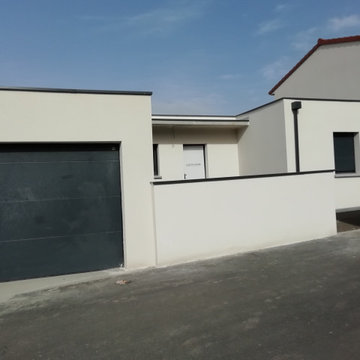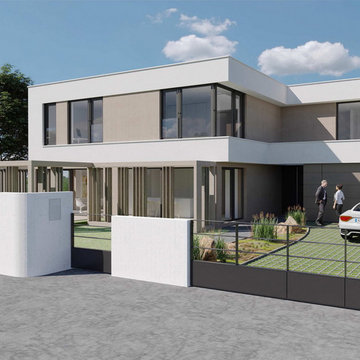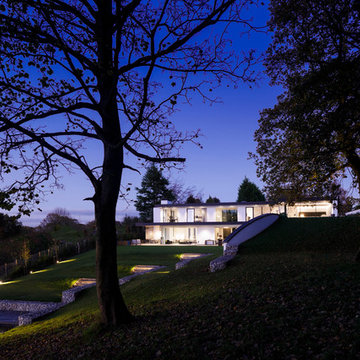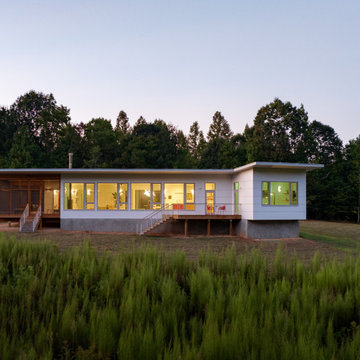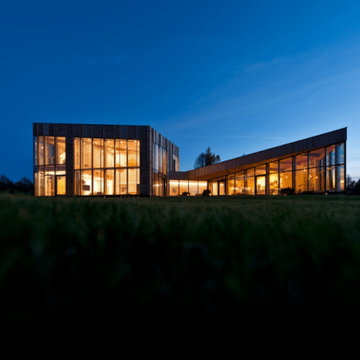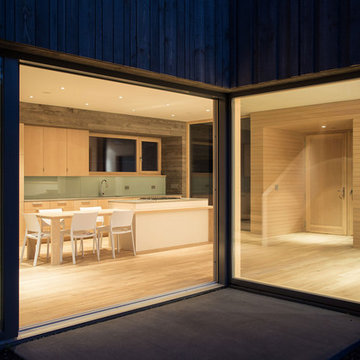244 Billeder af sort hus med grønt tag
Sorteret efter:
Budget
Sorter efter:Populær i dag
81 - 100 af 244 billeder
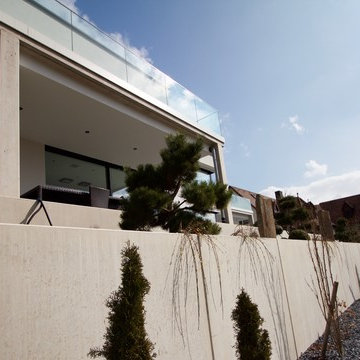
Modernes Gebäude mit großen Glasflächen, um den tollen Blick über die Stadt aus möglichst jedem Zimmer einzufangen.
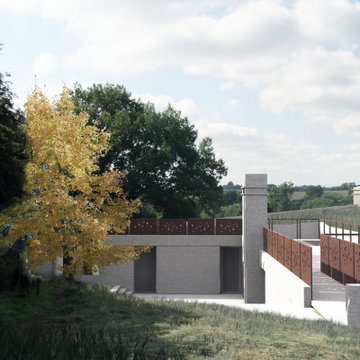
The roof terrace connects to the ground level to become a seem less connection with the environment.
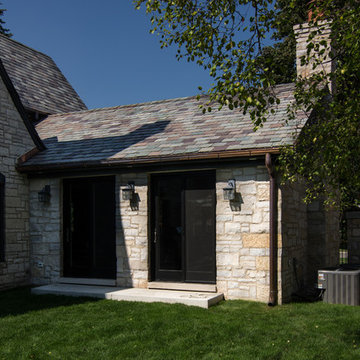
The exterior was designed to blend in with the original architecture and character of the existing residence. Slate roofing is used to match the existing slate roofing. The dormers were a feature to break up the roof, similar to the dormers on the existing house. The stone was brought in from WI to match the original stone on the house. Copper gutters and downspouts were also used to match the original house. The goal was to make the addition a seamless transition from the original residence and make it look like it was always part of the home.
Peter Nilson Photography
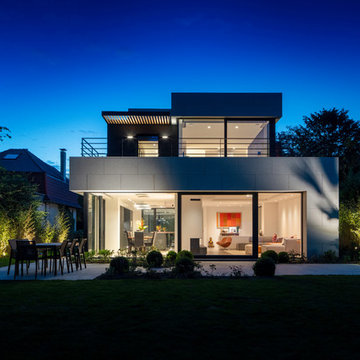
Côté jardin, le volume de pierre est percé d'une large ouverture donnant sur le jardin.
L’étage se compose d’un volume en métal de ton noir posé sur le socle en pierre du rez-de-chaussée.
Crédits Photographiques : Alexandre Van Battel
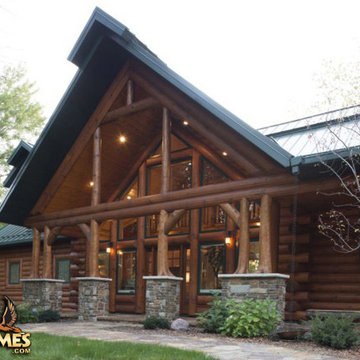
For more info on this home such as prices, floor plan, go to www.goldeneagleloghomes.com
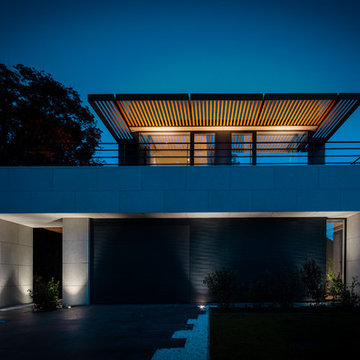
Le rez-de-chaussée forme un socle en pierre naturelle abritant les espaces de vie dans une expression de force et de stabilité. Côté rue, le volume est fermé mais un grand porche en pierre accueille le visiteur et le guide vers la porte d’entrée en bois d’Okoumé, un bois exotique d’Afrique de l’Ouest choisi pour son aspect chaud et accueillant.
Crédits Photographiques : Alexandre Van Battel
244 Billeder af sort hus med grønt tag
5
