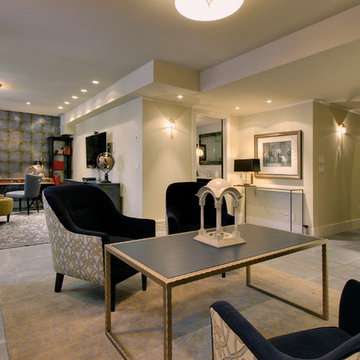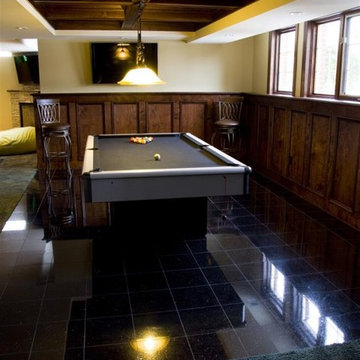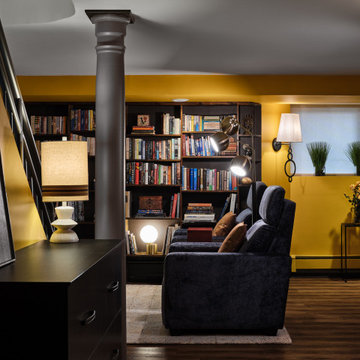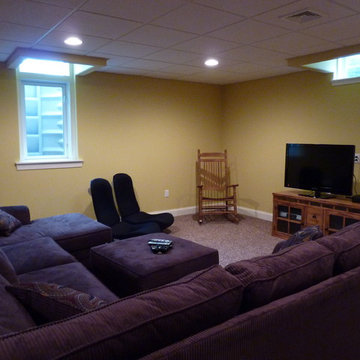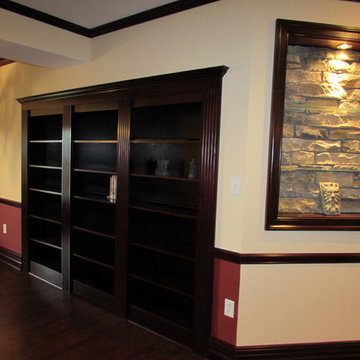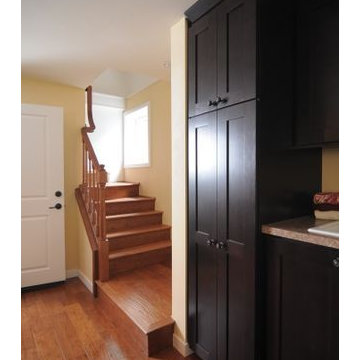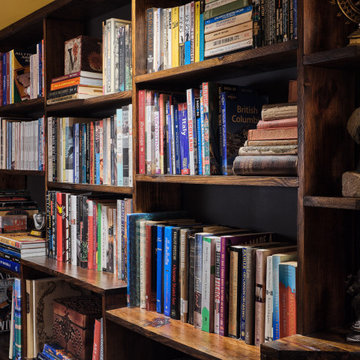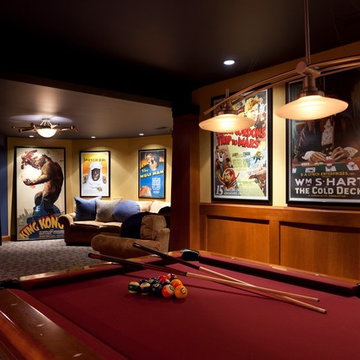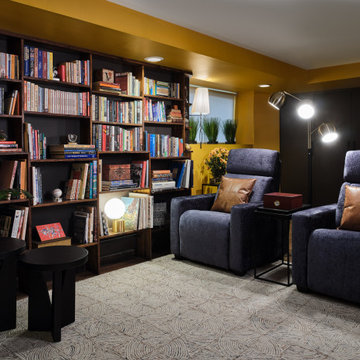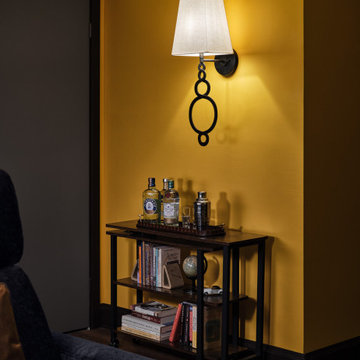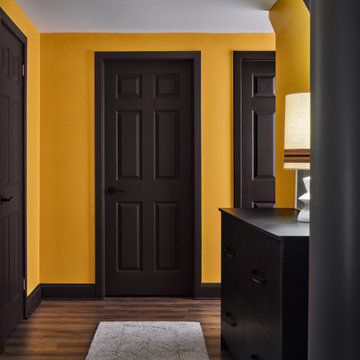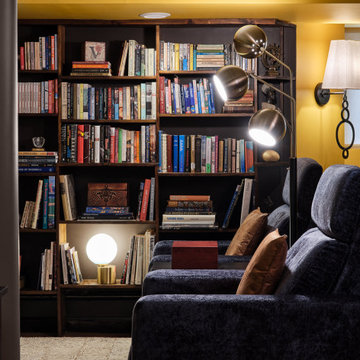20 Billeder af sort kælder med gule vægge
Sorteret efter:
Budget
Sorter efter:Populær i dag
1 - 20 af 20 billeder
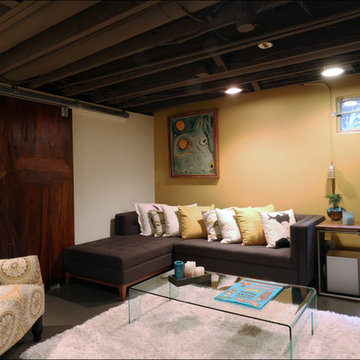
Two salvage doors were transformed into a cool industrial sliding barn door to partition off the unfinished laundry room area from the finished basement family room in this basement renovation by Arciform. A charming piece of art camoflauges the basement's original coal bins while sprayed out ceilings keep the basement's ductwork accessible while creating a finished feeling to the space. Design by Kristyn Bester. Photo by Photo Art Portraits
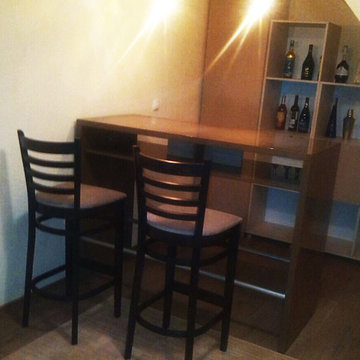
Basement area is used to create bar by adding bespoke shelf under staircase and bar table and chairs.
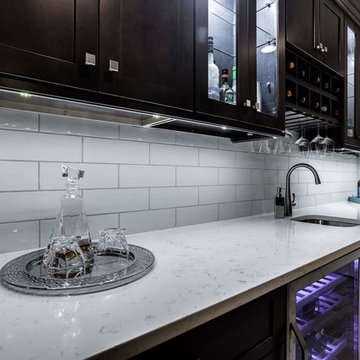
When you're searching for new basement bar ideas and design to take your project to the next level, consider using tile quartz countertop and lighting, which are a medium that's always evolving in color, texture, clean look, and style. Keep in mind that when you're in charge of designing a below-ground entertainment area, you typically have to up the ante to create an impressive space. You'll have to opt for quality materials and implement warm design elements to eradicate the chilliness that's often associated with basements. To help you get started, please contact Prime Custom Kitchen and Bath for inspirational tips and ideas to become in real.
To learn more, please click here > https://www.primecustom.com/project/modern-bar-renovation-ashburn-va/
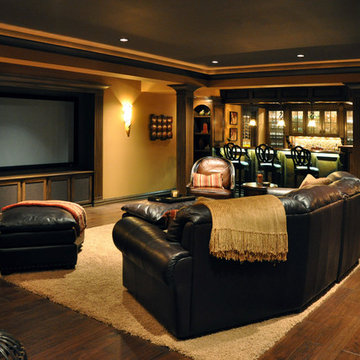
Wanting a warm palette with the richness of dark wood, I selected an ochre color palette for the main space. Accents of copper panels at the bar, glass tiles and amber sconces and pendant lights carry it through
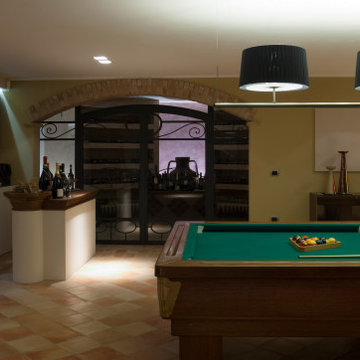
Interior design per una villa privata con tavernetta in stile rustico-contemporaneo. Linee semplici e pulite incontrano materiali ed elementi strutturali rustici. I colori neutri e caldi rendono l'ambiente sofisticato e accogliente.
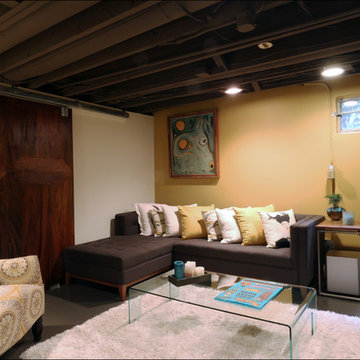
The charming artwork on the wall covers an unsightly coal bin, helping this basement family room feel polished and stylish. Sprying out the existing ceiling in a uniform dark color and polishing the existing concrete floors maximize the ceiling height. Design by Kristyn Bester. Photo by Photo Art Portraits

Simple finishing touches like polished concrete and dark painted ceiling help this basement family room feel stylish and finished. Design by Kristyn Bester. Photo by Photo Art Portraits
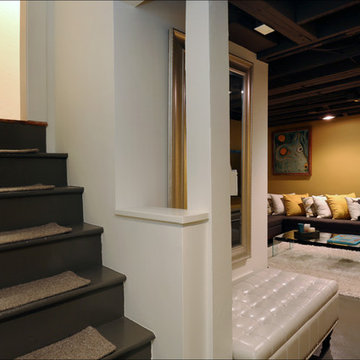
An underused storage space becomes a vibrant family hangout in this basement renovation by Arciform. Design by Kristyn Bester. Photo by Photo Art Portraits
20 Billeder af sort kælder med gule vægge
1
