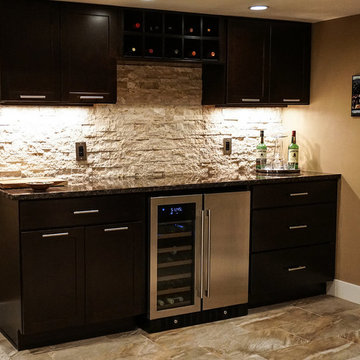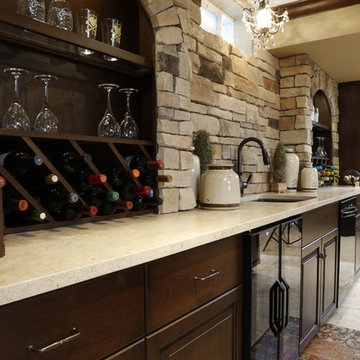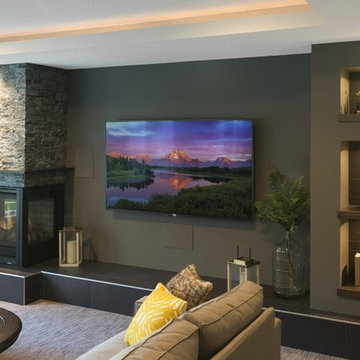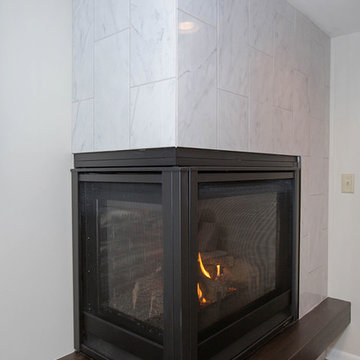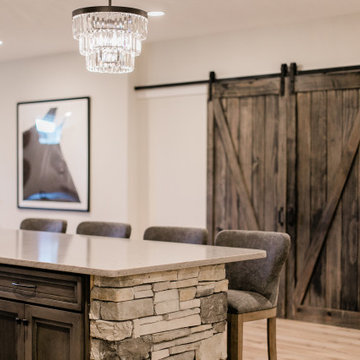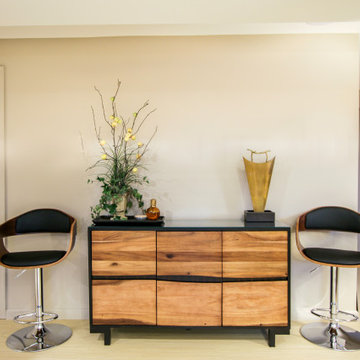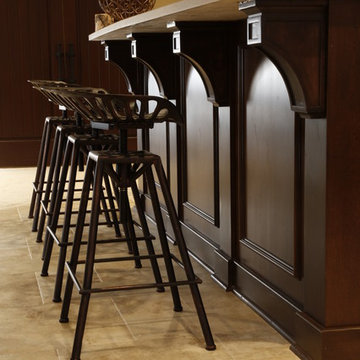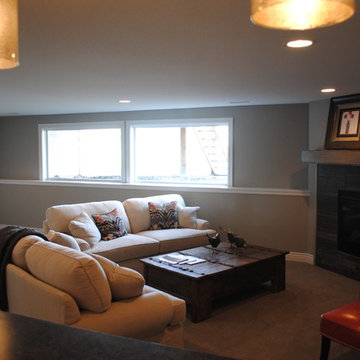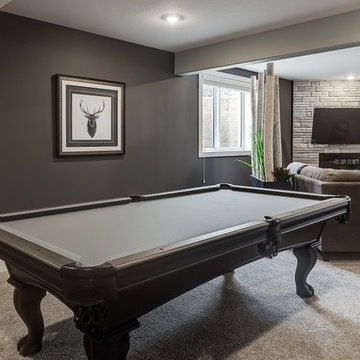29 Billeder af sort kælder med hjørnepejs
Sorteret efter:
Budget
Sorter efter:Populær i dag
1 - 20 af 29 billeder
Item 1 ud af 3

This walkout basement features sliding glass doors and bright windows that light up the space. ©Finished Basement Company
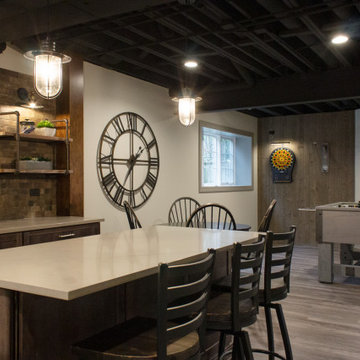
Full kitchen and island with seating. Design and build by Advance Design Studio, cabinets by Medallion Cabinetry.
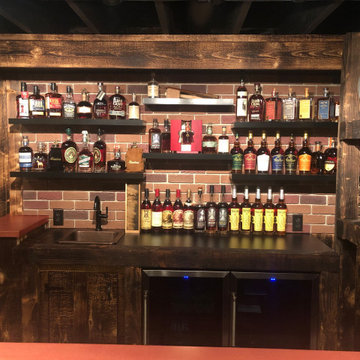
GenStone customer James was building a bar in his basement, including a fireplace and wine racks, and selected our Multi Color Brick Veneer for the job. The Multi Color Brick adds timeless beauty to the project and complements the darker wood of the walls.
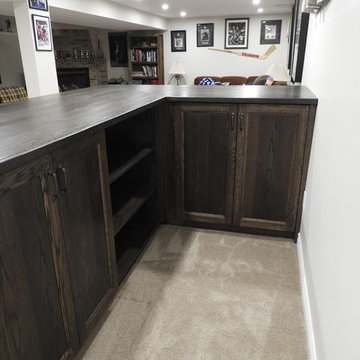
42" high custom designed oak bar with solid wood countertop, blind corner cabinet, open shelf cabinet and closed storage.
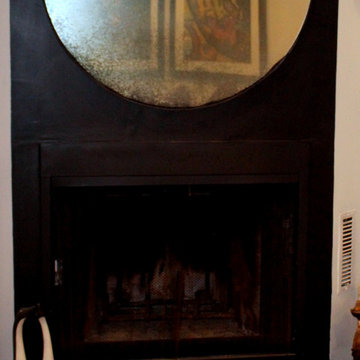
A simple update with new tiles, luxury vinyl floors and a stunning vintage mirror finish the space beautifully.
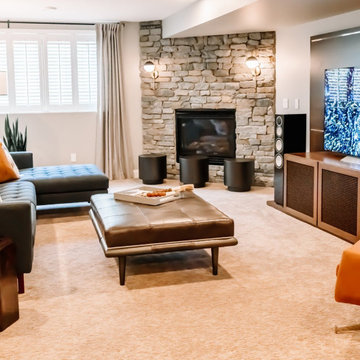
Project by Wiles Design Group. Their Cedar Rapids-based design studio serves the entire Midwest, including Iowa City, Dubuque, Davenport, and Waterloo, as well as North Missouri and St. Louis.
For more about Wiles Design Group, see here: https://wilesdesigngroup.com/
To learn more about this project, see here: https://wilesdesigngroup.com/inviting-and-modern-basement
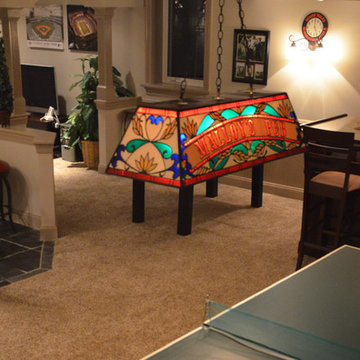
Starting at the two-level granite counter top bar with gleaming cherry wood paneling with a pocket mirror at the center wall, guests can be easily entertained by drinks and food thanks to the convenient outlets along the backsplash and ample counter top space. Looking for a more intimate dining experience? Instead of inviting guests to eat and drink at the bar, have them make their way over to the dining area on the slate tile flooring next to the rustic stone backdrop. The intimate dining area allows for access to the full bar with the soft separation thanks to the half-wall with millwork and a wood top.
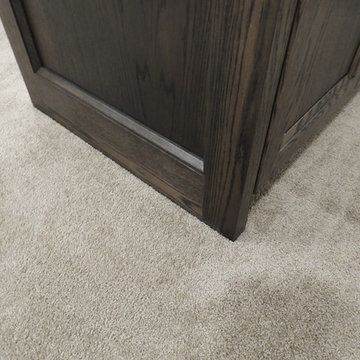
42" high custom designed oak bar with solid wood countertop, blind corner cabinet, open shelf cabinet and closed storage.
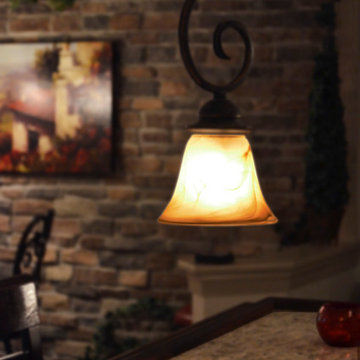
Make your way down the carpeted stairs passing the various family photos above the wainscoting to a comfortable space thanks to the soft lighting with wall mounted lights, hanging Tiffany lamp, and soffit lighting.
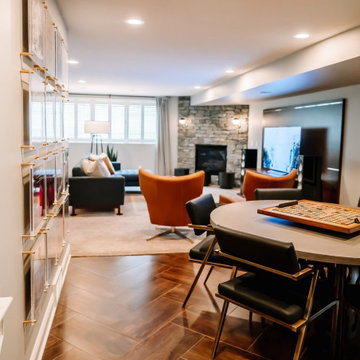
Project by Wiles Design Group. Their Cedar Rapids-based design studio serves the entire Midwest, including Iowa City, Dubuque, Davenport, and Waterloo, as well as North Missouri and St. Louis.
For more about Wiles Design Group, see here: https://wilesdesigngroup.com/
To learn more about this project, see here: https://wilesdesigngroup.com/inviting-and-modern-basement
29 Billeder af sort kælder med hjørnepejs
1

