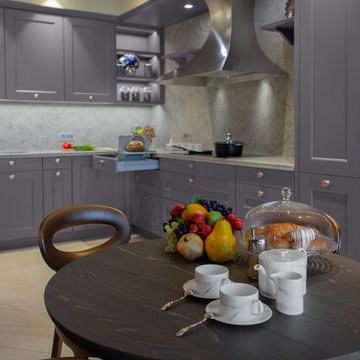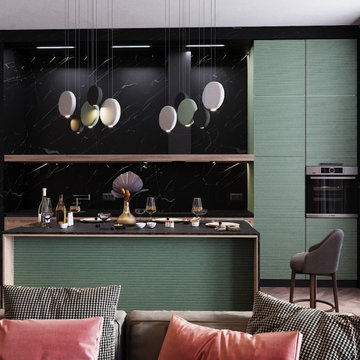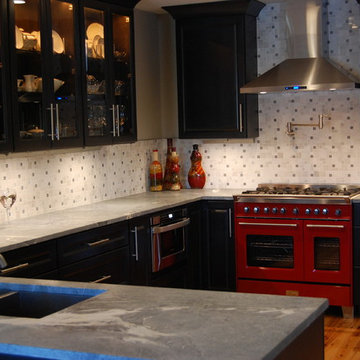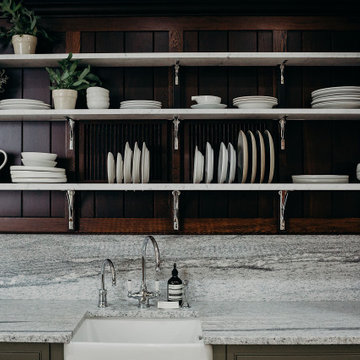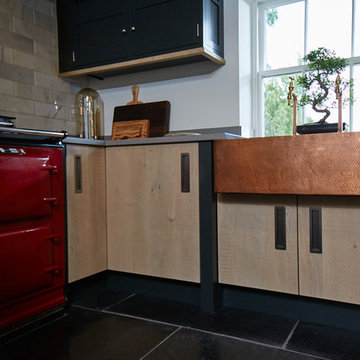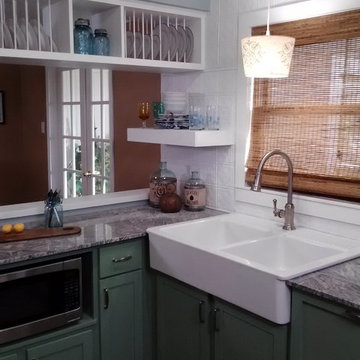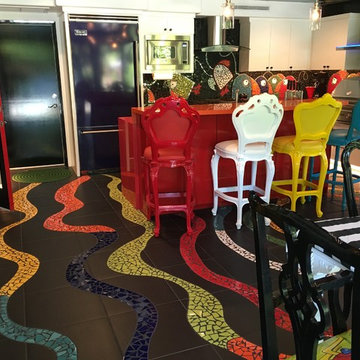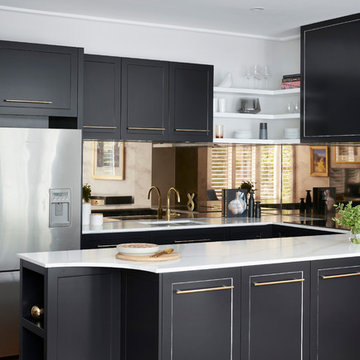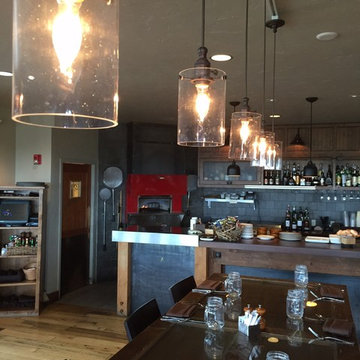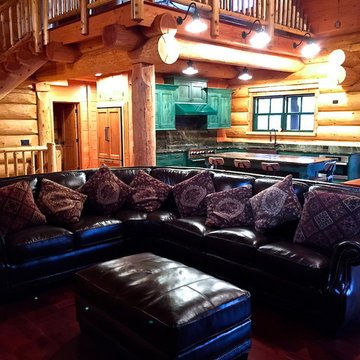519 Billeder af sort køkken med hvidevarer i farver
Sorteret efter:
Budget
Sorter efter:Populær i dag
121 - 140 af 519 billeder
Item 1 ud af 3
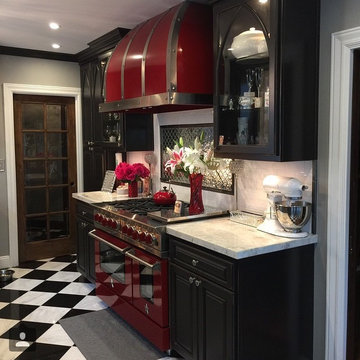
A beautiful 48" BlueStar Platinum Range in red based out of California designed by the owner of the kitchen, Nichole Villeggiante. Featuring pictures of her french Bull Dog Django.
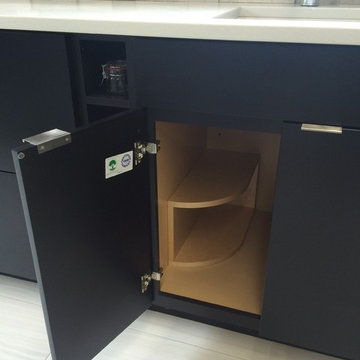
Cabinets:
Waypoint Cabinetry | Maple Espresso & Painted Stone
Countertops:
Caeserstone Countertops - Alpine Mist and
Leathered Lennon Granite
Backsplash:
Topcu Wooden White Marble
Plumbing: Blanco and Shocke
Stove and Hood:
Blue Star
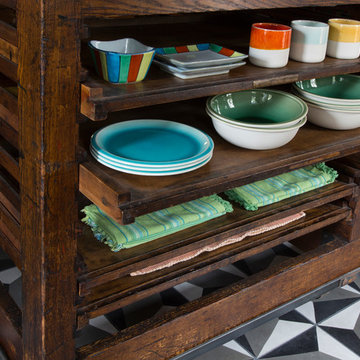
Instead of a standard island the homeowner wanted something very different and creative. The repurposed printers cabinet fits the bill beautifully. Photo by Scott Longwinter
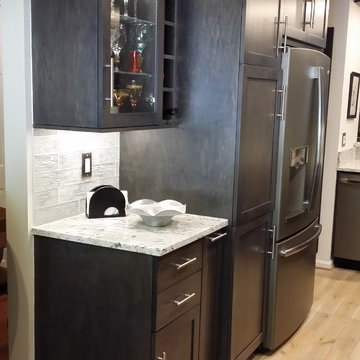
This transitional kitchen features a medium gray Shaker door, wire-brushed white-washed oak flooring, gray-glass tile, LED under-cabinet lighting, LED low-profile ceiling lighting, and dark-grey appliances. The granite counter tops are a light white with gray accents.
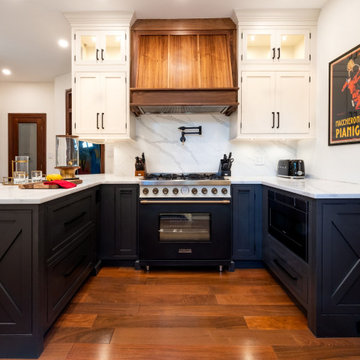
Transitional Style Kitchen featuring Inset Cabinetry stacked with glass. Walnut Wood Range. Walnut interior drawers, marble look quartz countertops and fill height backsplash, built-in refrigerator and dishwasher with custom cabinetry panels. All designed, renovated, and installed by us.
Kitchen is finished with crown molding and light rail molding. perfectly flush under-cabinet lighting and "x" detail at Peninsula. Coffee bar was added bonus for an area that used to be a laundry room.
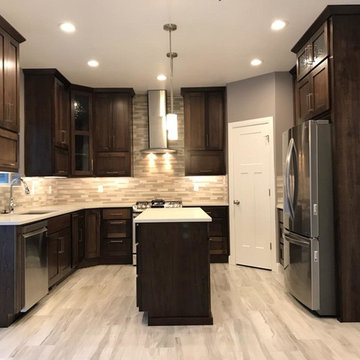
This kitchen design was quite the challenge and yet it looks amazing. The space given was extremely tight. But by eliminating the peninsula option and turning the island sideways were able to give the home owner a beautiful space with great storage because we took the cabinets all the way up to the 9' ceiling.
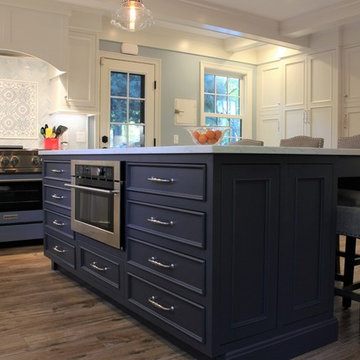
For this Tudor style 1930's Kitchen Renovation, we removed a servant's chamber stairwell and butler's pantry in order to gain space more space for a bustling family. We also added a door and staircase to down to an outside patio creating a direct connection to the outdoors.
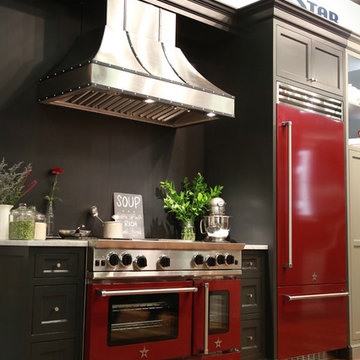
Built-In Refrigeration 36" that will be available in over 750 color options with the new style RNB 48" Range and Custom Wrangler Prizer Hood with strapping
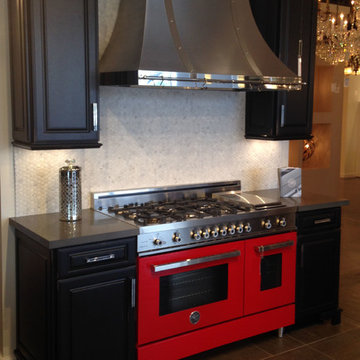
Decor Cabinets - Maple
Door Style: Plaza
Finish: Jet Ember
Hardware: Top Knob - 5" Flat Rail Pull TK56PC Polished Chrome
Floor Tile: Daltile - Invoke, Color: copper Haze Pattern: Mosaic with 18" X 36", 24" X 24" and 12" X 24"
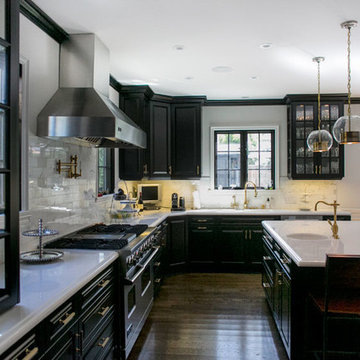
Dripping with style and functionality, black, white and gold have never felt so inviting. Custom solid wood cabinetry has been lacquered in black, with matching black accents found in the crown molding and new windows, doors and trim. Glass-sided wall cabinets showcase glassware and keep the upper cabinets from feeling too heavy, aided by the 3″ x 6″ marble subway tile backsplash. Under-cabinet lighting shines down on bullnose edged marble counters, while brass lighting, plumbing fittings and cabinet hardware reflect not only light, but high style. New hardwood flooring, custom stained a dark walnut, unifies the kitchen with the dining area.
Jessica Claire
519 Billeder af sort køkken med hvidevarer i farver
7
