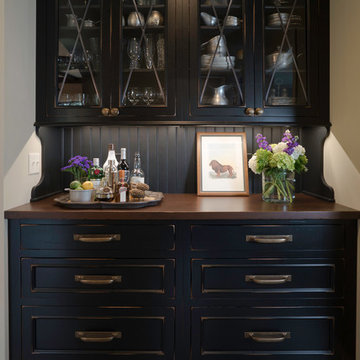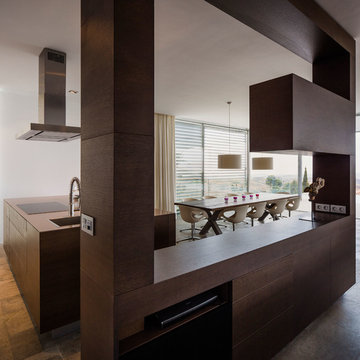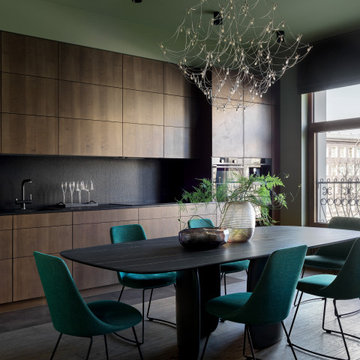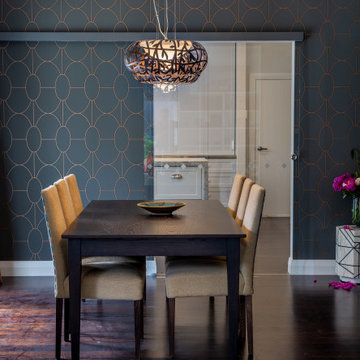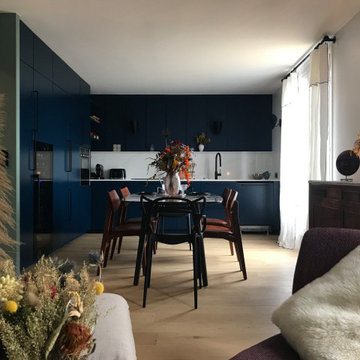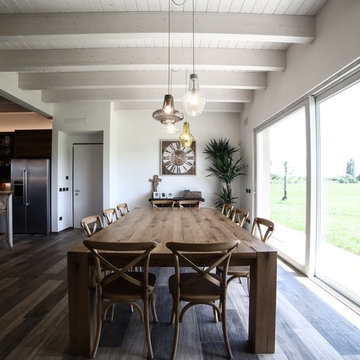2.596 Billeder af sort køkken med spiseplads
Sorteret efter:
Budget
Sorter efter:Populær i dag
1 - 20 af 2.596 billeder
Item 1 ud af 3

Modern Dining Room in an open floor plan, sits between the Living Room, Kitchen and Backyard Patio. The modern electric fireplace wall is finished in distressed grey plaster. Modern Dining Room Furniture in Black and white is paired with a sculptural glass chandelier. Floor to ceiling windows and modern sliding glass doors expand the living space to the outdoors.
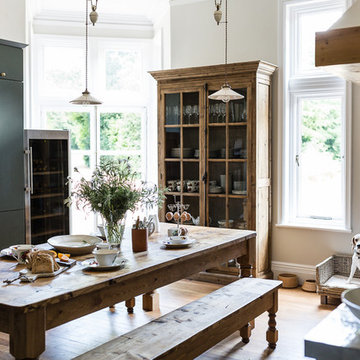
Country kitchen with rise and fall lights, reclaimed pine buffet cupboard and custom made pine farm table and benches. Kitchen units have been painted in dark green, Green Smoke from Farrow and Ball.

Styling the dining room mid-century in furniture and chandelier really added the "different" elements the homeowners were looking for. The new pattern in the run tied in to the kitchen without being too matchy matchy.

Floor-to-ceiling windows showcase the integration of limestone walls and Douglas fir ceilings that seamlessly flow from inside to out.
Project Details // Now and Zen
Renovation, Paradise Valley, Arizona
Architecture: Drewett Works
Builder: Brimley Development
Interior Designer: Ownby Design
Photographer: Dino Tonn
Faux plants: Botanical Elegance
https://www.drewettworks.com/now-and-zen/

Photographs by Doreen Kilfeather appeared in Image Interiors Magazine, July/August 2016
These photographs convey a sense of the beautiful lakeside location of the property, as well as the comprehensive refurbishment to update the midcentury cottage. The cottage, which won the RTÉ television programme Home of the Year is a tranquil home for interior designer Egon Walesch and his partner in county Westmeath, Ireland.
Walls throughout are painted Farrow & Ball Cornforth White. Doors, skirting, window frames, beams painted in Farrow & Ball Strong White. Floors treated with Woca White Oil.
Bespoke kitchen by Jim Kelly in Farrow & Ball Downpipe. Vintage Louis Poulsen pendant lamps above Ercol table and Eames DSR chairs. Vintage rug from Morocco.
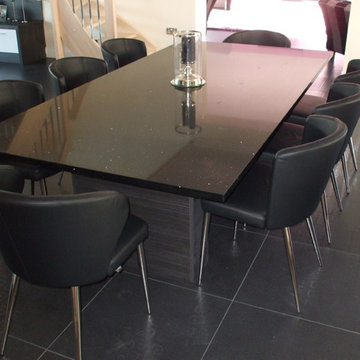
This photograph shows 6 Doris S Side Chairs with 2 Doris P Armchairs. They are all upholstered in Premium quality Black Leather with Base No. 4 steel legs having a mirror chrome finish
2.596 Billeder af sort køkken med spiseplads
1
