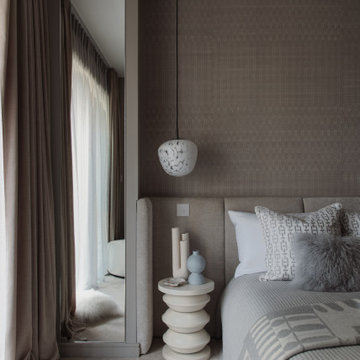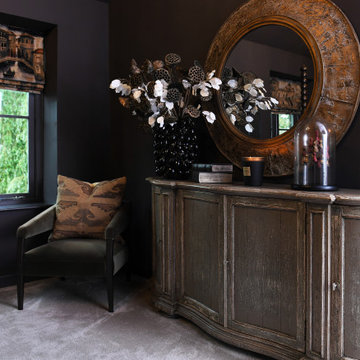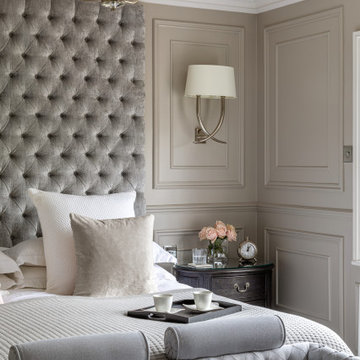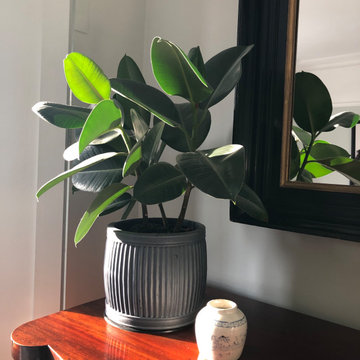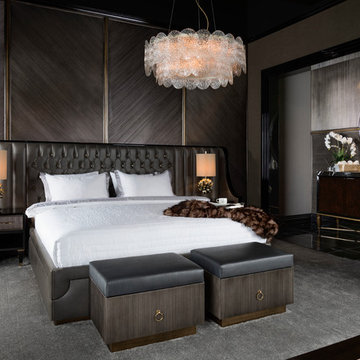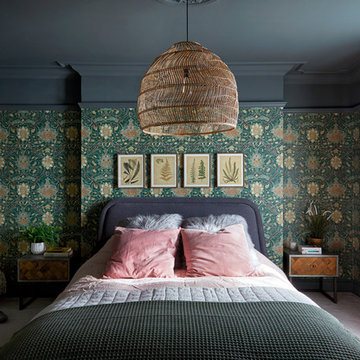3.614 Billeder af sort soveværelse med gulvtæppe
Sorteret efter:
Budget
Sorter efter:Populær i dag
1 - 20 af 3.614 billeder
Item 1 ud af 3
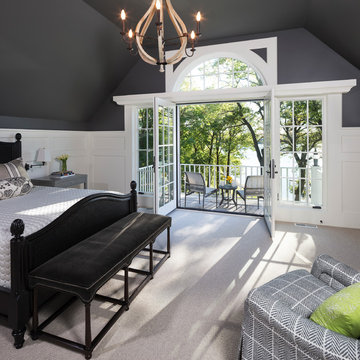
Builder: John Kraemer & Sons | Architect: Swan Architecture | Interiors: Katie Redpath Constable | Landscaping: Bechler Landscapes | Photography: Landmark Photography

This is a cozy sitting area in a master bedroom. The accent wall is decorated with a cluster of family photos, the idea being that as the famly grows the gallery wall will grow with favorite memories.

Complete master bedroom remodel with stacked stone fireplace, sliding barn door, swing arm wall sconces and rustic faux ceiling beams. New wall-wall carpet, transitional area rug, custom draperies, bedding and simple accessories help create a true master bedroom oasis.
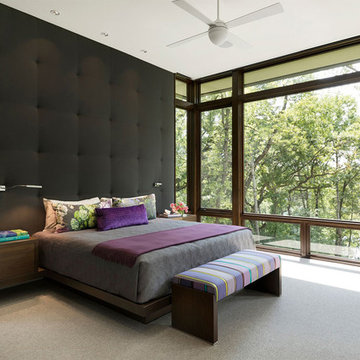
Architect: Peterssen Keller Architecture | Builder: Elevation Homes | Photographer: Spacecrafting

This master bedroom suite includes an interior hallway leading from the bedroom to either the master bathroom or the greater second-floor area.
All furnishings in this space are available through Martha O'Hara Interiors. www.oharainteriors.com - 952.908.3150
Martha O'Hara Interiors, Interior Selections & Furnishings | Charles Cudd De Novo, Architecture | Troy Thies Photography | Shannon Gale, Photo Styling

Wall Color: SW 6204 Sea Salt
Bed: Vintage
Bedside tables: Vintage (repainted and powder coated hardware)
Shades: Natural woven top-down, bottom-up with privacy lining - Budget Blinds

A master bedroom with a deck, dark wood shiplap ceiling, and beachy decor
Photo by Ashley Avila Photography
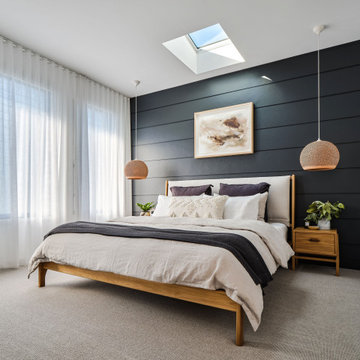
Filled with skylights and louvred windows, The Barefoot Villa’s design is all about letting in as much light as possible. Sheer curtains help create privacy without losing the natural light the team worked so hard to incorporate into the design.
Our Aesop range was the perfect choice for The Designory’s luxurious holiday home. The 50-50 linen-poly blend allows for a durable finish without compromising on the style and luxury that linen provides, while the choice of sheers in parchment create a perfect backdrop that works with design elements in every room.
Slim and subtle blockout roller blinds hide behind sheer curtains allowing for long holiday lie-ins without compromising on style. The Barefoot Villa combines Aesop sheer curtains in parchment and blockout blinds in natural from the Kew range.
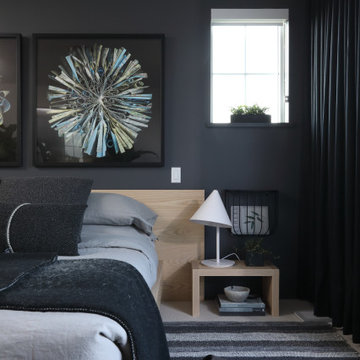
Developer | Alabaster Homes
Interior Furniture & Styling | Gaile Guevara Studio Ltd.
Residential Interior
Shaughnessy Residences is recognized as the Best New Townhome project over 1500 sqft. in Metro Vancouver.
Two awards at the Ovation Awards Gala this past weekend. Congratulations @havanofficial on your 10th anniversary and thank you for the recognition given to Shaughnessy Residences:
1. Best Townhouse/Rowhome Development (1500 S.F. and over)
2. Best Interior Design Display Suite (Multi-Family Home)

When planning this custom residence, the owners had a clear vision – to create an inviting home for their family, with plenty of opportunities to entertain, play, and relax and unwind. They asked for an interior that was approachable and rugged, with an aesthetic that would stand the test of time. Amy Carman Design was tasked with designing all of the millwork, custom cabinetry and interior architecture throughout, including a private theater, lower level bar, game room and a sport court. A materials palette of reclaimed barn wood, gray-washed oak, natural stone, black windows, handmade and vintage-inspired tile, and a mix of white and stained woodwork help set the stage for the furnishings. This down-to-earth vibe carries through to every piece of furniture, artwork, light fixture and textile in the home, creating an overall sense of warmth and authenticity.
3.614 Billeder af sort soveværelse med gulvtæppe
1



