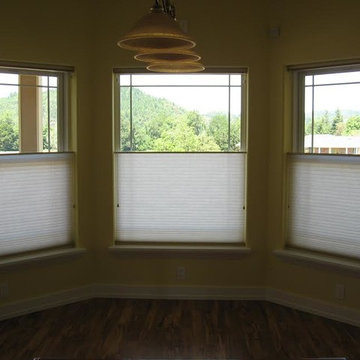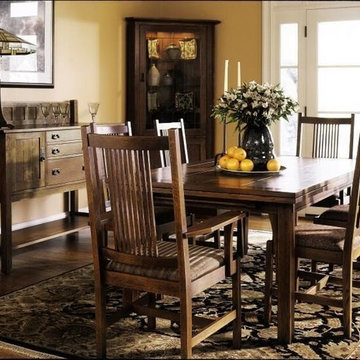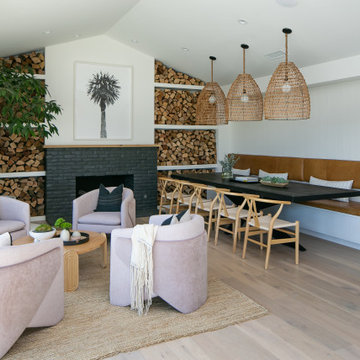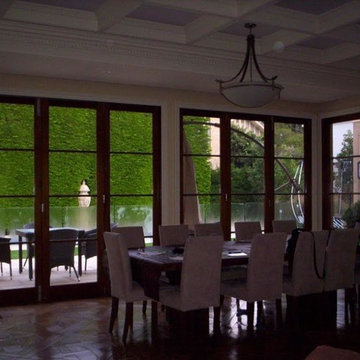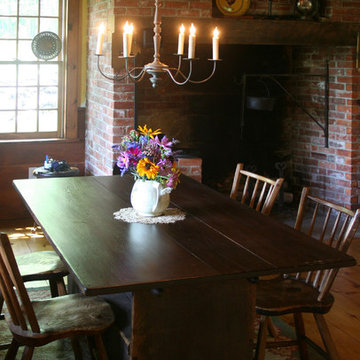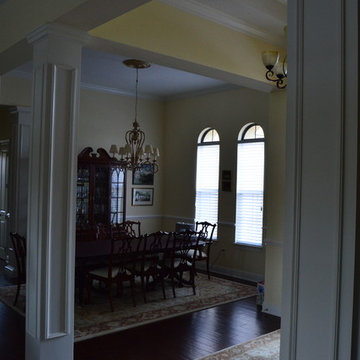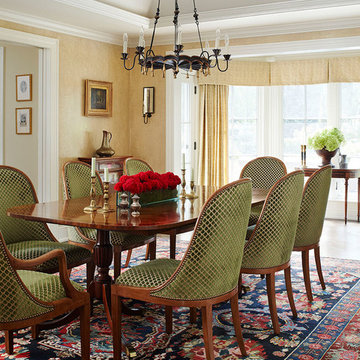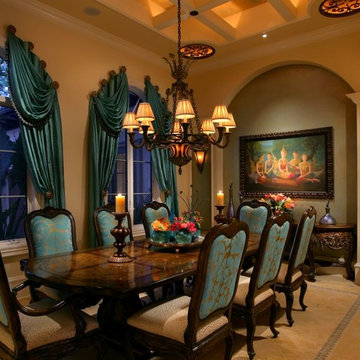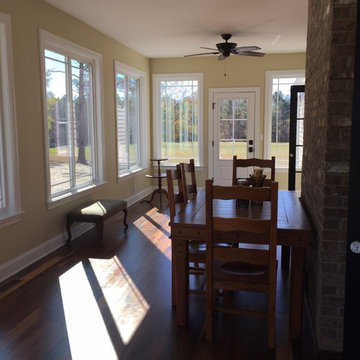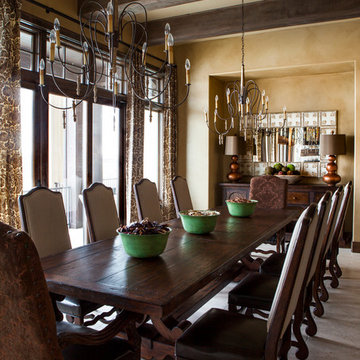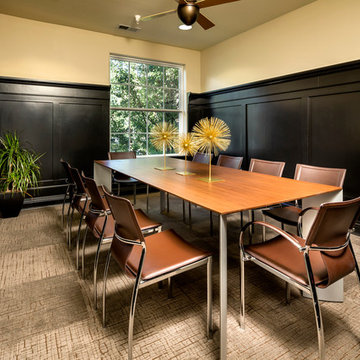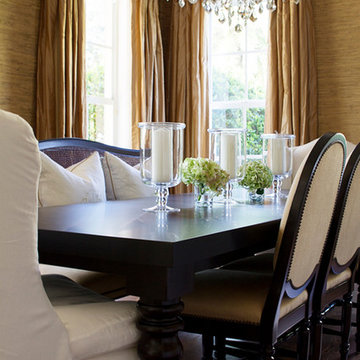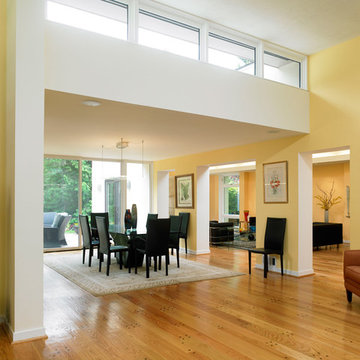116 Billeder af sort spisestue med gule vægge
Sorteret efter:
Budget
Sorter efter:Populær i dag
1 - 20 af 116 billeder
Item 1 ud af 3
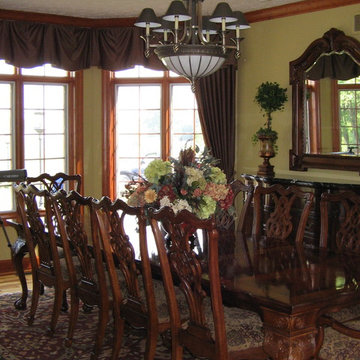
This traditional dining room features a bay window, oriental rug and Chippendale Dining Set.
Copyright © Childress & Cunningham, Inc.
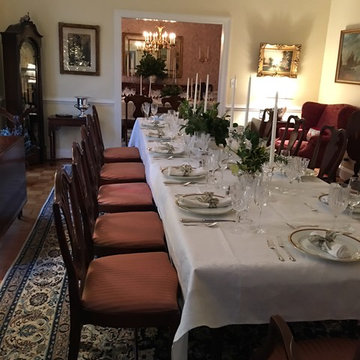
For a large, sit-down New Year's Eve party, this client converted their living room into a second dining room. Their lovely Nain Persian rug was originally purchased with us decades ago, and this is the third home it has lived in in so many years. It always looks great!

This impressive home has an open plan design, with an entire wall of bi-fold doors along the full stretch of the house, looking out onto the garden and rolling countryside. It was clear on my first visit that this home already had great bones and didn’t need a complete makeover. Additional seating, lighting, wall art and soft furnishings were sourced throughout the ground floor to work alongside some existing furniture.
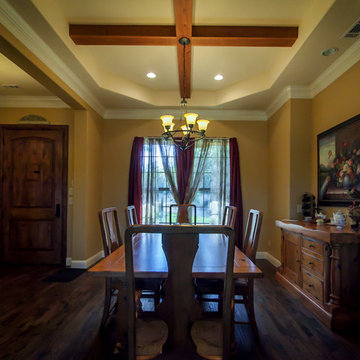
Lovely traditional dining room, just off the front entry. Note the unique ceiling, further enhanced by gorgeous 8" custom crown molding.
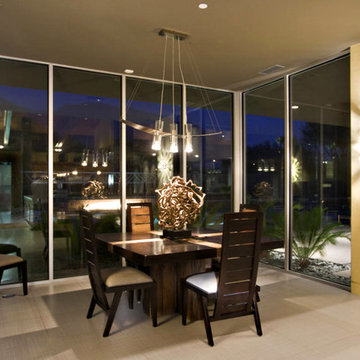
Featured in the November 2008 issue of Phoenix Home & Garden, this "magnificently modern" home is actually a suburban loft located in Arcadia, a neighborhood formerly occupied by groves of orange and grapefruit trees in Phoenix, Arizona. The home, designed by architect C.P. Drewett, offers breathtaking views of Camelback Mountain from the entire main floor, guest house, and pool area. These main areas "loft" over a basement level featuring 4 bedrooms, a guest room, and a kids' den. Features of the house include white-oak ceilings, exposed steel trusses, Eucalyptus-veneer cabinetry, honed Pompignon limestone, concrete, granite, and stainless steel countertops. The owners also enlisted the help of Interior Designer Sharon Fannin. The project was built by Sonora West Development of Scottsdale, AZ.
116 Billeder af sort spisestue med gule vægge
1
