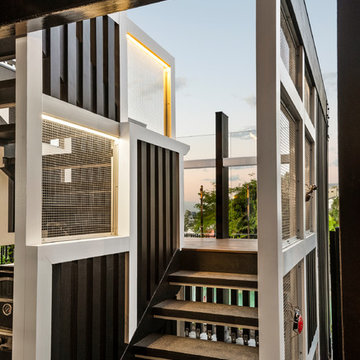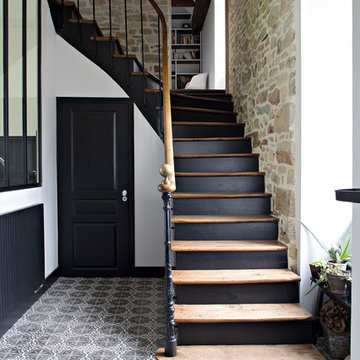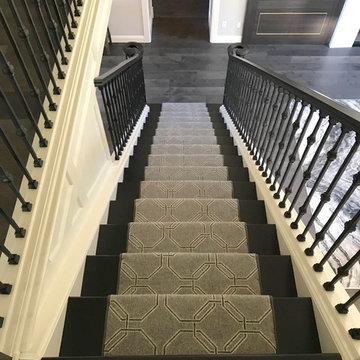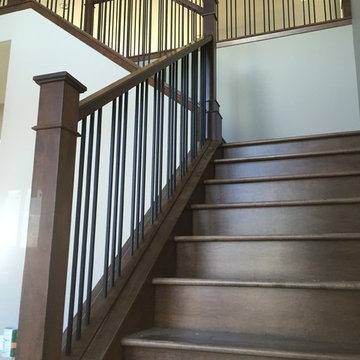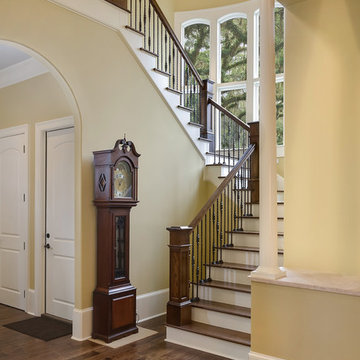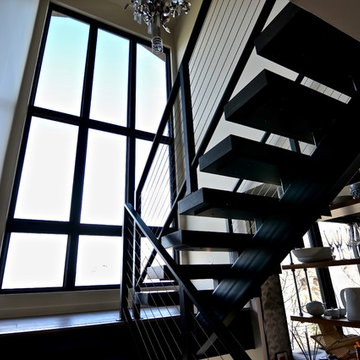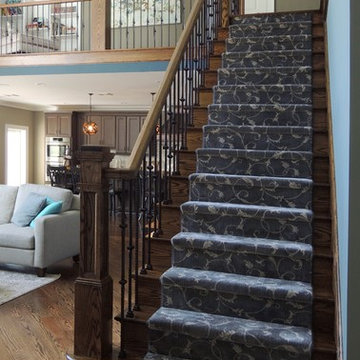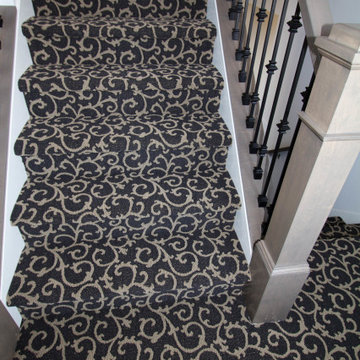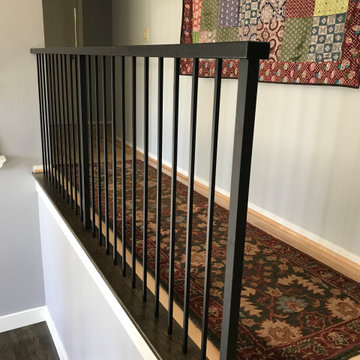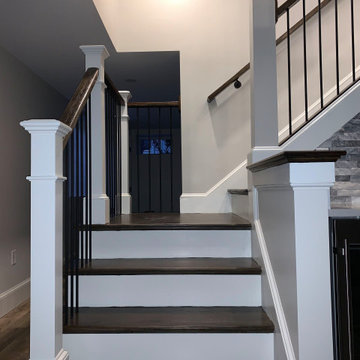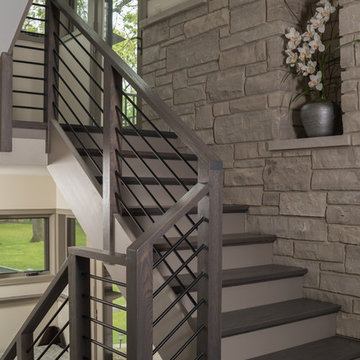521 Billeder af sort trappe med gelænder i forskelligt materiale
Sorteret efter:
Budget
Sorter efter:Populær i dag
1 - 20 af 521 billeder
Item 1 ud af 3

A staircase is so much more than circulation. It provides a space to create dramatic interior architecture, a place for design to carve into, where a staircase can either embrace or stand as its own design piece. In this custom stair and railing design, completed in January 2020, we wanted a grand statement for the two-story foyer. With walls wrapped in a modern wainscoting, the staircase is a sleek combination of black metal balusters and honey stained millwork. Open stair treads of white oak were custom stained to match the engineered wide plank floors. Each riser painted white, to offset and highlight the ascent to a U-shaped loft and hallway above. The black interior doors and white painted walls enhance the subtle color of the wood, and the oversized black metal chandelier lends a classic and modern feel.
The staircase is created with several “zones”: from the second story, a panoramic view is offered from the second story loft and surrounding hallway. The full height of the home is revealed and the detail of our black metal pendant can be admired in close view. At the main level, our staircase lands facing the dining room entrance, and is flanked by wall sconces set within the wainscoting. It is a formal landing spot with views to the front entrance as well as the backyard patio and pool. And in the lower level, the open stair system creates continuity and elegance as the staircase ends at the custom home bar and wine storage. The view back up from the bottom reveals a comprehensive open system to delight its family, both young and old!

This beautiful showcase home offers a blend of crisp, uncomplicated modern lines and a touch of farmhouse architectural details. The 5,100 square feet single level home with 5 bedrooms, 3 ½ baths with a large vaulted bonus room over the garage is delightfully welcoming.
For more photos of this project visit our website: https://wendyobrienid.com.

View of the window seat at the landing of the double height entry space. The light filled entry provides a dramatic entry into this green custom home.
Architecture and Design by Heidi Helgeson, H2D Architecture + Design
Construction by Thomas Jacobson Construction
Photo by Sean Balko, Filmworks Studio
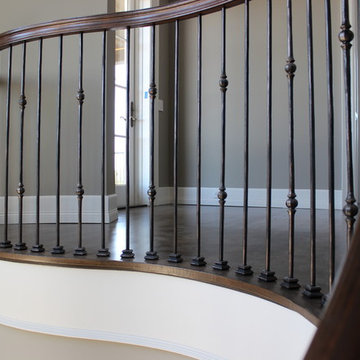
This stair is one of our favorites from 2018, it’s truly a masterpiece!
Custom walnut rails, risers & skirt with wrought iron balusters over a 3-story concrete circular stair carriage.
The magnitude of the stair combined with natural light, made it difficult to convey its pure beauty in photographs. Special thanks to Sawgrass Construction for sharing some of their photos with us to post along with ours.
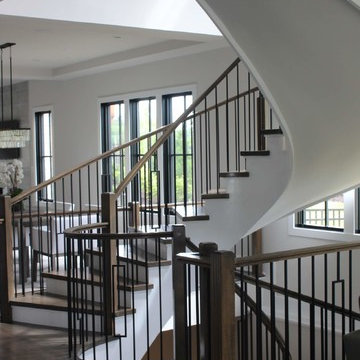
This Classic Homes job located in Lorton, Virginia is definitely one of our favorites! With solid red oak rails, newels, and stairs with some gorgeous satin black balusters. Two free standing circular stairs is the eye catching element in this project and makes this job top the list of our favorites! Photo credits Catie Hope.
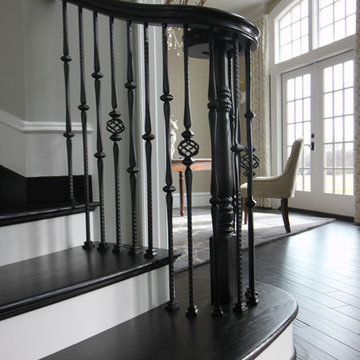
Thoughtful planning went into every detail for this magnificent wooden staircase; all oak treads, risers and stringers were cut to the exact construction specifications provided by builder/owners. It is the main focal point in their magnificent two-story foyer, surrounded by their beautifully decorated rooms and custom built-ins; a beautifully painted dome ceiling complements beautifully the timeless black iron-forged balusters and dark-stained oak treads. CSC 1976-2020 © Century Stair Company ® All rights reserved.
521 Billeder af sort trappe med gelænder i forskelligt materiale
1
