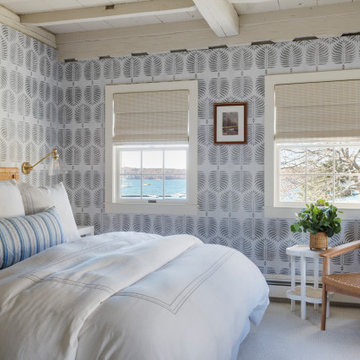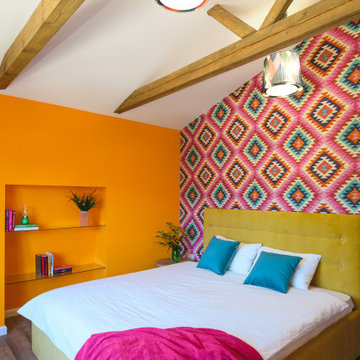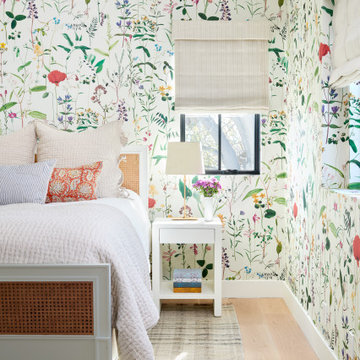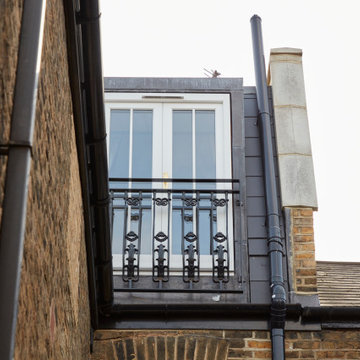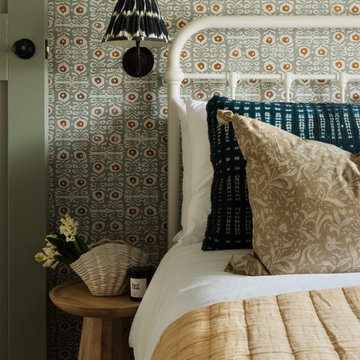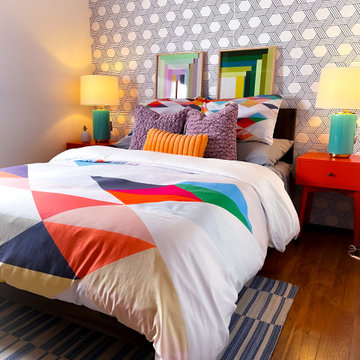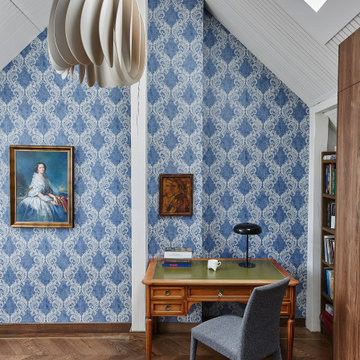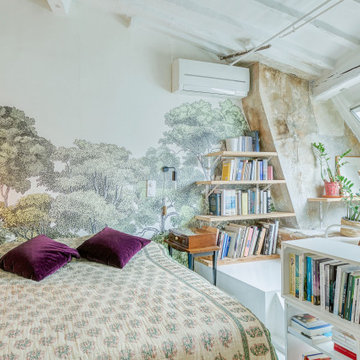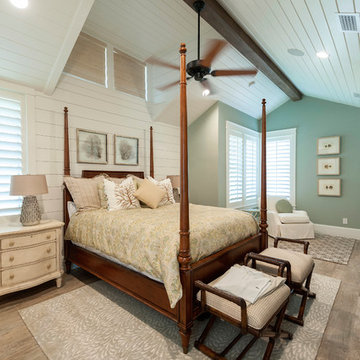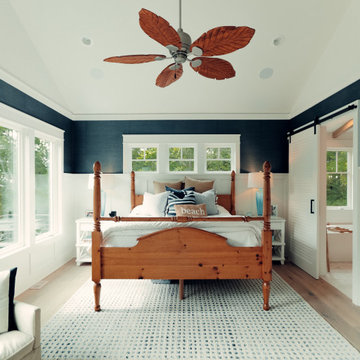619 Billeder af soveværelse med farverige vægge
Sorteret efter:
Budget
Sorter efter:Populær i dag
1 - 20 af 619 billeder
Item 1 ud af 3
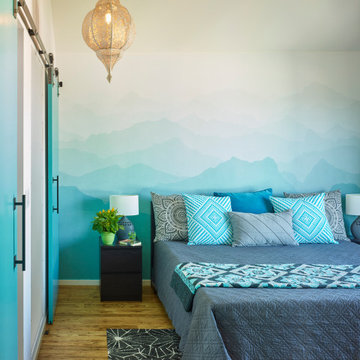
Photograph © Ken Gutmaker
• Interior Designer: Jennifer Ott Design
• Architect: Studio Sarah Willmer Architecture
• Builder: Blair Burke General Contractors, Inc.

Interior of the tiny house and cabin. A Ships ladder is used to access the sleeping loft. The sleeping loft has a queen bed and two porthole stained glass windows by local artist Jessi Davis.
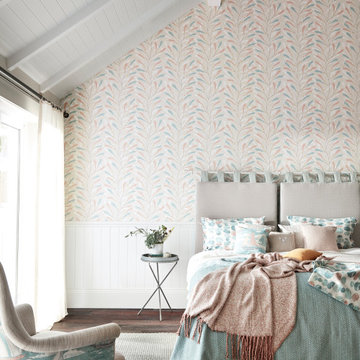
Coastal Bedroom Styled for Sanderson. Wallpaper & Fabrics Sanderson Port Issac. Photography by Andy Gore
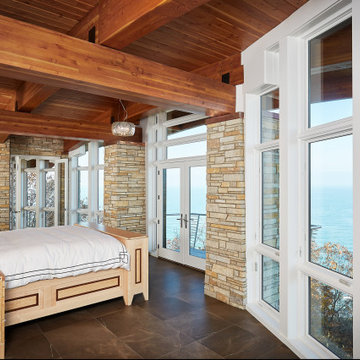
A modern master bedroom with stone walls and wood ceiling details overlooking the lake
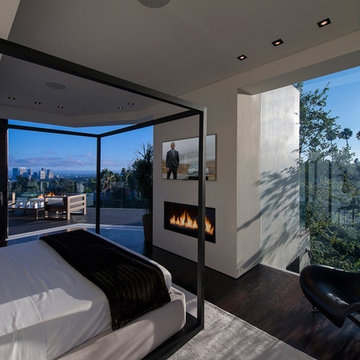
Laurel Way Beverly Hills luxury home modern guest bedroom. Photo by William MacCollum.
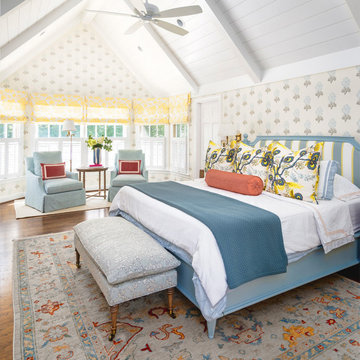
We designed this Hyde Park Primary Suite to mix in our client’s wish for a traditional yet “cottage chick” look. Complete with tongue and groove ceiling detail and blue and white block print floral wallpaper, this remodel gives off beach vacation vibes while still in Cincinnati. Our carpenter, along with our upholsterer, custom made the bed for this project. Custom window treatments feature fabric roman shades at the top with plantation shutters on the bottom.
Cincinnati area home remodel with a complete gut and redesign of the Primary Suite including bedroom and bathroom. Full bedroom design, including furniture, rugs, lighting, wallpaper, window treatments and accessories. Also includes ceiling and flooring materials consultation. Full bathroom gut and redesign including custom cabinetry design, tile lighting, window treatments, and decor selections.

Our design team listened carefully to our clients' wish list. They had a vision of a cozy rustic mountain cabin type master suite retreat. The rustic beams and hardwood floors complement the neutral tones of the walls and trim. Walking into the new primary bathroom gives the same calmness with the colors and materials used in the design.

I built this on my property for my aging father who has some health issues. Handicap accessibility was a factor in design. His dream has always been to try retire to a cabin in the woods. This is what he got.
It is a 1 bedroom, 1 bath with a great room. It is 600 sqft of AC space. The footprint is 40' x 26' overall.
The site was the former home of our pig pen. I only had to take 1 tree to make this work and I planted 3 in its place. The axis is set from root ball to root ball. The rear center is aligned with mean sunset and is visible across a wetland.
The goal was to make the home feel like it was floating in the palms. The geometry had to simple and I didn't want it feeling heavy on the land so I cantilevered the structure beyond exposed foundation walls. My barn is nearby and it features old 1950's "S" corrugated metal panel walls. I used the same panel profile for my siding. I ran it vertical to match the barn, but also to balance the length of the structure and stretch the high point into the canopy, visually. The wood is all Southern Yellow Pine. This material came from clearing at the Babcock Ranch Development site. I ran it through the structure, end to end and horizontally, to create a seamless feel and to stretch the space. It worked. It feels MUCH bigger than it is.
I milled the material to specific sizes in specific areas to create precise alignments. Floor starters align with base. Wall tops adjoin ceiling starters to create the illusion of a seamless board. All light fixtures, HVAC supports, cabinets, switches, outlets, are set specifically to wood joints. The front and rear porch wood has three different milling profiles so the hypotenuse on the ceilings, align with the walls, and yield an aligned deck board below. Yes, I over did it. It is spectacular in its detailing. That's the benefit of small spaces.
Concrete counters and IKEA cabinets round out the conversation.
For those who cannot live tiny, I offer the Tiny-ish House.
Photos by Ryan Gamma
Staging by iStage Homes
Design Assistance Jimmy Thornton
619 Billeder af soveværelse med farverige vægge
1
