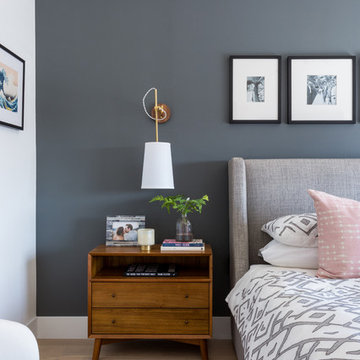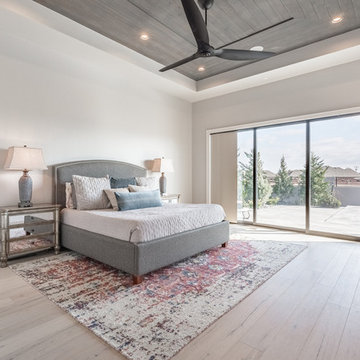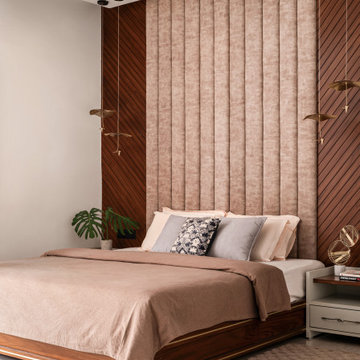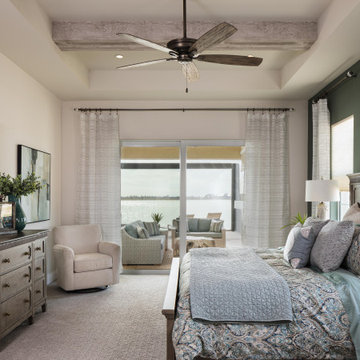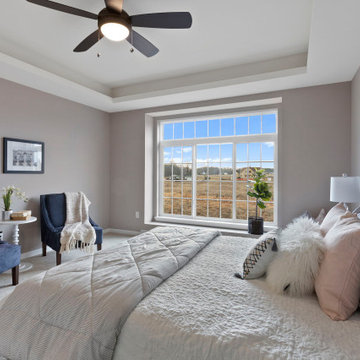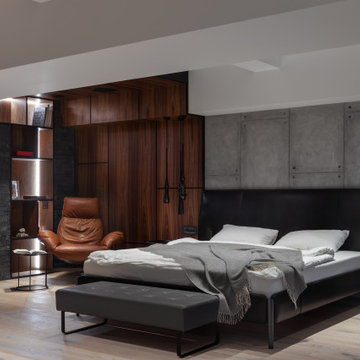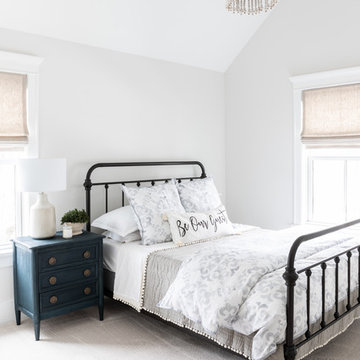8.827 Billeder af soveværelse med grå vægge og beige gulv
Sorteret efter:
Budget
Sorter efter:Populær i dag
1 - 20 af 8.827 billeder
Item 1 ud af 3

This boy’s modern room perfectly captures high school youth and masculinity. The soft grey and blue color scheme and taupe finishes provide a calm, sophisticated environment. The simplicity in the subtle striped duvet pattern and textured wallpaper add nice visual interest without becoming too dominating in the space.

This project was executed remotely in close collaboration with the client. The primary bedroom actually had an unusual dilemma in that it had too many windows, making furniture placement awkward and difficult. We converted one wall of windows into a full corner-to-corner drapery wall, creating a beautiful and soft backdrop for their bed. We also designed a little boy’s nursery to welcome their first baby boy.
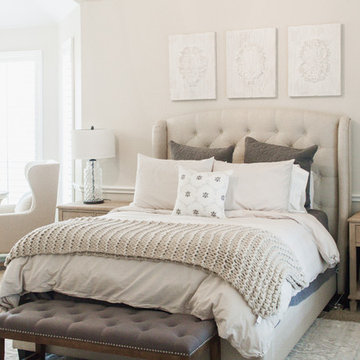
This cozy, neutral master retreat was designed by our team through our E-Design service. It was a joy to work with our client Traci to create a space special for her and her husband.
Photography: Charlee Tabor
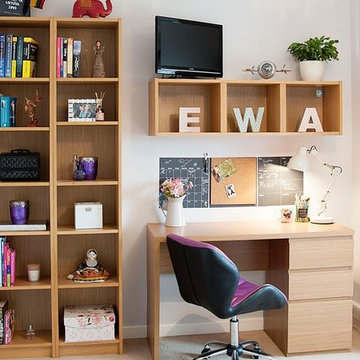
One of our Styling Projects: Light and bright Girls Bedroom in Kent.
Practical and beautiful study area is such an important element to any child's room, as the right environment can add a lot to their productivity, and positive attitude to learning.
Making sure that the room has plenty of natural light, is well organised and has enough storage should always be a priority. However adding sentimental details, interactive elements is just as crucial in order to make your child feel safe and happy in his bedroom.

A spacious master suite has been created by connecting the two principal first floor rooms via a new opening with folding doors. This view is looking from the dressing room, at the front of the house, towards the bedroom at the rear.
Photographer: Nick Smith
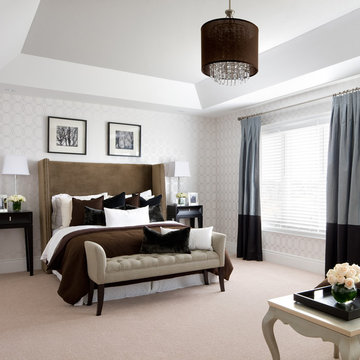
Jane Lockhart's award winning luxury model home for Kylemore Communities. Won the 2011 BILT award for best model home.
Photography, Brandon Barré

The primary bedroom suite in this mountain modern home is the picture of comfort and luxury. The striking wallpaper was selected to represent the textures of a rocky mountain's layers when it is split into. The earthy colors in the wallpaper--blue grays, rusts, tans and creams--make up the restful color scheme of the room. Textural bedding and upholstery fabrics add warmth and interest. The upholstered channel-back bed is flanked with woven sisal nightstands and substantial alabaster bedside lamps. On the opposite side of the room, a velvet swivel chair and oversized artwork add additional color and warmth. The home's striking windows feature remote control privacy shades to block out light for sleeping. The stone disk chandelier repeats the alabaster element in the room and adds a finishing touch of elegance to this inviting suite.
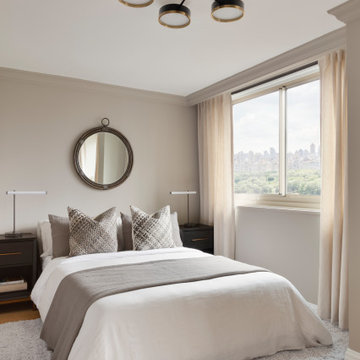
A dreamy New York City pied-a-terre, filled with relaxing earth tones, luxurious fabrics, and overlooking Central Park. A chic yet family-friendly vibe, where comfort and convenience are built into every detail.
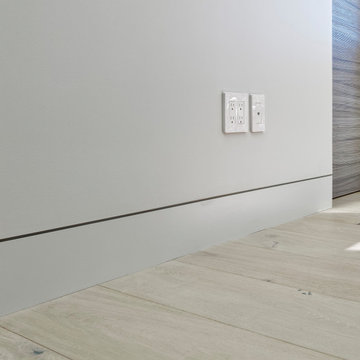
Designers: Susan Bowen & Revital Kaufman-Meron
Photos: LucidPic Photography - Rich Anderson
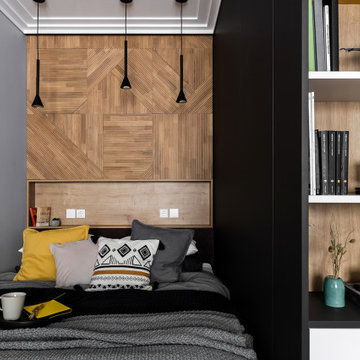
Планировочное решение получилось следующим. При входе сделали угловой высокий шкаф до потолка, который заменил гардеробную. Кровать спрятали в нише за конструкцией шкафа.
Большой желтый диван, выбранный клиентом, занял место в зоне гостиной у окна. Стен не сносили, поэтому кухня осталась изолированной, и там продумали функциональное наполнение.
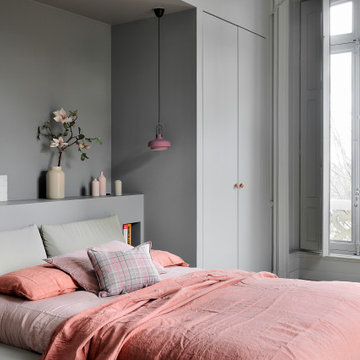
Conçue sur mesure, la chambre se pare d’un gris perle très cocon. Le linge de lit (Caravane) et les objets pastel illuminent l’espace. Lit, Ligne Roset. Suspensions, rapportées de Buenos Aires. Tableaux de Christophe Lachize Sobre, la chambre parentale
a pour seul mobilier un meuble de menuiserie multifonction.
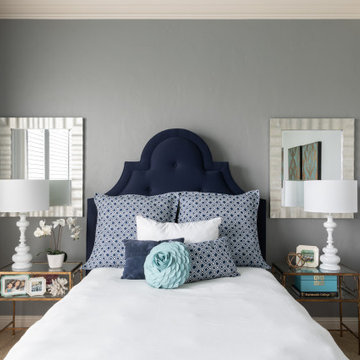
This modern young lady's room is the epitome of class and sophistication. With the play on patterns, variety of blues and gold accents, this chic space is not only calming, but stylish too.
8.827 Billeder af soveværelse med grå vægge og beige gulv
1
