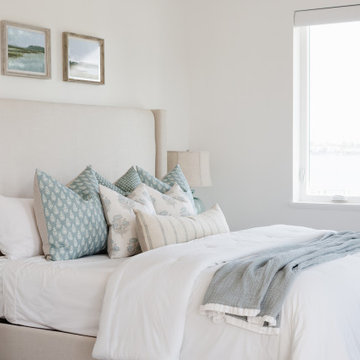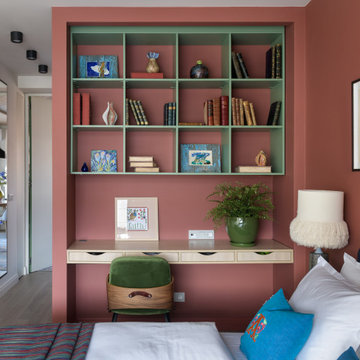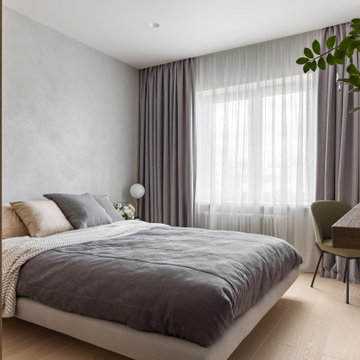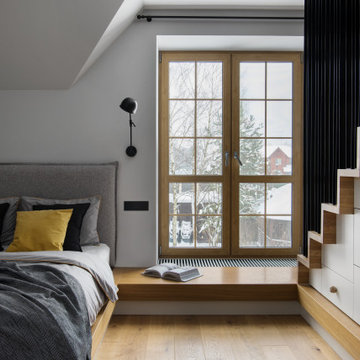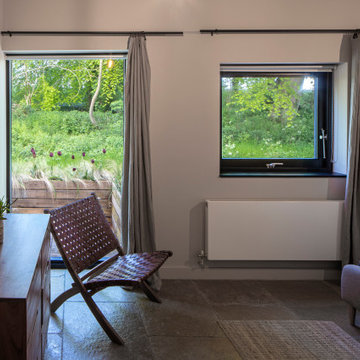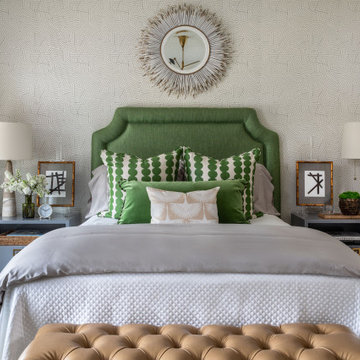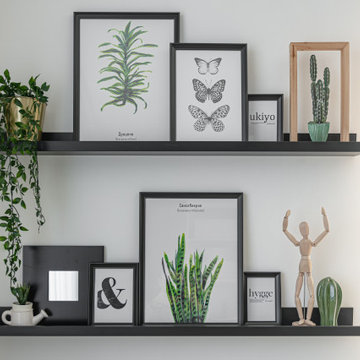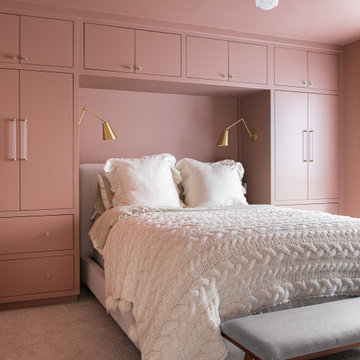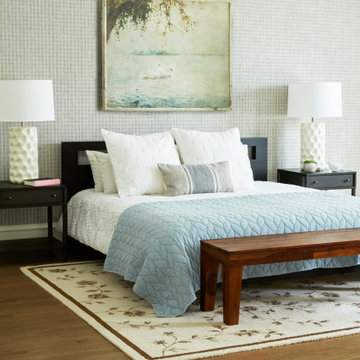55.292 Billeder af soveværelse med beige gulv
Sorteret efter:
Budget
Sorter efter:Populær i dag
101 - 120 af 55.292 billeder
Item 1 ud af 2
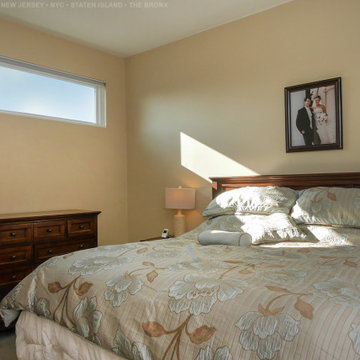
Unique picture window we installed in this nice bedroom. This long and narrow replacement window provides privacy while also letting in lots of natural light, and looks style in this small but lovely bedroom. Find out more about getting new windows in your home from Renewal by Andersen New Jersey, New York City, The Bronx and Staten Island.
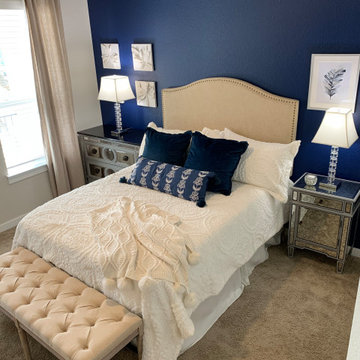
Blank slate to transitional glam! Bluebird painting inspired wall with neutral linens. Refinished Arhaus dressers for nightstands.
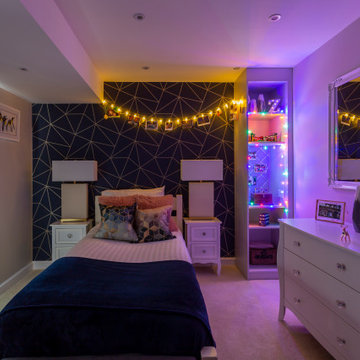
A fun update for a teenage bedroom with integrated wardrobes and desk area, navy and gold accented geometric wallpaper, and feature lights.
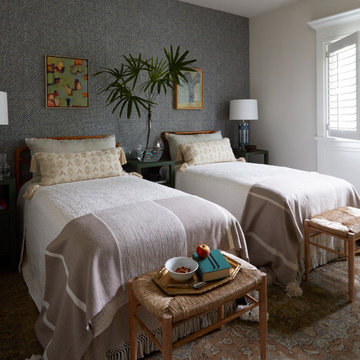
Coconut Grove is Southwest of Miami beach near coral gables and south of downtown. It’s a very lush and charming neighborhood. It’s one of the oldest neighborhoods and is protected historically. It hugs the shoreline of Biscayne Bay. The 10,000sft project was originally built
17 years ago and was purchased as a vacation home. Prior to the renovation the owners could not get past all the brown. He sails and they have a big extended family with 6 kids in between them. The clients wanted a comfortable and causal vibe where nothing is too precious. They wanted to be able to sit on anything in a bathing suit. KitchenLab interiors used lots of linen and indoor/outdoor fabrics to ensure durability. Much of the house is outside with a covered logia.
The design doctor ordered the 1st prescription for the house- retooling but not gutting. The clients wanted to be living and functioning in the home by November 1st with permits the construction began in August. The KitchenLab Interiors (KLI) team began design in May so it was a tight timeline! KLI phased the project and did a partial renovation on all guest baths. They waited to do the master bath until May. The home includes 7 bathrooms + the master. All existing plumbing fixtures were Waterworks so KLI kept those along with some tile but brought in Tabarka tile. The designers wanted to bring in vintage hacienda Spanish with a small European influence- the opposite of Miami modern. One of the ways they were able to accomplish this was with terracotta flooring that has patina. KLI set out to create a boutique hotel where each bath is similar but different. Every detail was designed with the guest in mind- they even designed a place for suitcases.

Dans cet appartement haussmannien de 100 m², nos clients souhaitaient pouvoir créer un espace pour accueillir leur deuxième enfant. Nous avons donc aménagé deux zones dans l’espace parental avec une chambre et un bureau, pour pouvoir les transformer en chambre d’enfant le moment venu.
Le salon reste épuré pour mettre en valeur les 3,40 mètres de hauteur sous plafond et ses superbes moulures. Une étagère sur mesure en chêne a été créée dans l’ancien passage d’une porte !
La cuisine Ikea devient très chic grâce à ses façades bicolores dans des tons de gris vert. Le plan de travail et la crédence en quartz apportent davantage de qualité et sa marie parfaitement avec l’ensemble en le mettant en valeur.
Pour finir, la salle de bain s’inscrit dans un style scandinave avec son meuble vasque en bois et ses teintes claires, avec des touches de noir mat qui apportent du contraste.
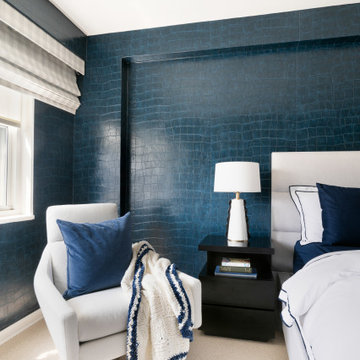
This is one of my favourite shots from this room as it captured most of the design detail in a tight frame. Its a favourite corner for both my clients to sit and read or watch TV. Set against this beautiful wallpaper, the swivel chair with its chrome base looks handsome and inviting. The table lamps with that black frill detail add a softness to the room. The custom double layered window treatments soften the light pouring into the room.
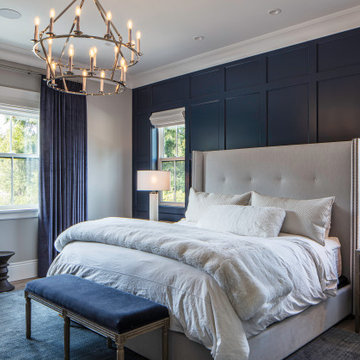
Master bedroom with feature panel wall in a navy blue. Polished nickel light fixture. The trim is clean and simple yet stunning!
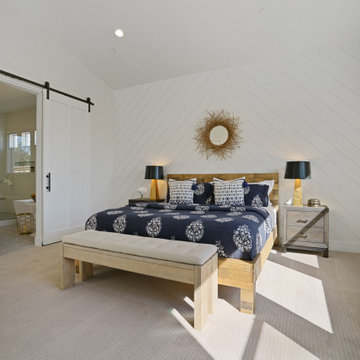
Master Suite with Herringbone Shiplap accent wall in white, herringbone barn door to master bath and lots of natural light.

Master bedroom with custom herringbone pattern floors, fireplace, built in tv, and balcony.
55.292 Billeder af soveværelse med beige gulv
6

