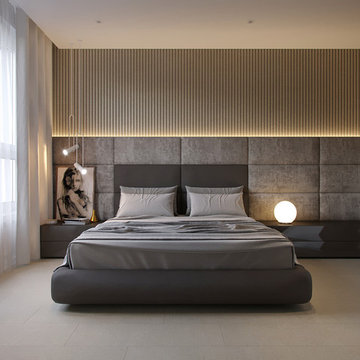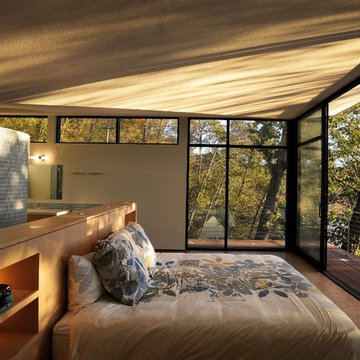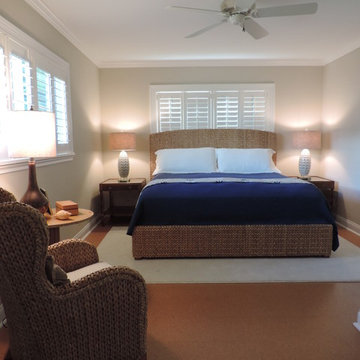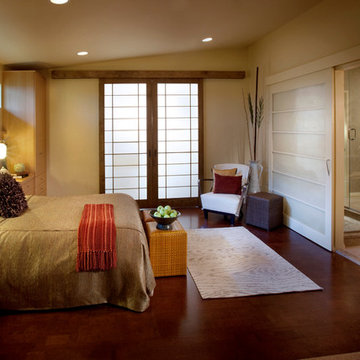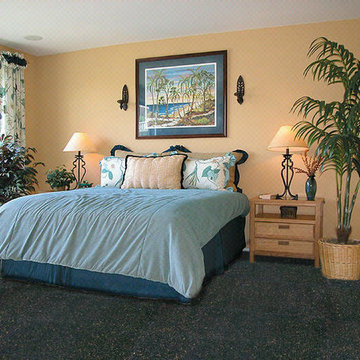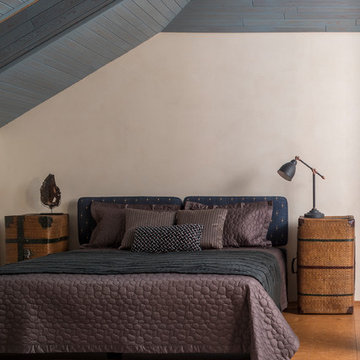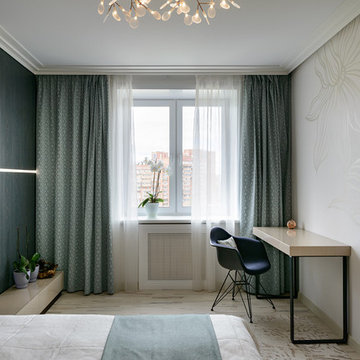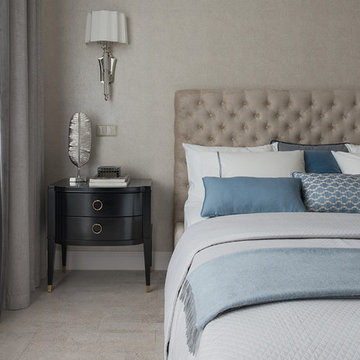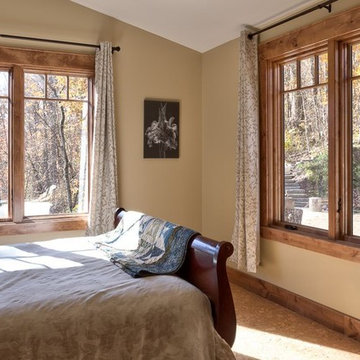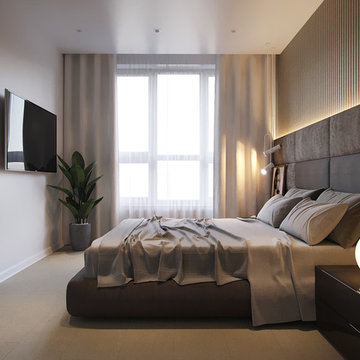85 Billeder af soveværelse med beige vægge og korkgulv
Sorteret efter:
Budget
Sorter efter:Populær i dag
1 - 20 af 85 billeder
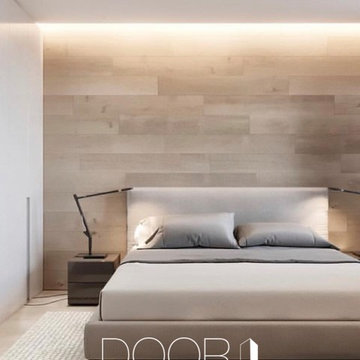
arredamento della camera da letto in stile contemporaneo per un'appartamento nel centro città
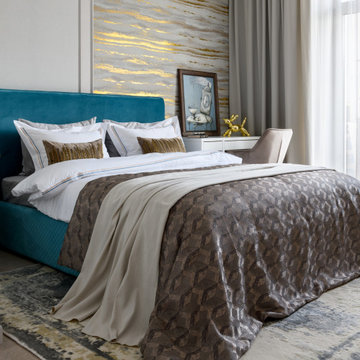
Всё чаще ко мне стали обращаться за ремонтом вторичного жилья, эта квартира как раз такая. Заказчики уже тут жили до нашего знакомства, их устраивали площадь и локация квартиры, просто они решили сделать новый капительный ремонт. При работе над объектом была одна сложность: потолок из гипсокартона, который заказчики не хотели демонтировать. Пришлось делать новое размещение светильников и электроустановок не меняя потолок. Ниши под двумя окнами в кухне-гостиной и радиаторы в этих нишах были изначально разных размеров, мы сделали их одинаковыми, а старые радиаторы поменяли на новые нмецкие. На полу пробка, блок кондиционера покрашен в цвет обоев, фортепиано - винтаж, подоконники из искусственного камня в одном цвете с кухонной столешницей.
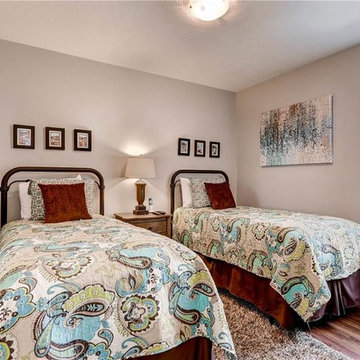
Perfect guest bedroom. Paired with two twin iron beds and matching bedding.
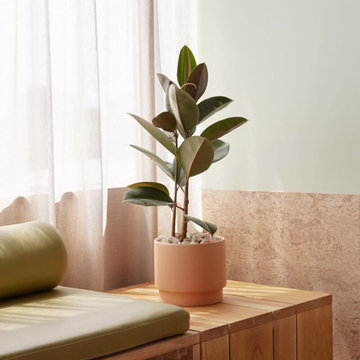
We were contracted to install and finish cork tiles to the floor and walls in a boutique hotel in Fortitude Valley. The cork was installed into 175 generous guest rooms, including nine suites and two premier suites.
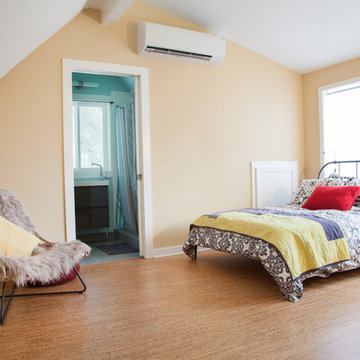
800 sqft garage conversion into ADU (accessory dwelling unit) with open plan family room downstairs and an extra living space upstairs.
pc: Shauna Intelisano
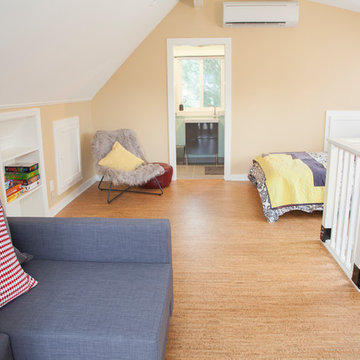
800 sqft garage conversion into ADU (accessory dwelling unit) with open plan family room downstairs and an extra living space upstairs.
pc: Shauna Intelisano
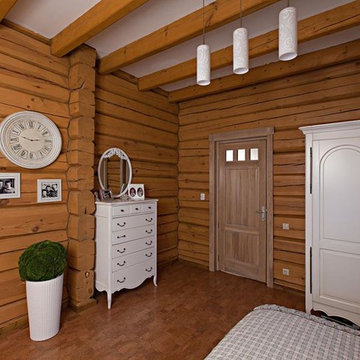
Белая деревянная мебель в стиле прованс как нельзя лучше смотрится на контрастных деревянных стенах натурального оттенка
Ксения Розанцева,
Лариса Шатская
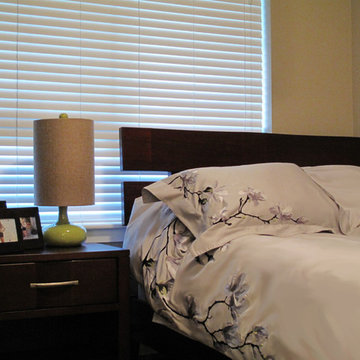
Our client asked us to renovate and completely furnish this 2 bedroom condo for her daughter and friend who would be moving here to attend University. She wanted it to be fun and modern for the two 19 year olds. We kept the finishes neutral, for resale, and accented with some key pieces in black and white, and brought in some colour with teals, aqua, and green. The girls have moved in and love their funky new condo!
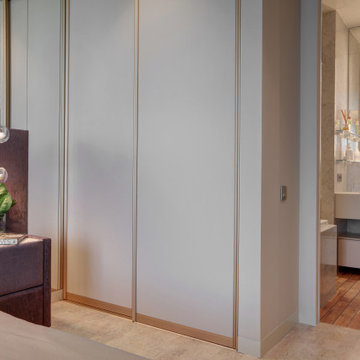
В спальне супругов мебель выполнена на заказ. Простая геометрия, светлые цвета, чувственный текстиль и свет от Kundalini – здесь точка покоя и баланса. Семейные фотографии делают интерьер интимным.
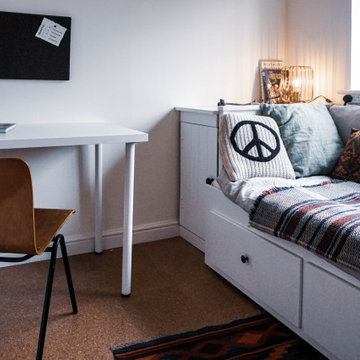
We have designed a bespoke desk using some shelf rails and a tabletop that were already in the room.
All the details have been painted, matching the black features of the room.
A bespoke storage unit has been built in the gap between the bed and the wall.The ceiling and the walls have been painted too.
85 Billeder af soveværelse med beige vægge og korkgulv
1
