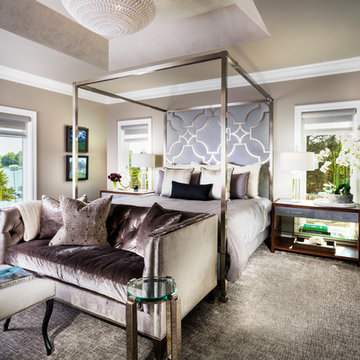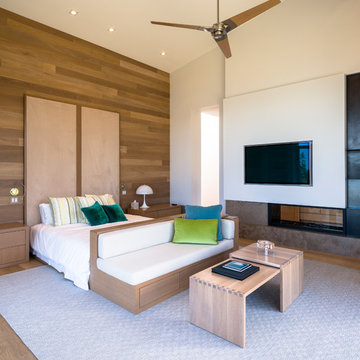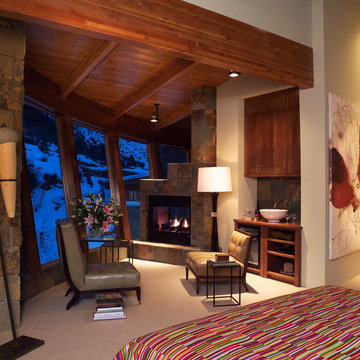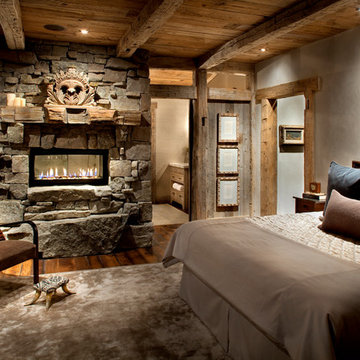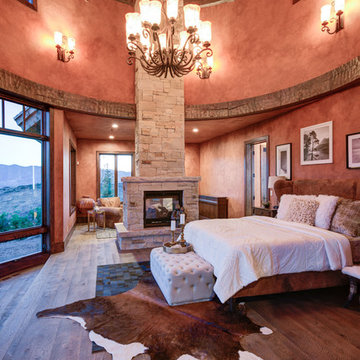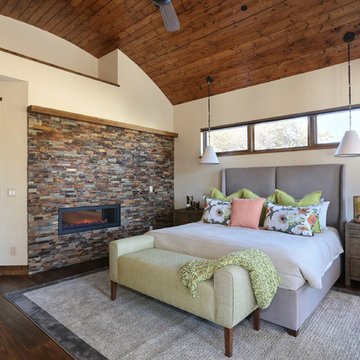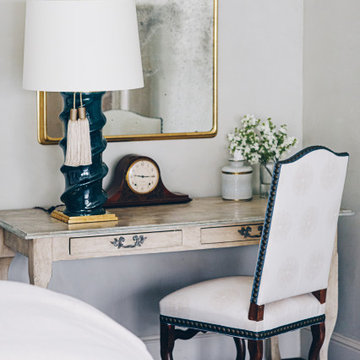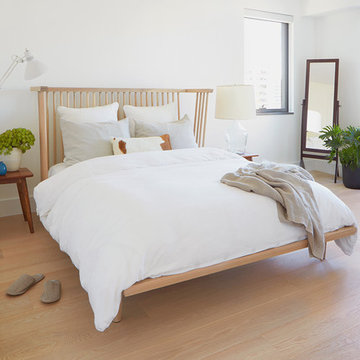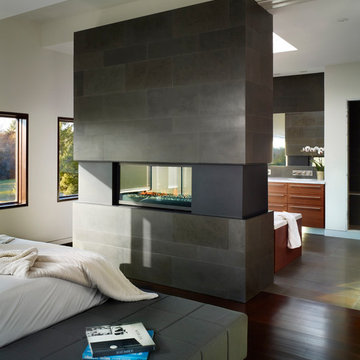753 Billeder af soveværelse med fritstående pejs og pejseindramning i sten
Sorteret efter:
Budget
Sorter efter:Populær i dag
1 - 20 af 753 billeder

Elegant and serene, this master bedroom is simplistic in design yet its organic nature brings a sense of serenity to the setting. Adding warmth is a dual-sided fireplace integrated into a limestone wall.
Project Details // Straight Edge
Phoenix, Arizona
Architecture: Drewett Works
Builder: Sonora West Development
Interior design: Laura Kehoe
Landscape architecture: Sonoran Landesign
Photographer: Laura Moss
Bed: Peter Thomas Designs
https://www.drewettworks.com/straight-edge/

This primary suite bedroom has a coffered ceiling, a see-through fireplace, and vaulted ceiling with a custom chandelier.
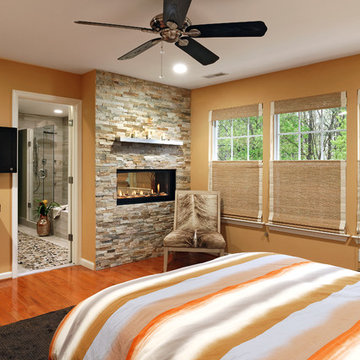
View of the Master Bedroom - The beautiful fireplace in the bathroom is double sided and can be enjoyed in the master bedroom as well. We covered the fireplace wall with a accent stacked stone. Top-down bottom-up woven shades on the windows allow in natural light while still providing privacy.
Photo: Bob Narod

World Renowned Interior Design Firm Fratantoni Interior Designers created this beautiful French Modern Home! They design homes for families all over the world in any size and style. They also have in-house Architecture Firm Fratantoni Design and world class Luxury Home Building Firm Fratantoni Luxury Estates! Hire one or all three companies to design, build and or remodel your home!
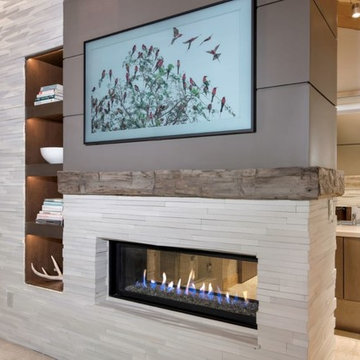
Major remodel of entire first floor including the master bedroom. We added a double-sided gas fireplace (facing the master bedroom and master bathroom) with 3D stone surround, reclaimed wood mantel and built-in storage niches. Carpeting was replaced, new window treatments were installed, updated furniture, lighting, bedding and accessories were also added.
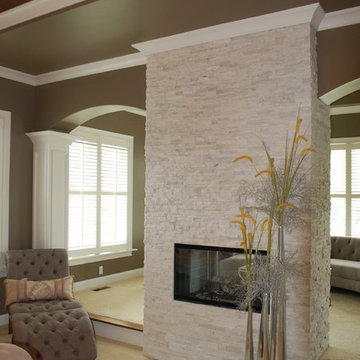
Master Bedroom with beautiful chandelier and open space. Tons of windows that all for ample lighting. Two-sided fireplace and seating area with sectional couch.

This standard master bedroom was remodeled to become a private retreat. By relocating the adjacent laundry room, the architect was able to add square footage to the master bedroom which allowed for a new sitting area with a double-sided fireplace. Arches were created to connect the existing master bedroom to the new sitting area. A total of five french door units were added to the master bedroom to provide visual connection, ventilation, and access to the screened porch.
Photo Credit: Keith Issacs Photo, LLC
Dawn Christine Architect
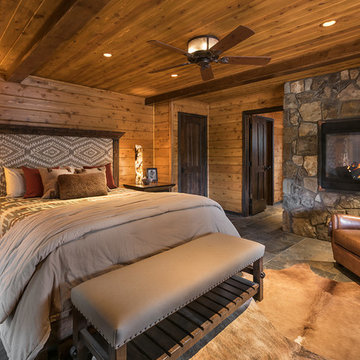
All Cedar Log Cabin the beautiful pines of AZ
Photos by Mark Boisclair
753 Billeder af soveværelse med fritstående pejs og pejseindramning i sten
1


