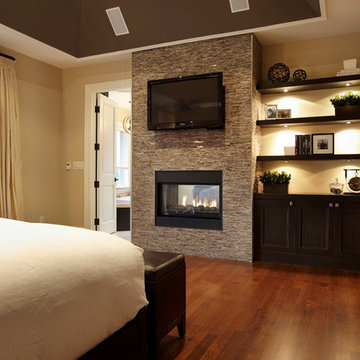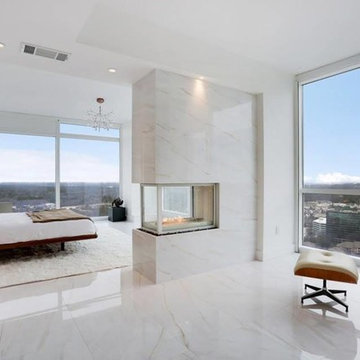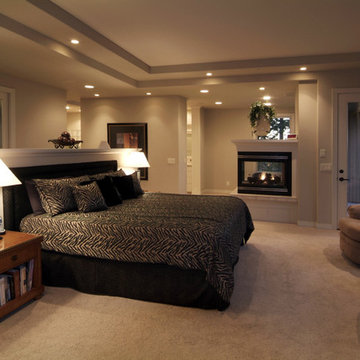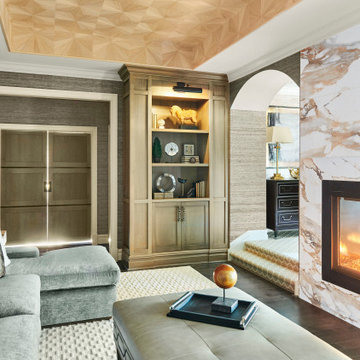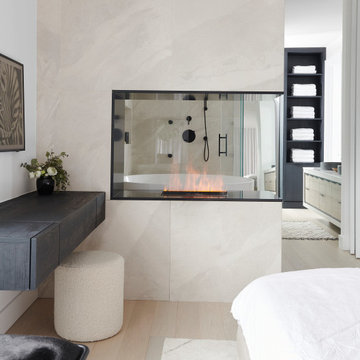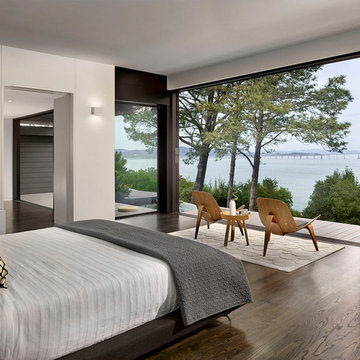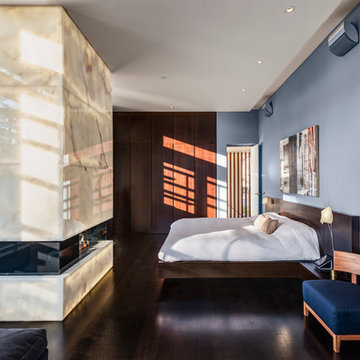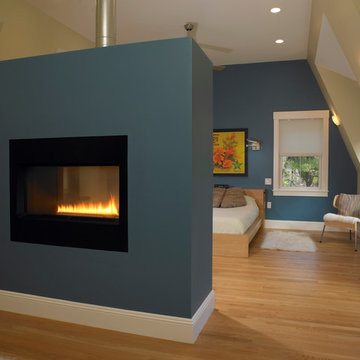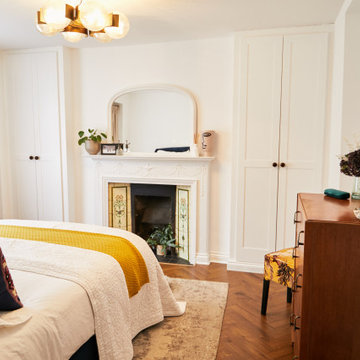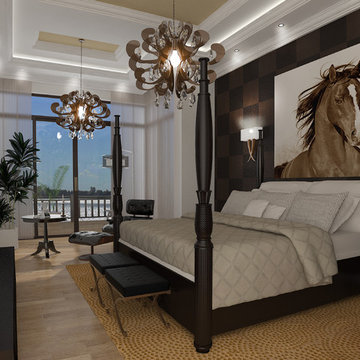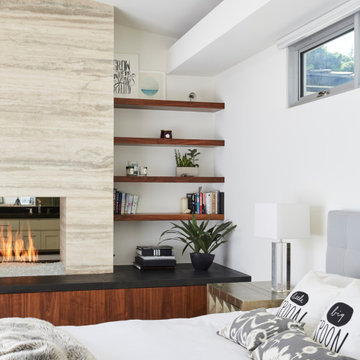2.128 Billeder af soveværelse med fritstående pejs
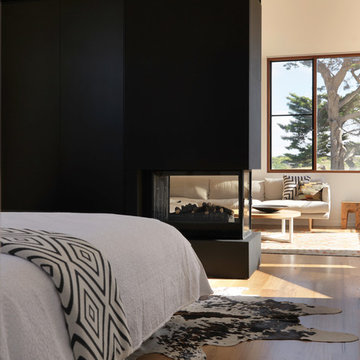
Upper level master bedroom with living space and 3 sided fireplace
Photography: Trevor Mein
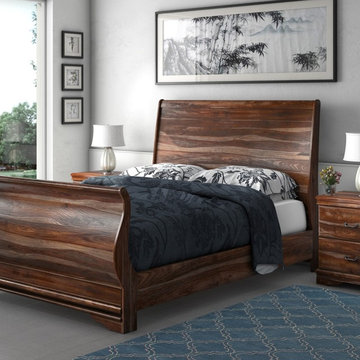
The bed is designed with a graceful curve in both the head and foot boards. Choose the size that best suits your needs; queen, king or California king.
The matching bedside mini chests have two drawers. The nightstand top extends just beyond the frame.
All of the pieces in this exciting bedroom collection are built with Solid Wood, a premium hardwood easily recognized by its dark and light wood grain.
Special Features:
• Stain and finish applied by hand
• Bed stands off the floor
• Decorative iron hardware
Full:
Mattress Dimensions: 54" W X 75" L
Overall: 58" W X 81" L X 60" H
Headboard: 60" High X 3" Thick
Footboard: 30" High X 3" Thick
Queen:
Mattress Dimensions: 60" W X 80" L
Overall: 64" W X 86" L X 60" H
Headboard: 60" High X 3" Thick
Footboard: 30" High X 3" Thick
King:
Mattress Dimensions: 76" W X 80" L
Overall: 80" W X 86" L X 60" H
Headboard: 60" High X 3" Thick
Footboard: 30" High X 3" Thick
California King:
Mattress Dimensions: 72" W X 84" L
Overall: 76" W X 90" L X 60" H
Headboard: 60" High X 3" Thick
Footboard: 30" High X 3" Thick
Nightstands (Set of 2): 22" L X 18" D X 24" H
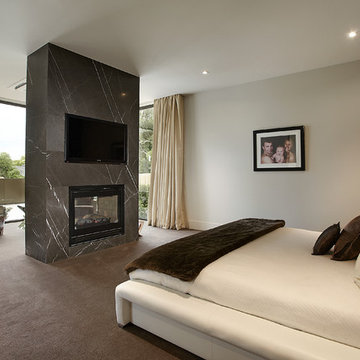
The master bedroom is large enough to accomodate a free standing fireplace & TV that wraps around to a sitting area overlooking the front garden
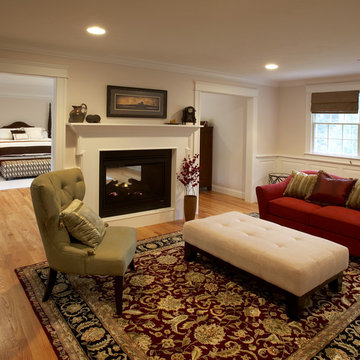
Our clients wanted to create a Master Bedroom suite, loaded with charm and high quality materials, which would be a retreat within their home. We converted the existing master bedroom into a sitting room and added a new bedroom addition, with a custom designed and built window seat, built-ins, an enclosed stereo cabinet, and a see-through fireplace. Additionally, we added wainscoting, raised paneling, custom molding and detailed lighting in both rooms.
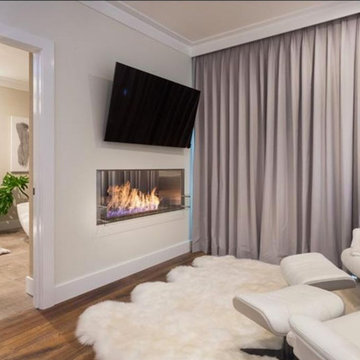
The second story of the home is devoted entirely to the Master Suite, which is a true retreat with double sided fireplace between bed & bath, waterfront views, his & hers walk-in closets, and an large sunning balcony. The master bath is designed to mimic a private spa with a large two person walk-in shower, dual sinks, beverage bar and free standing soaking tub overlooking the water.
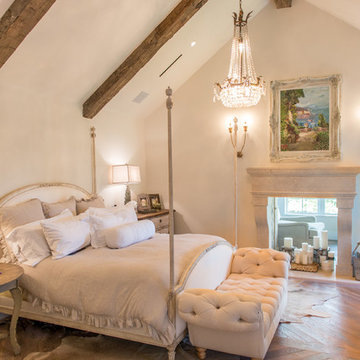
Photos are of one of our customers' finished project. We did over 90 beams for use throughout their home :)
When choosing beams for your project, there are many things to think about. One important consideration is the weight of the beam, especially if you want to affix it to your ceiling. Choosing a solid beam may not be the best choice since some of them can weigh upwards of 1000 lbs. Our craftsmen have several solutions for this common problem.
One such solution is to fabricate a ceiling beam using veneer that is "sliced" from the outside of an existing beam. Our craftsmen then carefully miter the edges and create a lighter weight, 3 sided solution.
Another common method is "hogging out" the beam. We hollow out the beam leaving the original outer character of three sides intact. (Hogging out is a good method to use when one side of the beam is less than attractive.)
Our 3-sided and Hogged out beams are available in Reclaimed or Old Growth woods.
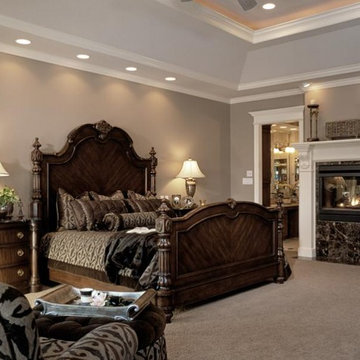
This fabulous master bedroom was the creation of Arlene Ladegaard, interior designer Kansas City in collaboration with her client. The client requested a beautiful, elegant master bedroom that she could enjoy for many years. The bed is the main focus of this georgous master bedroom suite. The chair was re-upholstered and a custom ottoman was made to match the chair. The accessories compliment this space perfectly. Wow! What a great room.
Design Connection, Inc is the proud receipient of the ASID American Association of Interior Designers Award of Excellence for this project. It was also published in Kansas City Home and Garden Magazine.
Design Connection, Inc, interior designer Kansas City, provided space planning, carpet, furniture, lamps, custom bedding, chair re-upholstering, custom ottoman, unique accessories and project management.

Rodwin Architecture & Skycastle Homes
Location: Boulder, Colorado, USA
Interior design, space planning and architectural details converge thoughtfully in this transformative project. A 15-year old, 9,000 sf. home with generic interior finishes and odd layout needed bold, modern, fun and highly functional transformation for a large bustling family. To redefine the soul of this home, texture and light were given primary consideration. Elegant contemporary finishes, a warm color palette and dramatic lighting defined modern style throughout. A cascading chandelier by Stone Lighting in the entry makes a strong entry statement. Walls were removed to allow the kitchen/great/dining room to become a vibrant social center. A minimalist design approach is the perfect backdrop for the diverse art collection. Yet, the home is still highly functional for the entire family. We added windows, fireplaces, water features, and extended the home out to an expansive patio and yard.
The cavernous beige basement became an entertaining mecca, with a glowing modern wine-room, full bar, media room, arcade, billiards room and professional gym.
Bathrooms were all designed with personality and craftsmanship, featuring unique tiles, floating wood vanities and striking lighting.
This project was a 50/50 collaboration between Rodwin Architecture and Kimball Modern
2.128 Billeder af soveværelse med fritstående pejs
5
