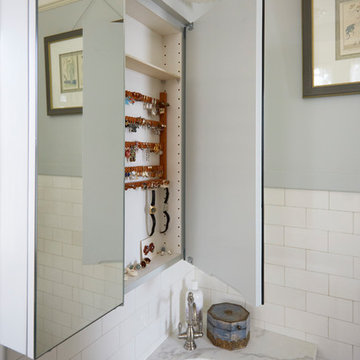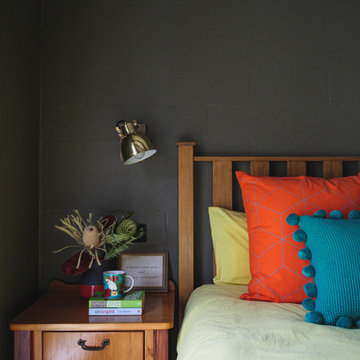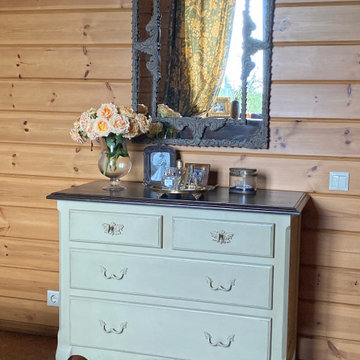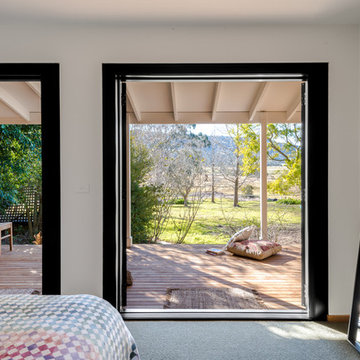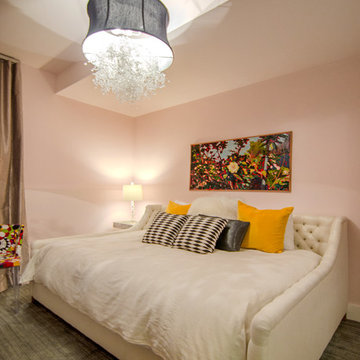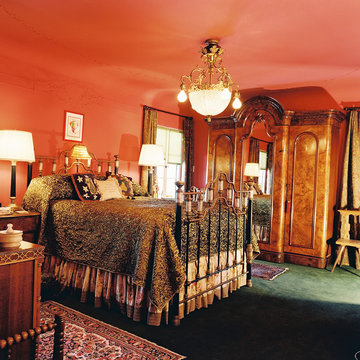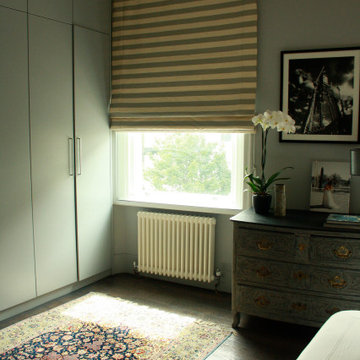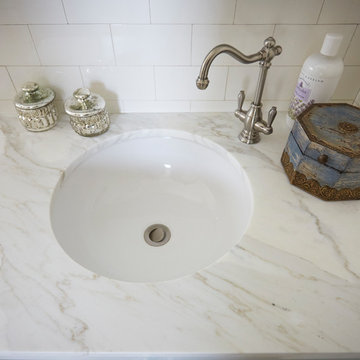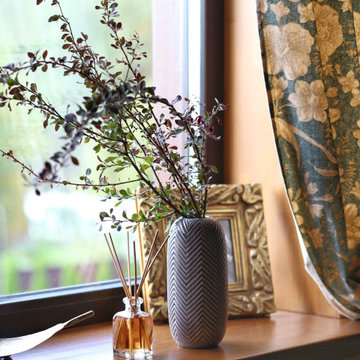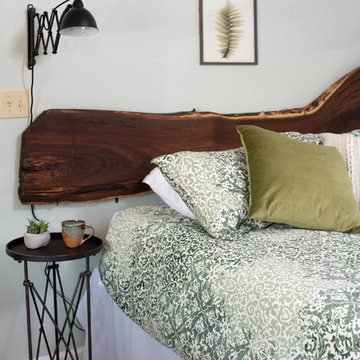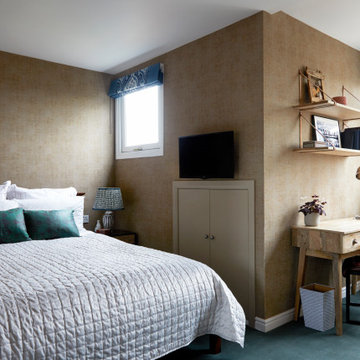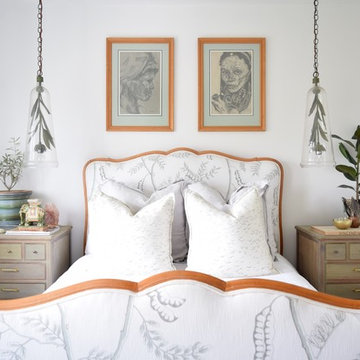114 Billeder af soveværelse med grønt gulv
Sorteret efter:
Budget
Sorter efter:Populær i dag
1 - 20 af 114 billeder
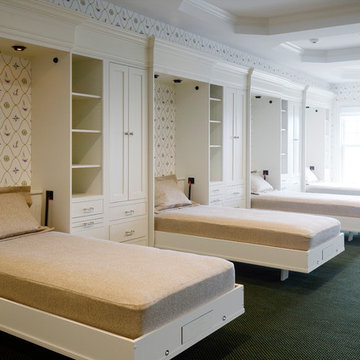
Camp Wobegon is a nostalgic waterfront retreat for a multi-generational family. The home's name pays homage to a radio show the homeowner listened to when he was a child in Minnesota. Throughout the home, there are nods to the sentimental past paired with modern features of today.
The five-story home sits on Round Lake in Charlevoix with a beautiful view of the yacht basin and historic downtown area. Each story of the home is devoted to a theme, such as family, grandkids, and wellness. The different stories boast standout features from an in-home fitness center complete with his and her locker rooms to a movie theater and a grandkids' getaway with murphy beds. The kids' library highlights an upper dome with a hand-painted welcome to the home's visitors.
Throughout Camp Wobegon, the custom finishes are apparent. The entire home features radius drywall, eliminating any harsh corners. Masons carefully crafted two fireplaces for an authentic touch. In the great room, there are hand constructed dark walnut beams that intrigue and awe anyone who enters the space. Birchwood artisans and select Allenboss carpenters built and assembled the grand beams in the home.
Perhaps the most unique room in the home is the exceptional dark walnut study. It exudes craftsmanship through the intricate woodwork. The floor, cabinetry, and ceiling were crafted with care by Birchwood carpenters. When you enter the study, you can smell the rich walnut. The room is a nod to the homeowner's father, who was a carpenter himself.
The custom details don't stop on the interior. As you walk through 26-foot NanoLock doors, you're greeted by an endless pool and a showstopping view of Round Lake. Moving to the front of the home, it's easy to admire the two copper domes that sit atop the roof. Yellow cedar siding and painted cedar railing complement the eye-catching domes.
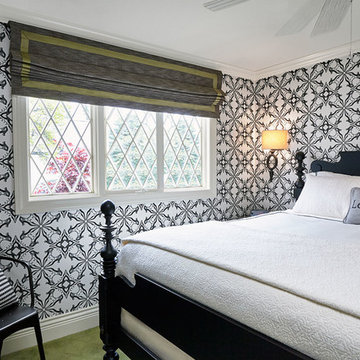
Custom Roman Shade – by JC Licht / Fabric – Duralee & Carole Fabrics / Wallpaper – Astek Etchings
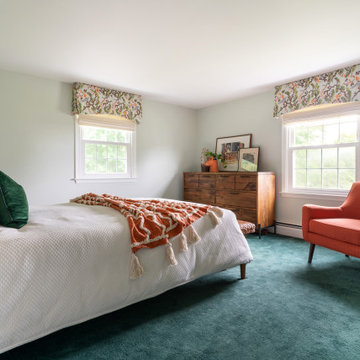
The client asked for a calm, nature inspired retreat. Soft green walls are the backdrop for the botanical print of the valances. Texture is added in the bedding and woven wood shades. The pops of orange throughout make this happy space to welcome guests.
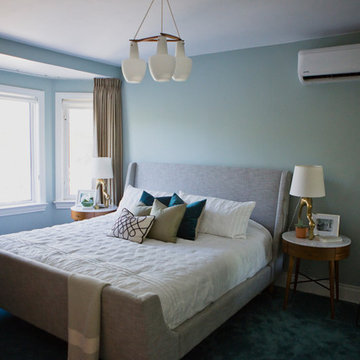
We didn't need to change the layout of this room which already had so much natural light flooding in. Instead of buying a large area rug, we repurposed the emerald carpet that was originally covering the living room on the main floor.
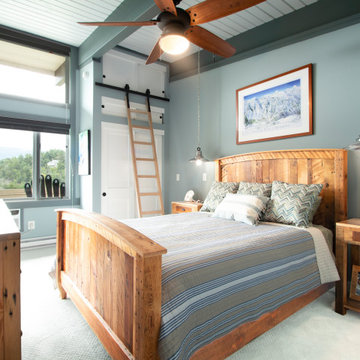
The client purchased two 1971 condos in the ski resort and knocked them into one. They were after industrial lighting to complement the modern design ethic and after consulting with Any Old Lights settled on low-slung Revivals nautical aluminium pendant lights with a serious industrial design, coupled with our vintage double-sided steel ships' clocks.
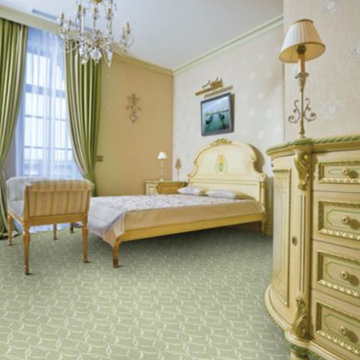
Classic Floor Designs offers the finest in decorative carpet. Most are available in a variety of different colors and textures. Available at classicfloordesigns.info or contact us for more details: (202) 872-9860.
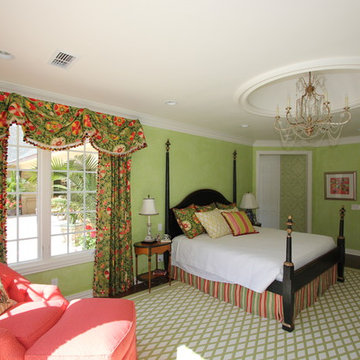
This whole house remodel in Amarillo features fine architectural details throughout. Sanders Design Build remodeled the kitchen, a caterer's kitchen and butler's pantry, living and dining rooms, bedrooms, entry and staircase, and several bathrooms in the home. Please look through all the project photos to see the elegant finishes that were selected for each room
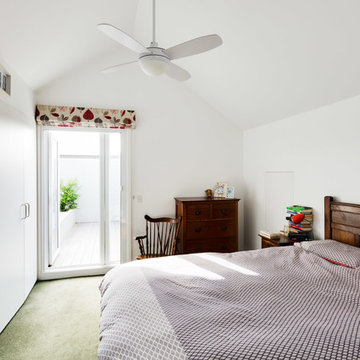
An upper storey bedroom with a door to rooftop deck
Photo credit: Drew Echberg
114 Billeder af soveværelse med grønt gulv
1
