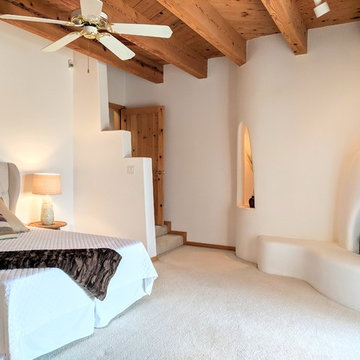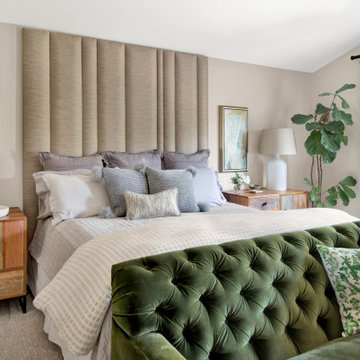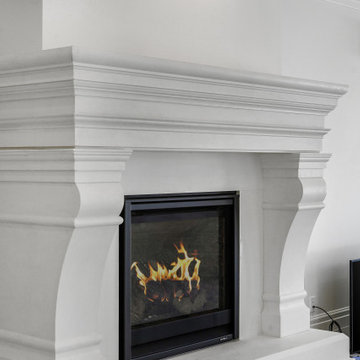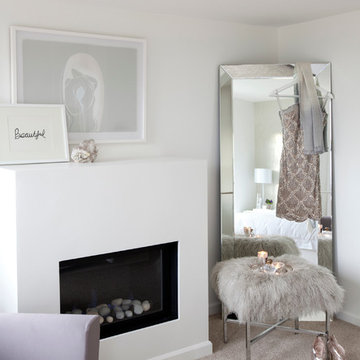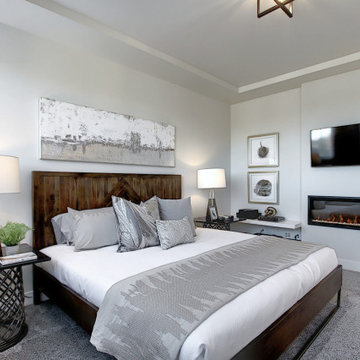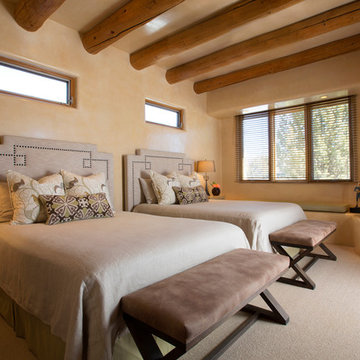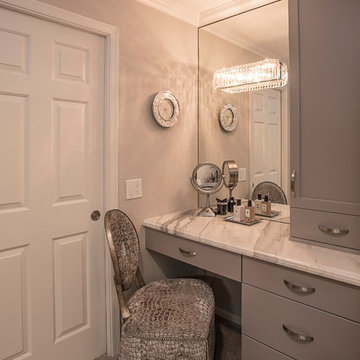602 Billeder af soveværelse med gulvtæppe og pudset pejseindramning
Sorteret efter:
Budget
Sorter efter:Populær i dag
1 - 20 af 602 billeder
Item 1 ud af 3
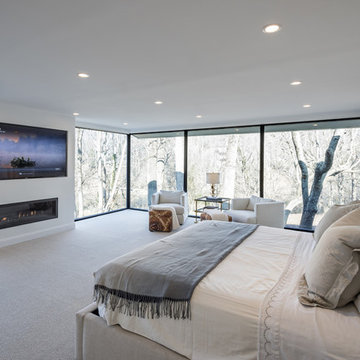
Architecture and Construction by Rock Paper Hammer.
Interior Design by Lindsay Habeeb.
Photography by Andrew Hyslop.
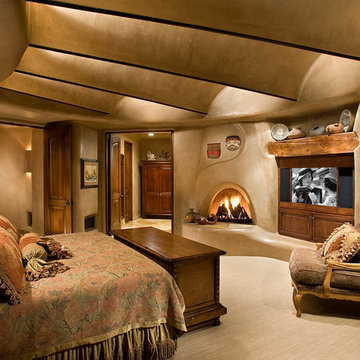
Organic southwestern master bedroom with barrel ceiling and fireplace.
Architect: Urban Design Associates, Lee Hutchison
Interior Designer: Bess Jones Interiors
Builder: R-Net Custom Homes
Photography: Dino Tonn
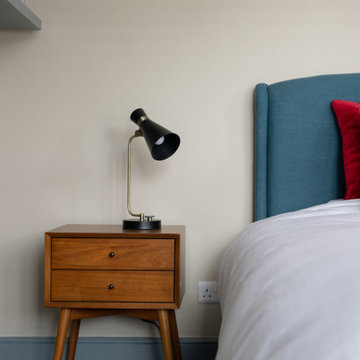
The curving acanthus leaf and speckled apple create a pleasing line through this all over leaf design background. It adds depth to this warm and cosy bedroom.
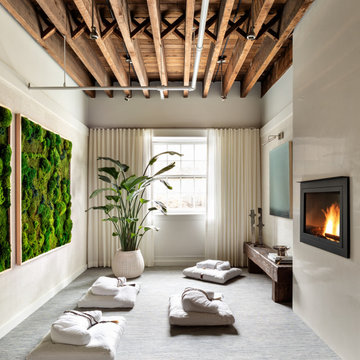
Designer Showhouse Meditation Room for The Holiday House 2019: Designed by Sara Touijer

Master bedroom with reclaimed wood wall covering, eclectic lighting and custom built limestone plaster fireplace.
For more photos of this project visit our website: https://wendyobrienid.com.

A newly renovated terrace in St Peters needed the final touches to really make this house a home, and one that was representative of it’s colourful owner. This very energetic and enthusiastic client definitely made the project one to remember.
With a big brief to highlight the clients love for fashion, a key feature throughout was her personal ‘rock’ style. Pops of ‘rock' are found throughout and feature heavily in the luxe living areas with an entire wall designated to the clients icons including a lovely photograph of the her parents. The clients love for original vintage elements made it easy to style the home incorporating many of her own pieces. A custom vinyl storage unit finished with a Carrara marble top to match the new coffee tables, side tables and feature Tom Dixon bedside sconces, specifically designed to suit an ongoing vinyl collection.
Along with clever storage solutions, making sure the small terrace house could accommodate her large family gatherings was high on the agenda. We created beautifully luxe details to sit amongst her items inherited which held strong sentimental value, all whilst providing smart storage solutions to house her curated collections of clothes, shoes and jewellery. Custom joinery was introduced throughout the home including bespoke bed heads finished in luxurious velvet and an excessive banquette wrapped in white Italian leather. Hidden shoe compartments are found in all joinery elements even below the banquette seating designed to accommodate the clients extended family gatherings.
Photographer: Simon Whitbread
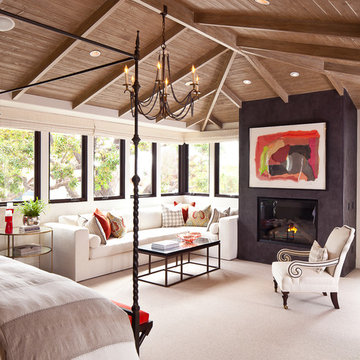
The master suite is ideal for relaxation with custom bed linens and a spacious seating area. The focal point in the room is the art piece over the Venetian plaster fireplace.
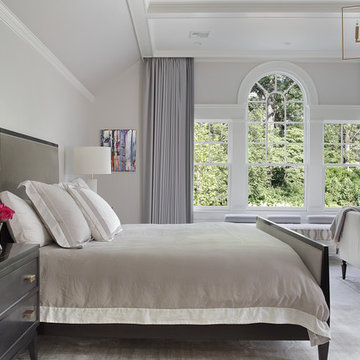
An elegant and serene master bedroom with a fireplace and sitting area.
Peter Rymwid Photography

The master bedroom in this luxury Encinitas CA home is expansive and features views straight to the ocean, a sitting area, fireplace and wide balcony!
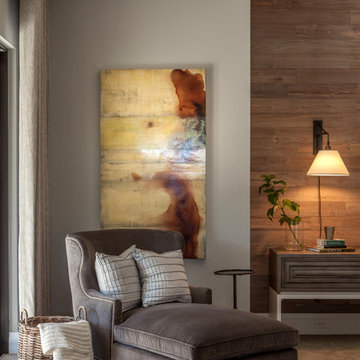
Master bedroom with reclaimed wood wall covering, eclectic lighting and custom built limestone plaster fireplace.
For more photos of this project visit our website: https://wendyobrienid.com.
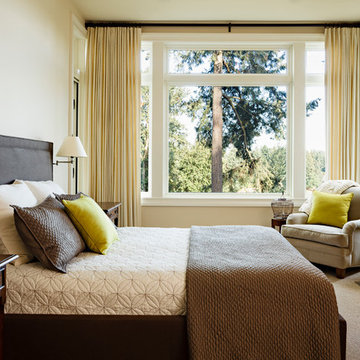
This new riverfront townhouse is on three levels. The interiors blend clean contemporary elements with traditional cottage architecture. It is luxurious, yet very relaxed.
Project by Portland interior design studio Jenni Leasia Interior Design. Also serving Lake Oswego, West Linn, Vancouver, Sherwood, Camas, Oregon City, Beaverton, and the whole of Greater Portland.
For more about Jenni Leasia Interior Design, click here: https://www.jennileasiadesign.com/
To learn more about this project, click here:
https://www.jennileasiadesign.com/lakeoswegoriverfront
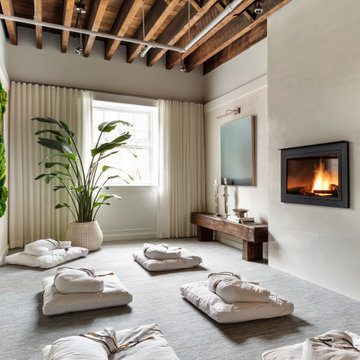
Designer Showhouse Meditation Room for The Holiday House 2019: Designed by Sara Touijer
602 Billeder af soveværelse med gulvtæppe og pudset pejseindramning
1
