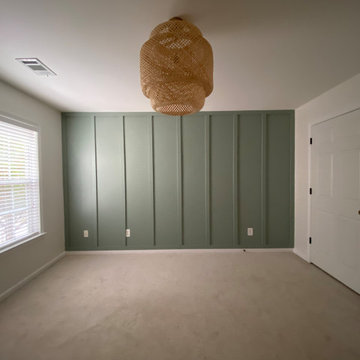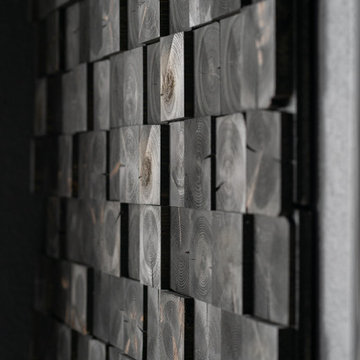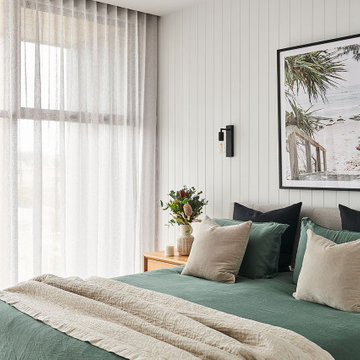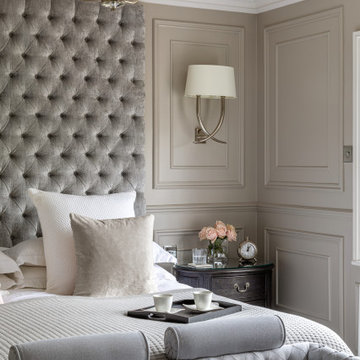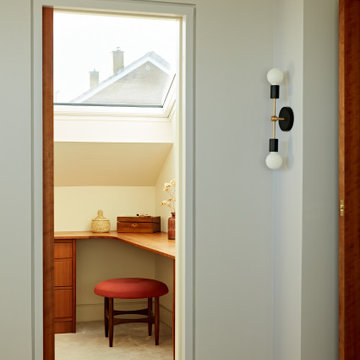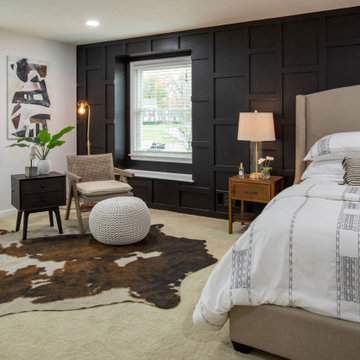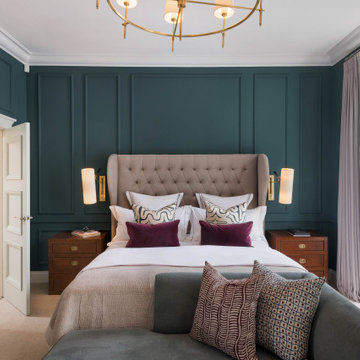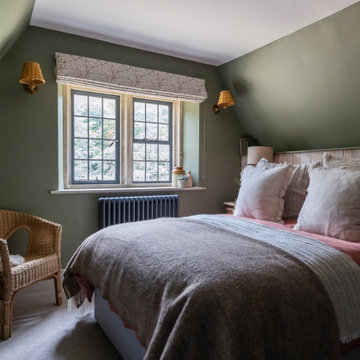575 Billeder af soveværelse med gulvtæppe og vægpaneler
Sorteret efter:
Budget
Sorter efter:Populær i dag
1 - 20 af 575 billeder
Item 1 ud af 3

Space was at a premium in this 1930s bedroom refurbishment, so textured panelling was used to create a headboard no deeper than the skirting, while bespoke birch ply storage makes use of every last millimeter of space.
The circular cut-out handles take up no depth while relating to the geometry of the lamps and mirror.
Muted blues, & and plaster pink create a calming backdrop for the rich mustard carpet, brick zellige tiles and petrol velvet curtains.
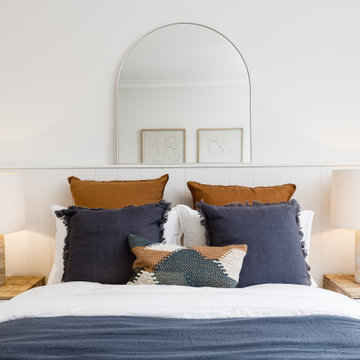
Panelled wall shelf acts as a bedhead creating interest and texture in this space. The arch mirror reflects the art opposite and make the room feel larger and brighter. A beautiful room for guests to enjoy.
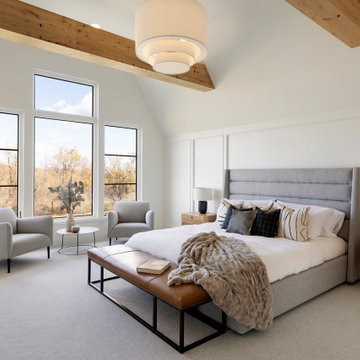
The owner’s suite displays amazing views of the scenic preserve. The reclaimed white oak beams match the owner’s bath and main level great room beams. Their character and organic make-up contrast perfectly with the 30” Tiered Drum Pendant.
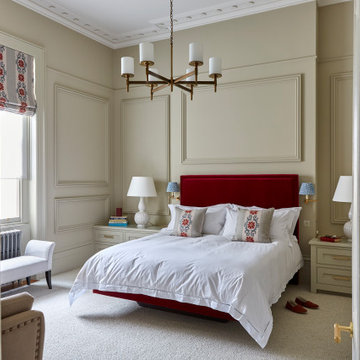
built in cabinets, built in bedside tables, built in bedroom storage, custom built in bedroom furniture, decorative mouldings, plaster moulding, red upholstered headboard, red velvet bed frame,
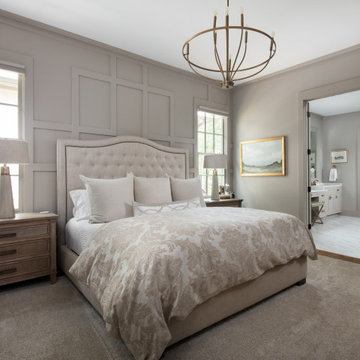
Master bedroom of new home built by Towne Builders in the Towne of Mt Laurel (Shoal Creek), photographed by Birmingham Alabama based architectural and interiors photographer Tommy Daspit. See more of his work at http://tommydaspit.com
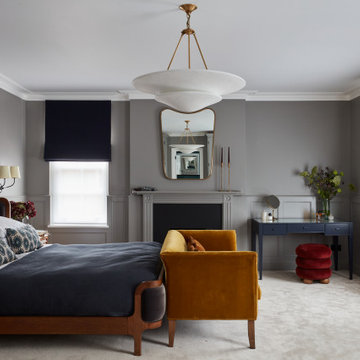
We added carpet, panelling & contemporary lighting to this master bedroom. The bold colours and use of velvet make it feel elegant and grown up

The Gold Fork is a contemporary mid-century design with clean lines, large windows, and the perfect mix of stone and wood. Taking that design aesthetic to an open floor plan offers great opportunities for functional living spaces, smart storage solutions, and beautifully appointed finishes. With a nod to modern lifestyle, the tech room is centrally located to create an exciting mixed-use space for the ability to work and live. Always the heart of the home, the kitchen is sleek in design with a full-service butler pantry complete with a refrigerator and loads of storage space.
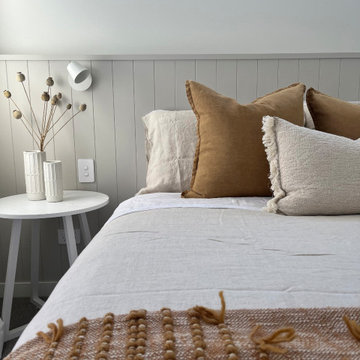
This here is the guest bedroom. It features a built in wall to wall headboard shelf with a hardiegroove finishing. I went with soft natural textures and warm tones to make this a very inviting and restful space.
575 Billeder af soveværelse med gulvtæppe og vægpaneler
1




