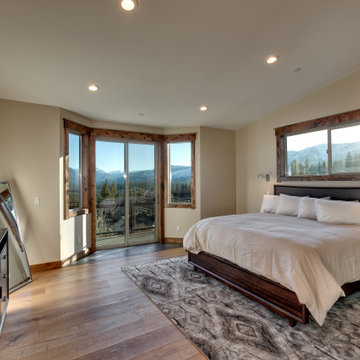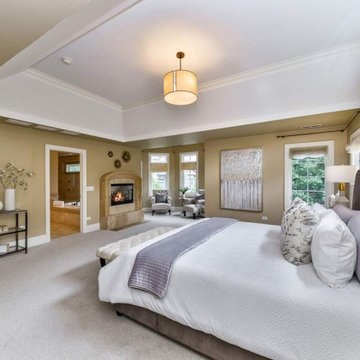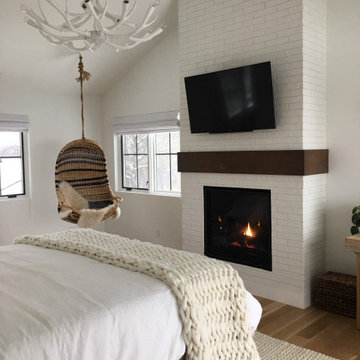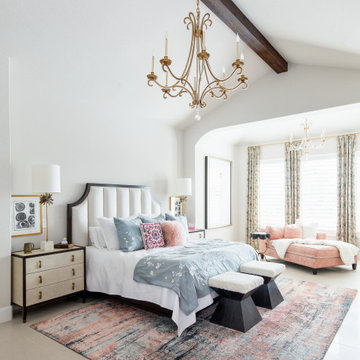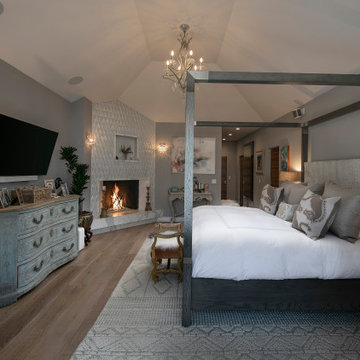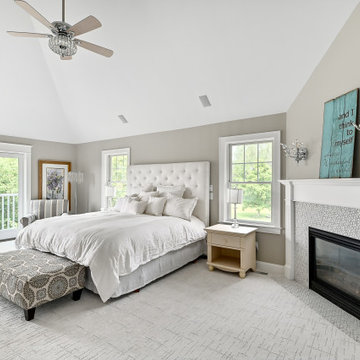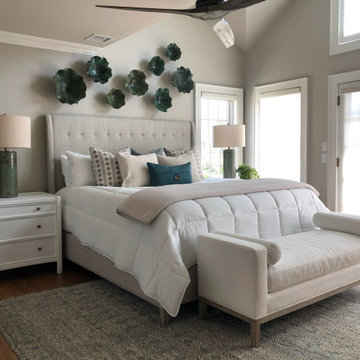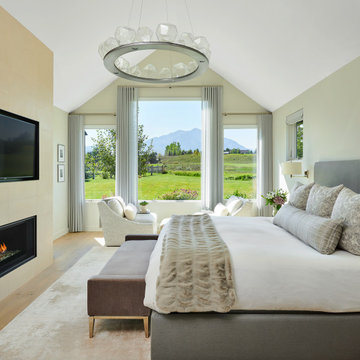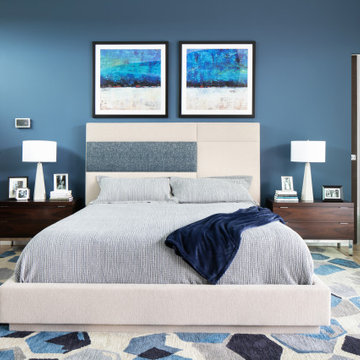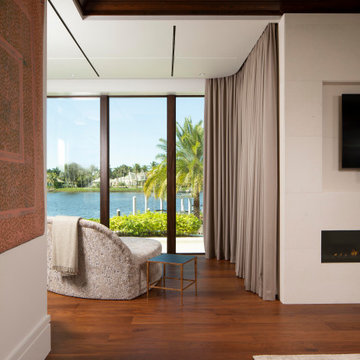129 Billeder af soveværelse med flisebelagt pejseindramning og hvælvet loft
Sorteret efter:
Budget
Sorter efter:Populær i dag
1 - 20 af 129 billeder
Item 1 ud af 3

Sitting room in master bedroom has ceramic tile fireplace. Built-in shelves with window seats flank the fireplace letting in natural light. Rich Sistos Photography

Rodwin Architecture & Skycastle Homes
Location: Boulder, Colorado, USA
Interior design, space planning and architectural details converge thoughtfully in this transformative project. A 15-year old, 9,000 sf. home with generic interior finishes and odd layout needed bold, modern, fun and highly functional transformation for a large bustling family. To redefine the soul of this home, texture and light were given primary consideration. Elegant contemporary finishes, a warm color palette and dramatic lighting defined modern style throughout. A cascading chandelier by Stone Lighting in the entry makes a strong entry statement. Walls were removed to allow the kitchen/great/dining room to become a vibrant social center. A minimalist design approach is the perfect backdrop for the diverse art collection. Yet, the home is still highly functional for the entire family. We added windows, fireplaces, water features, and extended the home out to an expansive patio and yard.
The cavernous beige basement became an entertaining mecca, with a glowing modern wine-room, full bar, media room, arcade, billiards room and professional gym.
Bathrooms were all designed with personality and craftsmanship, featuring unique tiles, floating wood vanities and striking lighting.
This project was a 50/50 collaboration between Rodwin Architecture and Kimball Modern

A rustic coastal retreat created to give our clients a sanctuary and place to escape the from the ebbs and flows of life.
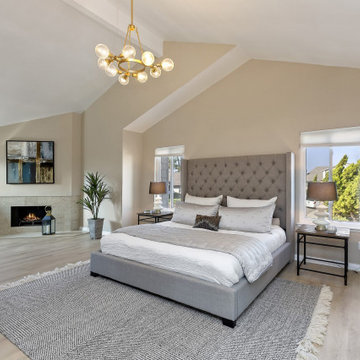
AFTER: Calming colors and near-zero clutter make the primary bedroom the most relaxing place in the home. Add some professional staging, and buyers will beg you to accept their offer.
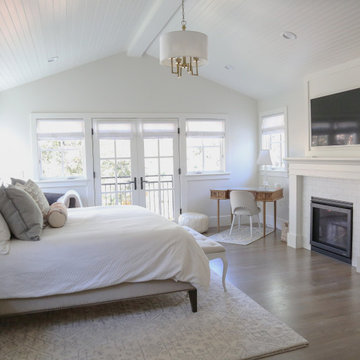
The previous bizarre bathroom additions and unused deck spaces were reconfigured to create a new airy primary suite.
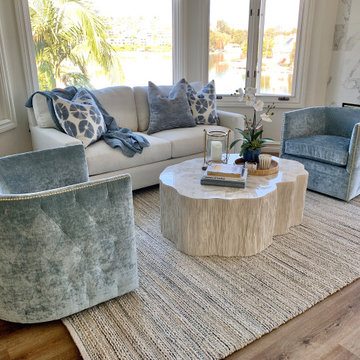
Using swivel, comfortable chairs in this Master bedroom retreat gives the client the opportunity to maximize there beautiful lake view.
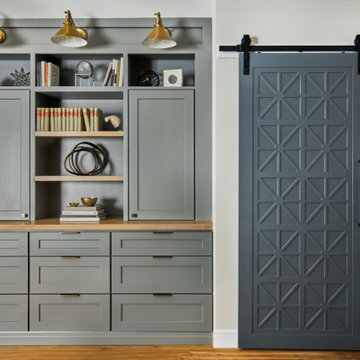
A three dimensional sliding door adorns the entry to the primary bathroom. An adjacent built-in functions as a stylish dresser for storing clothes with a few shelves for the most cherished of books and collected accessories.
129 Billeder af soveværelse med flisebelagt pejseindramning og hvælvet loft
1

