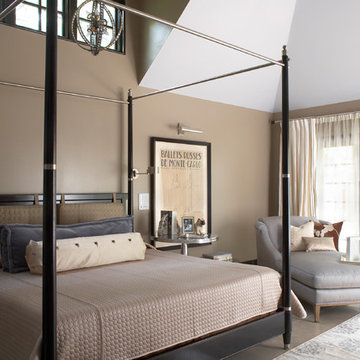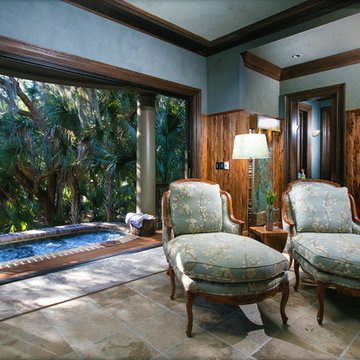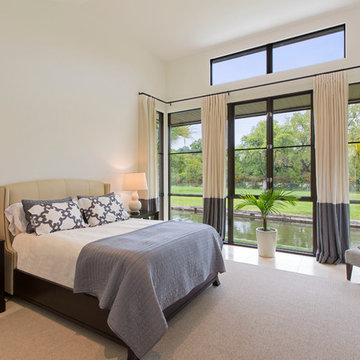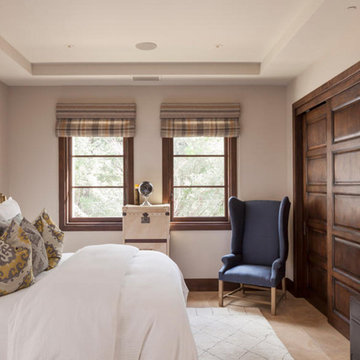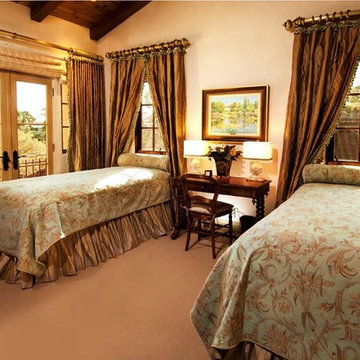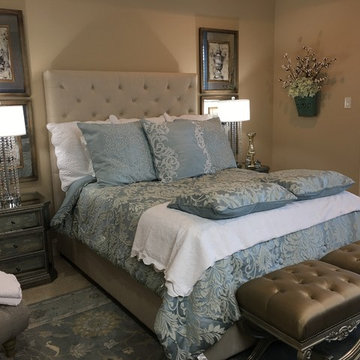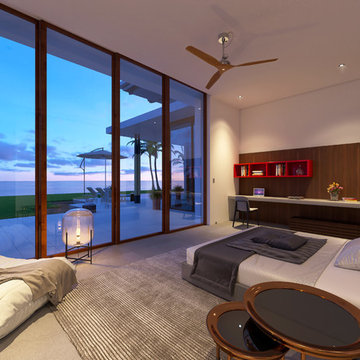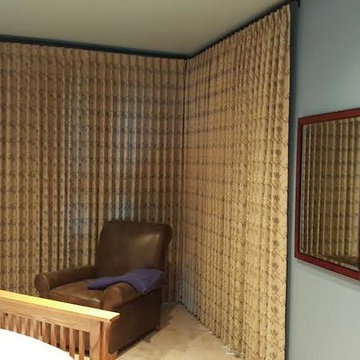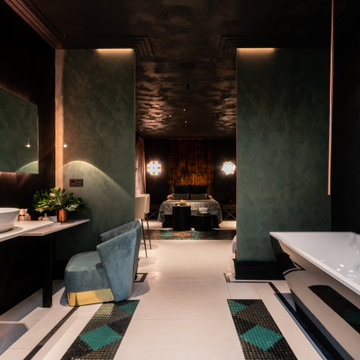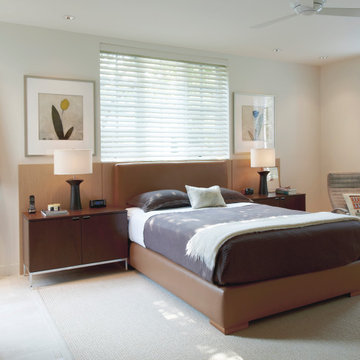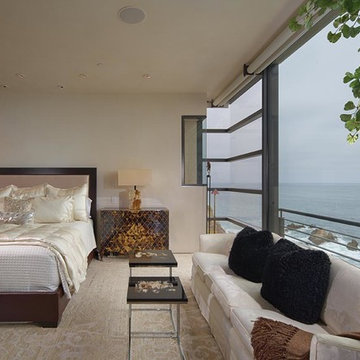592 Billeder af soveværelse med kalkstensgulv
Sorter efter:Populær i dag
121 - 140 af 592 billeder
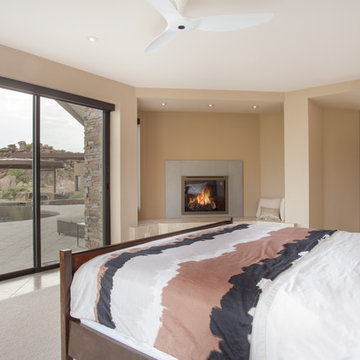
Spacious open master bedroom featuring a sitting alcove with gas fireplace, large glass sliders to take advantage of the back yard views.
Photo by Robinette Architects, Inc.
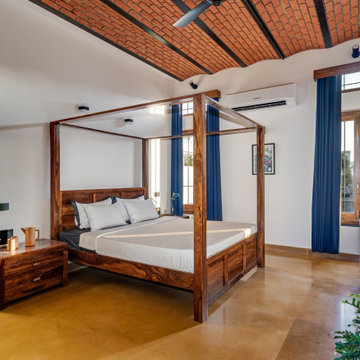
#thevrindavanproject
ranjeet.mukherjee@gmail.com thevrindavanproject@gmail.com
https://www.facebook.com/The.Vrindavan.Project
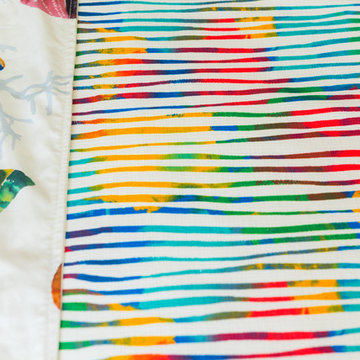
Bright, Colorful Tropical Kids Bedroom. Custom Coastal/Ocean Themed Bedding. Furniture, Fabrics, Art, Accessories and Interior Design by Valorie Spence, Interior Design Solutions Maui. Ventura Construction Corp. Contractors. , Lani of Pyramid Electric Maui, Ryan Davis Tile. Photography by Greg Hoxsie, A Maui Beach Wedding.
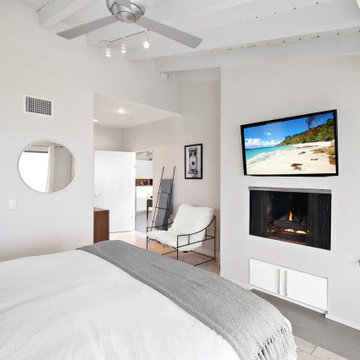
This stunning, contemporary beachfront house, located on Malibu Road, has 3 bedrooms and 3 baths with beautiful panoramic views of the Colony and Santa Monica Bay and beyond. A bright and open floor plan with vaulted ceilings boasts hardwood floors and chefs kitchen. The living room and master bedroom both open to an expansive balcony space that overlooks the beaches. Endless coastline and Pacific Coast views. Direct beach access from the deck of the property.
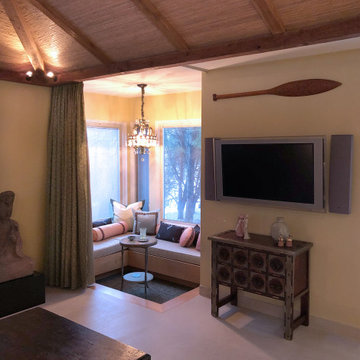
The reading nook, one step down, in the master bedroom provides an escape while putting you right in the garden just outside the windows. The clever drapery treatment on a ceiling track allows control of the lighting from the rest of the bedroom for those late-night reading sessions without disturbing the sleeper nearby. The textures of the stone, tile, wood and grass cloth along with the pillows, fabrics, trims, and accents creates an interesting backdrop for the lighting, art and furnishings.
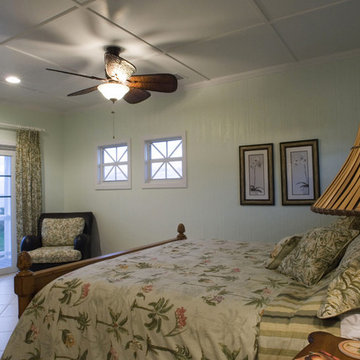
Imagine relaxing on one of two long verandas that define the front and back of this elegant yet easygoing Southern-style home. Ideal for a country getaway or seaside retreat, the exterior features custom columns, easy-care lap siding, an abundance of windows and porches and a metal roof.
One step inside, and it’s easy to see that Sunbreaker’s appeal doesn’t stop at the curb. Inside, a central main living space with a raised ceiling is open to the kitchen and upstairs balcony. Three sets of oversized French doors lead out onto a picturesque large porch. The triple French doors give the illusion of a wall of windows and take full advantage of views of the surrounding countryside or watery wonders.
A central kitchen and dining area are located in the center of the home flanked by two identical wings. The upscale kitchen has granite countertops, classic dark wood cabinetry a two-tiered island and an overhead lounge/loft. Mirror images of each other, the wings contain two suites with bedroom, bath and private balcony. Upstairs, a common lounge unites two bunkrooms. Symmetry has never been so beautiful.
Imagine relaxing on one of two long verandas that define the front and back of this elegant yet easygoing Southern-style home. Ideal for a country getaway or seaside retreat, the exterior features custom columns, easy-care lap siding, an abundance of windows and porches and a metal roof.
One step inside, and it’s easy to see that Sunbreaker’s appeal doesn’t stop at the curb. Inside, a central main living space with a raised ceiling is open to the kitchen and upstairs balcony. Three sets of oversized French doors lead out onto a picturesque large porch. The triple French doors give the illusion of a wall of windows and take full advantage of views of the surrounding countryside or watery wonders.
A central kitchen and dining area are located in the center of the home flanked by two identical wings. The upscale kitchen has granite countertops, classic dark wood cabinetry a two-tiered island and an overhead lounge/loft. Mirror images of each other, the wings contain two suites with bedroom, bath and private balcony. Upstairs, a common lounge unites two bunkrooms. Symmetry has never been so beautiful.
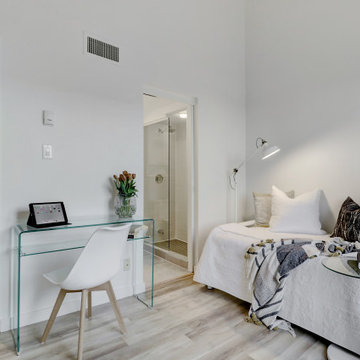
When we staged this guest bedroom, we put in a day bed because there were doors on three walls of this room. The bathroom and hall entrance on one wall, closets and a storage room on the other and large patio doors on the third wall. Having a day bed shows you can use the room as an office, you can sleep there and it is easy to access the outdoors and closets. This property sold immediately!
When staging a condo with an open concept, we try to make sure the colours in the rooms work with each other because when the photos are taken, furniture from the different rooms will be seen at the same time.
If you are planning on selling your home, give us a call. We will help you prepare your home so it looks great when it hits the market.
Call Joanne Vroom 514-222-5553 to book a consult.
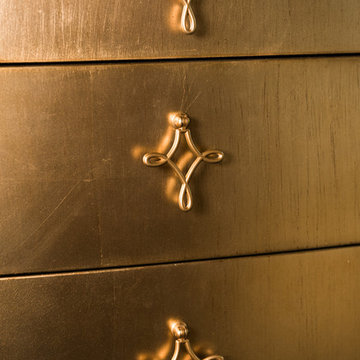
Master Bedroom Dresser Detail of Gold Drawers and Cabinet Pulls in Remodeled Wailea Master. Spa Blue, Pale Gold and Cream Colors. Interior Design by Valorie Spence, Interior Design Solutions Maui. Ventura Construction Corp. Contractors. Photography by Greg Hoxsie, A Maui Beach Wedding.
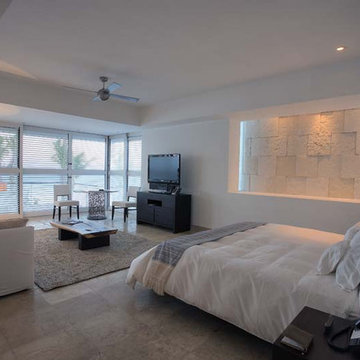
Rotsen Furniture:
The beauty of nature captured in design. Highly sought-after, instantly recognizable, individually hand-crafted furniture.
Company Overview:
Rotsen Furniture creates strikingly sculptural designs that take their unrivaled beauty from the combination of exotic woods and contrasting materials.
The collection, often custom made or customized to individual requirements is made from reclaimed wood from decaying bridges, old barns and demolished structures, harvested from fallen, well preserved trees or from sustainable plantations and well managed forests. Metal, glass and Plexiglas elements emphasize the beauty of the natural wood grain and make this furniture collection luxurious, distinct and unforgettable.
Description:
Rotsen Furniture, formed in 2005, is a U.S. company crafting its furniture, often custom made or customized to customers’ specific requirements, in both the U.S. and Brazil. Rotsen creates furniture that will stand the test of time and fleeting fashion.
This is furniture to cherish for a lifetime and pass on to future generations. In a world with finite resources choosing even a single piece of Rotsen furniture offers an alternative to buying and replacing a succession of mass-produced pieces destined for the landfill.
592 Billeder af soveværelse med kalkstensgulv
7
