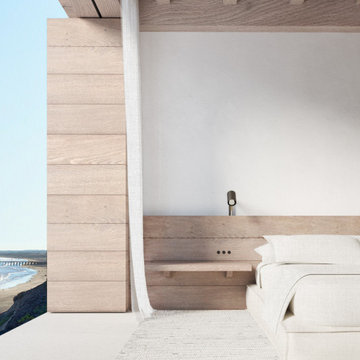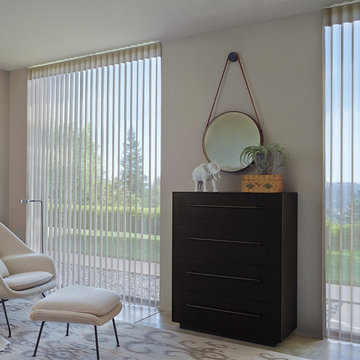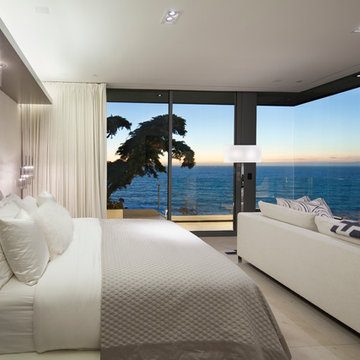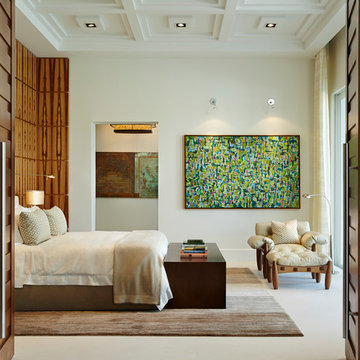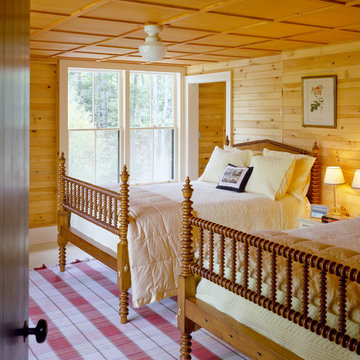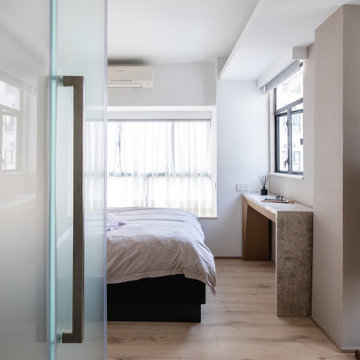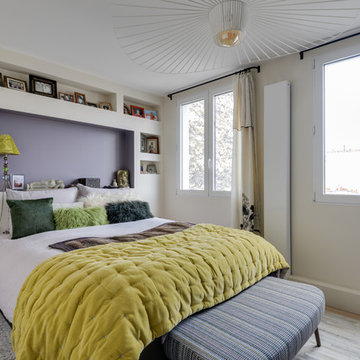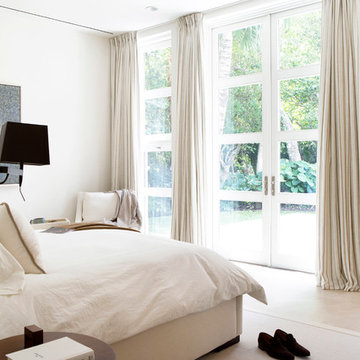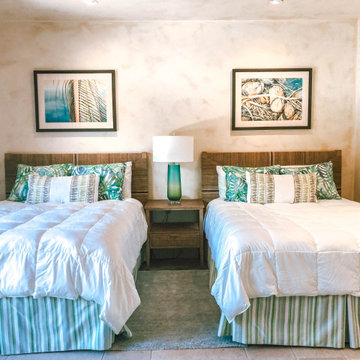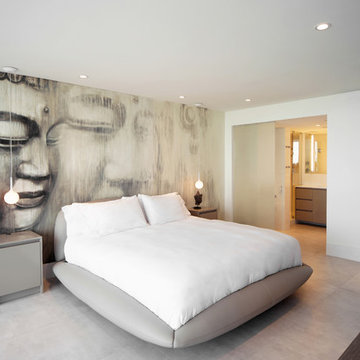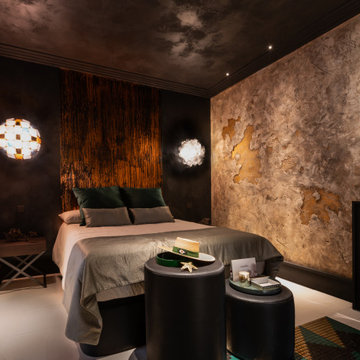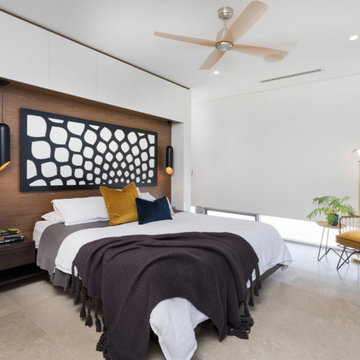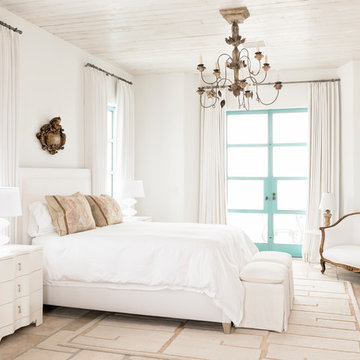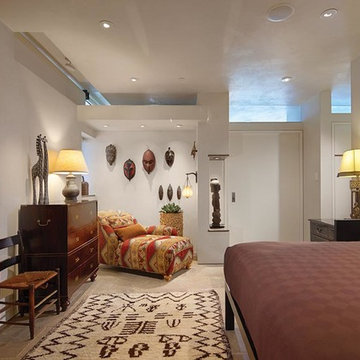592 Billeder af soveværelse med kalkstensgulv
Sorteret efter:
Budget
Sorter efter:Populær i dag
81 - 100 af 592 billeder
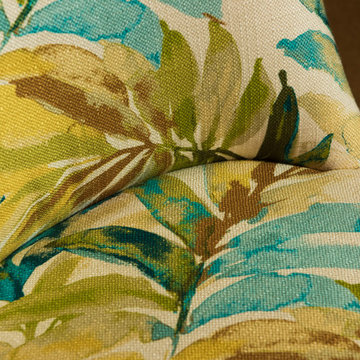
Colorful Tropical Custom Upholstery and Fabrics in Teal Guest Bedroom Remodel in Wailea, Maui. Interior Design by Valorie Spence, Interior Design Solutions Maui, Textural & Luminous Accent Wallcovering by Darrell Williams of WallTech, Photography by Greg Hoxsie, A Maui Beach Wedding.
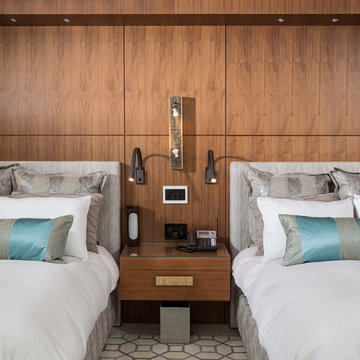
Custom Walnut Wall: Morantz Custom Cabinetry Inc
General Contractor: Century Builders
Interior Designer: RU Design
This straight on photo highlights the wood grain and smart home pad controls that are in each room of this condo. The three sconces were custom made as were the drawer pulls. The flexible LED spots on each side of the center nite table are wrapped in brown flexible leather.
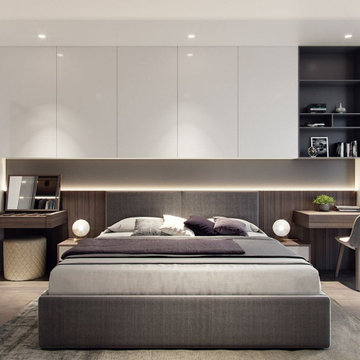
Our fitted wardrobe designs do not have boundaries. As long as you can imagine it, we can help you create it. Choose from 100s of matte, gloss, woodgrain finishes that suit your unique personal taste.
.
https://www.aesthetixfurniture.co.uk/hinged-wardrobes/
. . . Aesthetixfurniture, bedroom storage, wardrobes, modern bedroom, bedroom decor, homestyle, wardrobe consultant, wardrobe design, master bedroomdecor, mainbedroom, home styling, london homes, londoninterior designer, bedroom ideas, bedroomdesign, mayfair, interior design, luxury realestate, premium furniture, bespoke furniture, home decor
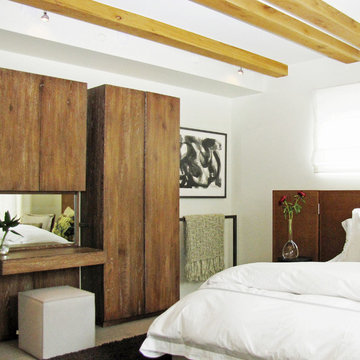
Master Bedroom Featuring A Custom Cabinet With Make Up/dressing Table, Wardrobe and Blanket Stand
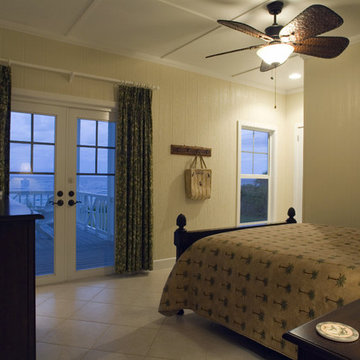
Imagine relaxing on one of two long verandas that define the front and back of this elegant yet easygoing Southern-style home. Ideal for a country getaway or seaside retreat, the exterior features custom columns, easy-care lap siding, an abundance of windows and porches and a metal roof.
One step inside, and it’s easy to see that Sunbreaker’s appeal doesn’t stop at the curb. Inside, a central main living space with a raised ceiling is open to the kitchen and upstairs balcony. Three sets of oversized French doors lead out onto a picturesque large porch. The triple French doors give the illusion of a wall of windows and take full advantage of views of the surrounding countryside or watery wonders.
A central kitchen and dining area are located in the center of the home flanked by two identical wings. The upscale kitchen has granite countertops, classic dark wood cabinetry a two-tiered island and an overhead lounge/loft. Mirror images of each other, the wings contain two suites with bedroom, bath and private balcony. Upstairs, a common lounge unites two bunkrooms. Symmetry has never been so beautiful.
Imagine relaxing on one of two long verandas that define the front and back of this elegant yet easygoing Southern-style home. Ideal for a country getaway or seaside retreat, the exterior features custom columns, easy-care lap siding, an abundance of windows and porches and a metal roof.
One step inside, and it’s easy to see that Sunbreaker’s appeal doesn’t stop at the curb. Inside, a central main living space with a raised ceiling is open to the kitchen and upstairs balcony. Three sets of oversized French doors lead out onto a picturesque large porch. The triple French doors give the illusion of a wall of windows and take full advantage of views of the surrounding countryside or watery wonders.
A central kitchen and dining area are located in the center of the home flanked by two identical wings. The upscale kitchen has granite countertops, classic dark wood cabinetry a two-tiered island and an overhead lounge/loft. Mirror images of each other, the wings contain two suites with bedroom, bath and private balcony. Upstairs, a common lounge unites two bunkrooms. Symmetry has never been so beautiful.
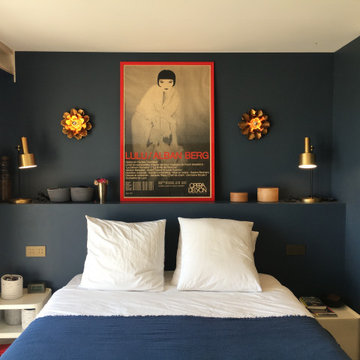
La master bedroom était un simple cube.
Nous y avons créé une tête de lit en placo pour y apporter du volume et du cachet.
La teinte bleue réchauffe l'ambiance.
Les appliques et les tables de nuit ont été chinées.
592 Billeder af soveværelse med kalkstensgulv
5
