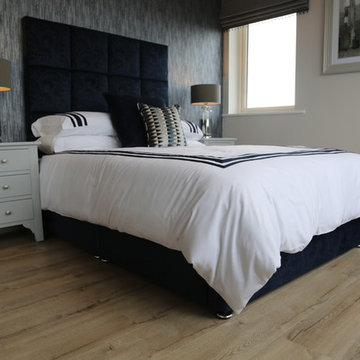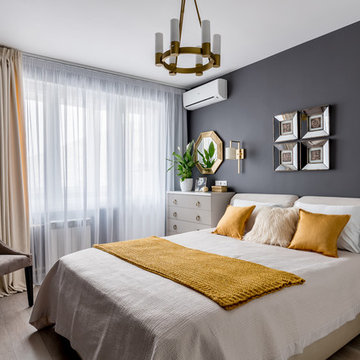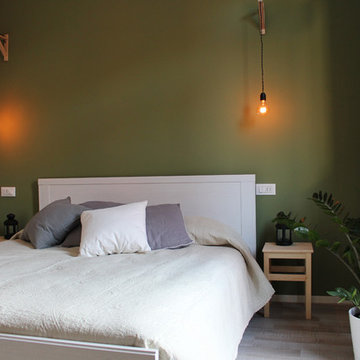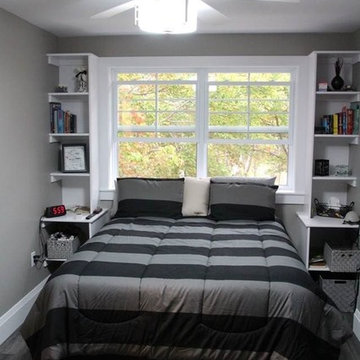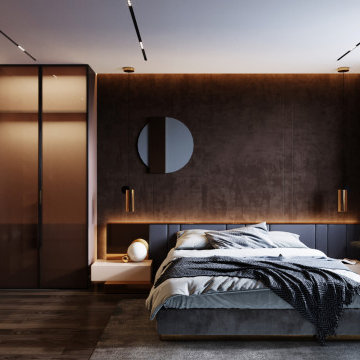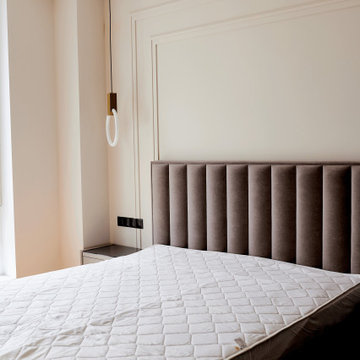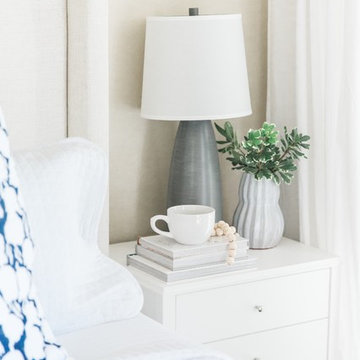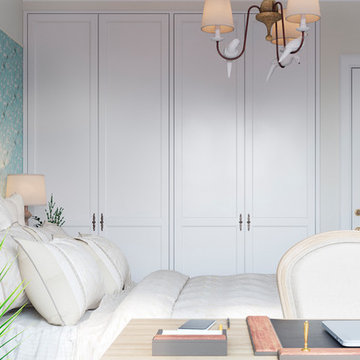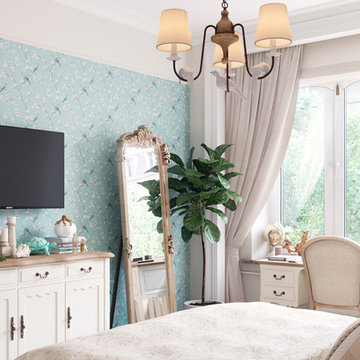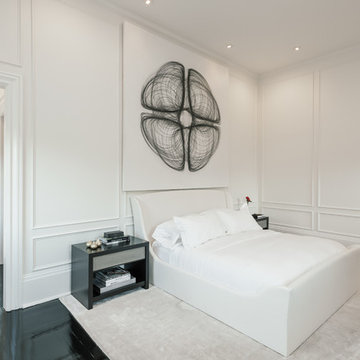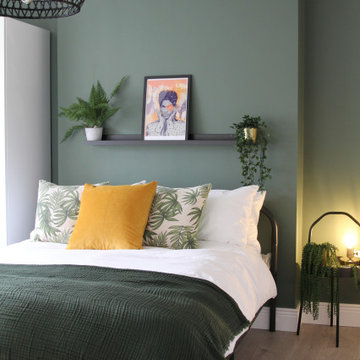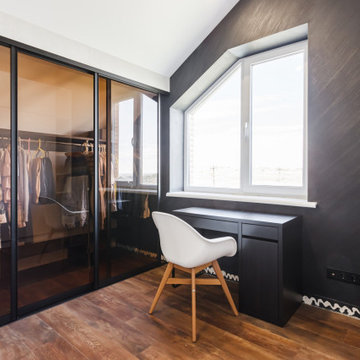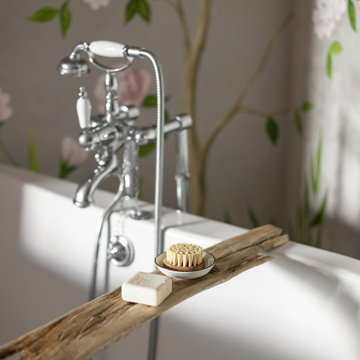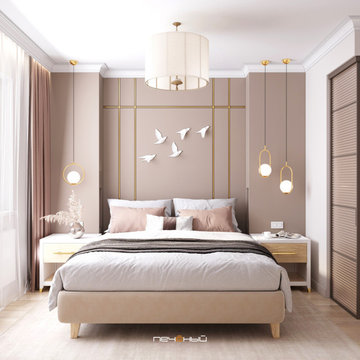9.755 Billeder af soveværelse med laminatgulv
Sorteret efter:
Budget
Sorter efter:Populær i dag
81 - 100 af 9.755 billeder
Item 1 ud af 2
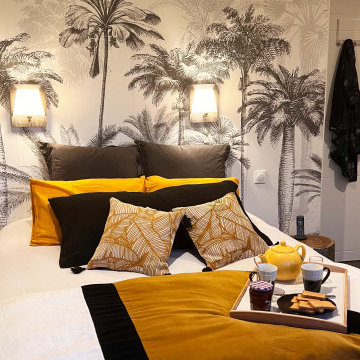
Création d'une chambre parentale, de style exotique, dans une extension de maison, sur la région nantaise. Pose d'un papier peint panoramique en tête de lit pour habiller la chambre. Application d'une peinture velours "Vert Calament" de la Seigneurie. Pour le lit, j'ai privilégié des matières nobles : le coton, velours et lin.
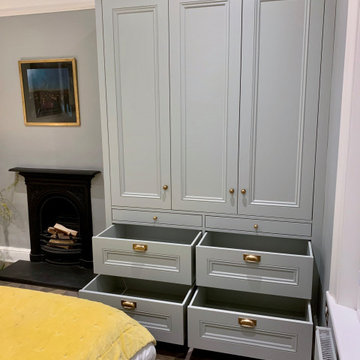
Design, manufacture and installation for a traditional wardrobe based on a freestanding Victorian Linen Press. The piece had to fit into a shallow alcove and replace an existing three door wardrobe. Our version has four large drawers two shallow drawers, three pull out deep shelves, floating shelves, a clothes rail and high parcel shelf. The doors and drawer fronts are panelled with extra mouldings to create a much more high end aesthetic. The base and sides are scribed to the floor. The decorative cornice finishes just under the picture rail. All finished in farrow & Ball Lamp shade grey.
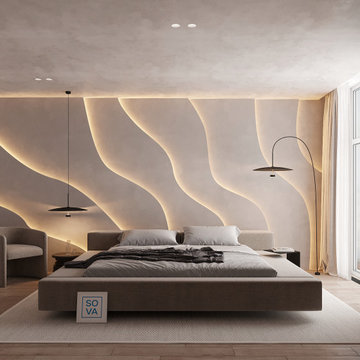
Introducing a bedroom project designed for ultimate relaxation. With avant-garde design elements, including wave-shaped wall panels illuminated for a serene ambiance, this project redefines sleeping spaces. Panoramic windows bathe the room in natural light, harmonizing with soft pastel tones. The suspended, ergonomically designed bed ensures unparalleled comfort.
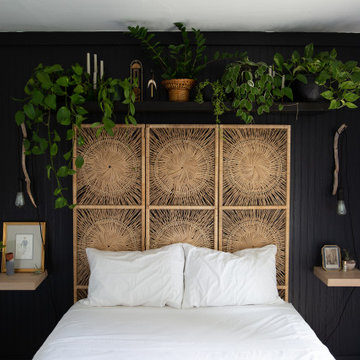
This small bedroom features a bold, matte black accent wall, as well as a detailed sunburst, vintage, wall divider, being used as a headboard. Floating shelves on the side are functional without compromising space.
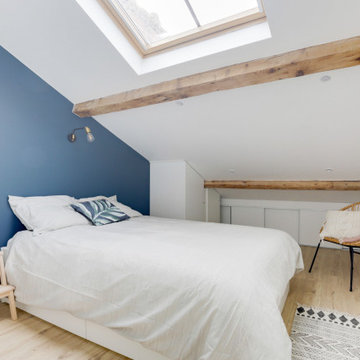
Pour ce projet la conception à été totale, les combles de cet immeuble des années 60 n'avaient jamais été habités. Nous avons pu y implanter deux spacieux appartements de type 2 en y optimisant l'agencement des pièces mansardés.
Tout le potentiel et le charme de cet espace à été révélé grâce aux poutres de la charpente, laissées apparentes après avoir été soigneusement rénovées.
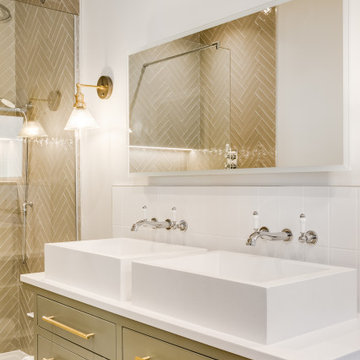
This cozy and contemporary paneled bedroom is a great space to unwind. With a sliding hidden door to the ensuite, a large feature built-in wardrobe with lighting, and a ladder for tall access. It has hints of the industrial and the theme and colors are taken through into the ensuite.
9.755 Billeder af soveværelse med laminatgulv
5
