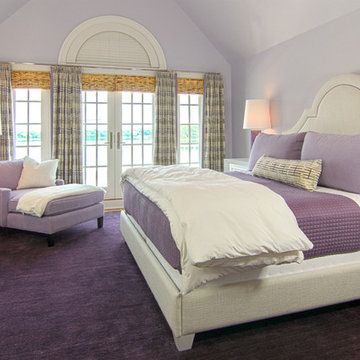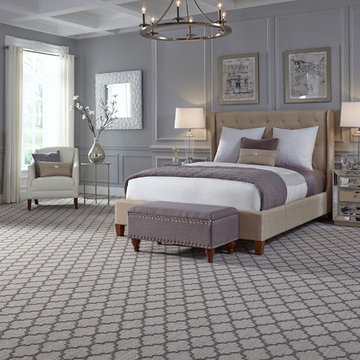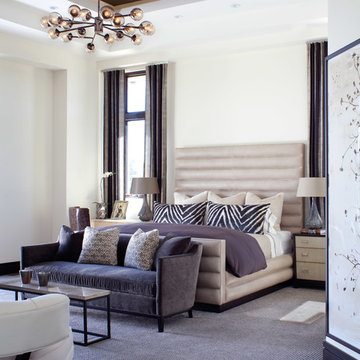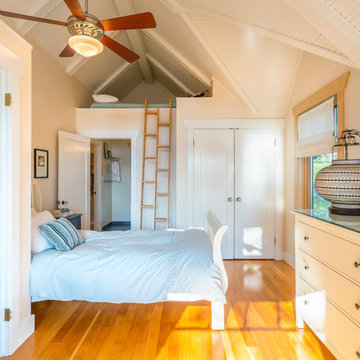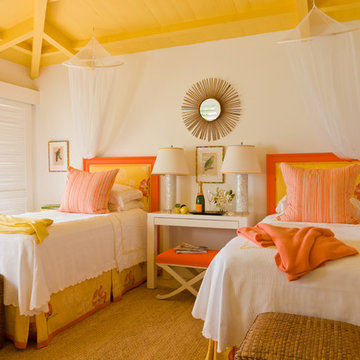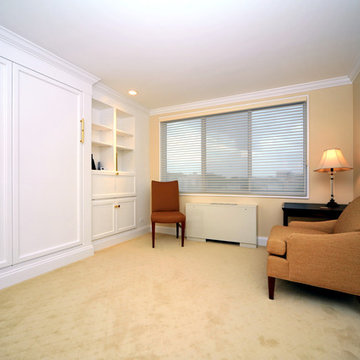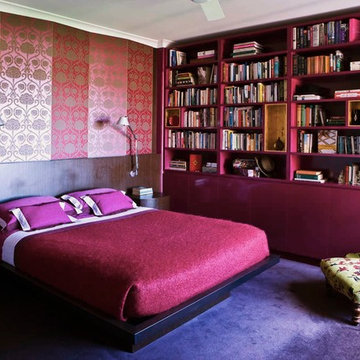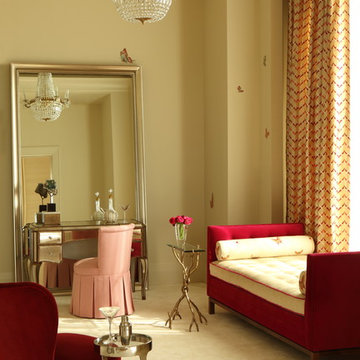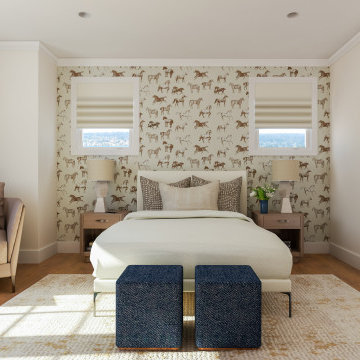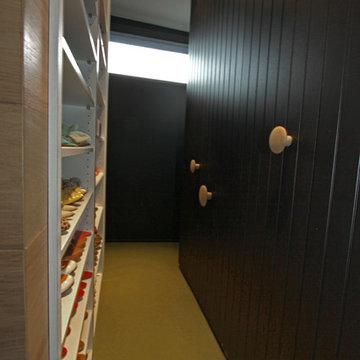841 Billeder af soveværelse med lilla gulv og gult gulv
Sorteret efter:
Budget
Sorter efter:Populær i dag
1 - 20 af 841 billeder

Space was at a premium in this 1930s bedroom refurbishment, so textured panelling was used to create a headboard no deeper than the skirting, while bespoke birch ply storage makes use of every last millimeter of space.
The circular cut-out handles take up no depth while relating to the geometry of the lamps and mirror.
Muted blues, & and plaster pink create a calming backdrop for the rich mustard carpet, brick zellige tiles and petrol velvet curtains.
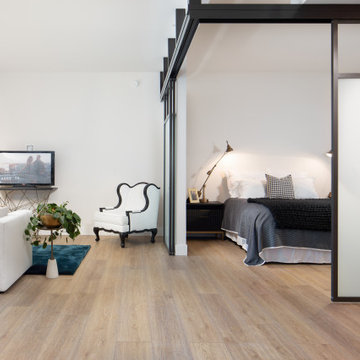
Sutton Signature from the Modin Rigid LVP Collection: Refined yet natural. A white wire-brush gives the natural wood tone a distinct depth, lending it to a variety of spaces.
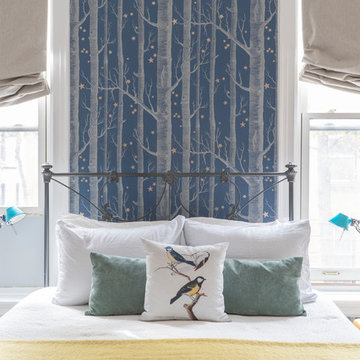
Upon stepping into this master bedroom for the first time a few design issues immediately struck me. One being the bed placement against what was the original fireplace in the room. The second was the wall and area rug color and the general blandness of the yellow especially against the white of the original paneled door and window moldings. Thirdly, the general fussiness and extensive amount of stuff everywhere. There needed to a more organized way to stay on top of the day to day clutter that accumulates regularly. Photo: Ward Roberts
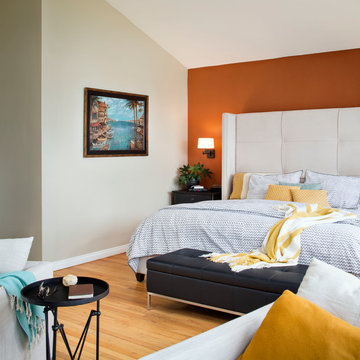
This bedroom on Sunset Cliffs in Sand Diego was designed for a lovely and well-traveled couple who likes to keep their space minimal and organized. They like color and simplicity. We played with scale and pattern to create interest to make this their ideal retreat at the end of the day.
Photo cred: Chipper Hatter: www.chipperhatter.com
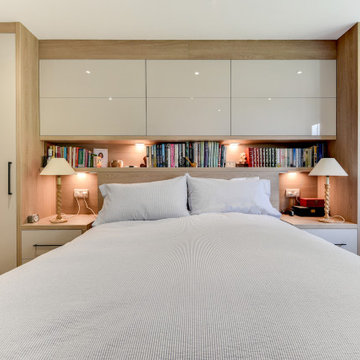
The Brief
This client from Cranleigh, Surrey, sought to transform their bedroom space with built-in furniture and numerous storage solutions. In terms of theme, this couple were inspired by a natural wood and gloss display from our Horsham showroom, which they wished to replicate in their bedroom.
A design also needed to include clever solutions to maximise space, but also incorporate decorative areas to store decorative items.
Design Elements
Cabinetry from our Yorkshire based bedroom specialist Daval has been used for this renovation. Designer Alistair has combined Blonde Oak cabinets with Cashmere Gloss door fronts, in a style similar to the display they were inspired by at our Horsham showroom.
Alistair has created a design that maximises storage space, whilst including numerous decorative areas this client requested.
Special Inclusions
Some clever storage solutions help this bedroom space tick. One being pull-down rails, to ensure this client can reach higher clothing rails within tall storage. Another is the SERVO-DRIVE mechanisms, built-into storage above the bed. This is a touch-to-open mechanism that will help this client access storage in a slightly restricted space, with minimal effort.
Project Highlight
To help decorate the bedroom space, this client requested some decorative areas to be included to store cherished and essential items.
Bed-side tables, a book shelf near the headboard, and another storage area help to provide this, and designer Alistair has enhanced these areas with ambient downlights.
The End Result
This project showcases the amazing transformation that fitted bedroom furniture can make to a bedroom space. Designer Alistair has created a great design to fully achieve this client’s requirements, and all the elements of their initial brief.
If you are seeking to transform a bedroom with fitted furniture, discover how our experts can create a design to suit your exact requirements. Arrange a free appointment via our website today.
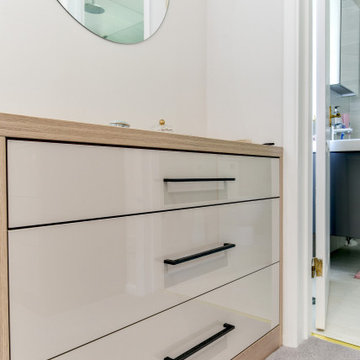
The Brief
This client from Cranleigh, Surrey, sought to transform their bedroom space with built-in furniture and numerous storage solutions. In terms of theme, this couple were inspired by a natural wood and gloss display from our Horsham showroom, which they wished to replicate in their bedroom.
A design also needed to include clever solutions to maximise space, but also incorporate decorative areas to store decorative items.
Design Elements
Cabinetry from our Yorkshire based bedroom specialist Daval has been used for this renovation. Designer Alistair has combined Blonde Oak cabinets with Cashmere Gloss door fronts, in a style similar to the display they were inspired by at our Horsham showroom.
Alistair has created a design that maximises storage space, whilst including numerous decorative areas this client requested.
Special Inclusions
Some clever storage solutions help this bedroom space tick. One being pull-down rails, to ensure this client can reach higher clothing rails within tall storage. Another is the SERVO-DRIVE mechanisms, built-into storage above the bed. This is a touch-to-open mechanism that will help this client access storage in a slightly restricted space, with minimal effort.
Project Highlight
To help decorate the bedroom space, this client requested some decorative areas to be included to store cherished and essential items.
Bed-side tables, a book shelf near the headboard, and another storage area help to provide this, and designer Alistair has enhanced these areas with ambient downlights.
The End Result
This project showcases the amazing transformation that fitted bedroom furniture can make to a bedroom space. Designer Alistair has created a great design to fully achieve this client’s requirements, and all the elements of their initial brief.
If you are seeking to transform a bedroom with fitted furniture, discover how our experts can create a design to suit your exact requirements. Arrange a free appointment via our website today.
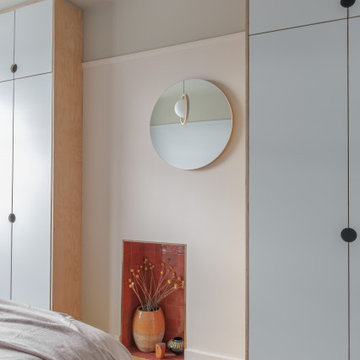
Space was at a premium in this 1930s bedroom refurbishment, so textured panelling was used to create a headboard no deeper than the skirting, while bespoke birch ply storage makes use of every last millimeter of space.
The circular cut-out handles take up no depth while relating to the geometry of the lamps and mirror.
Muted blues, & and plaster pink create a calming backdrop for the rich mustard carpet, brick zellige tiles and petrol velvet curtains.
841 Billeder af soveværelse med lilla gulv og gult gulv
1

