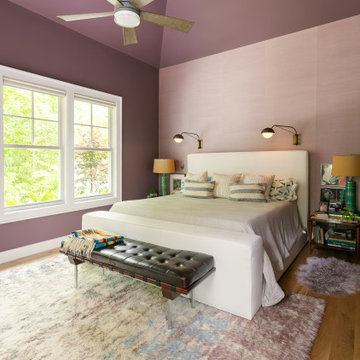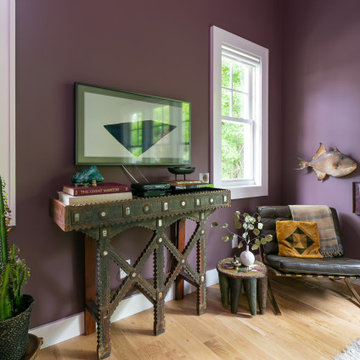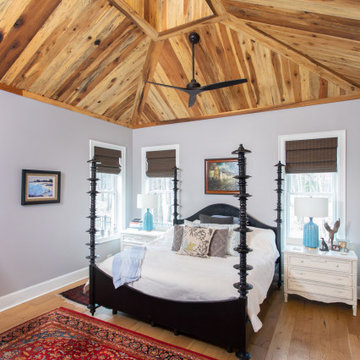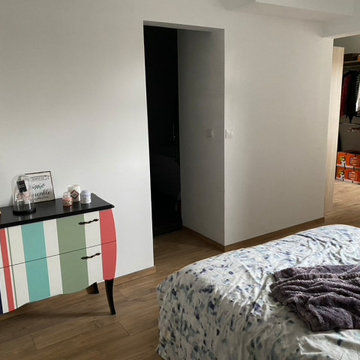50 Billeder af soveværelse med lilla vægge og hvælvet loft
Sorteret efter:
Budget
Sorter efter:Populær i dag
1 - 20 af 50 billeder

A retired couple desired a valiant master suite in their “forever home”. After living in their mid-century house for many years, they approached our design team with a concept to add a 3rd story suite with sweeping views of Puget sound. Our team stood atop the home’s rooftop with the clients admiring the view that this structural lift would create in enjoyment and value. The only concern was how they and their dear-old dog, would get from their ground floor garage entrance in the daylight basement to this new suite in the sky?
Our CAPS design team specified universal design elements throughout the home, to allow the couple and their 120lb. Pit Bull Terrier to age in place. A new residential elevator added to the westside of the home. Placing the elevator shaft on the exterior of the home minimized the need for interior structural changes.
A shed roof for the addition followed the slope of the site, creating tall walls on the east side of the master suite to allow ample daylight into rooms without sacrificing useable wall space in the closet or bathroom. This kept the western walls low to reduce the amount of direct sunlight from the late afternoon sun, while maximizing the view of the Puget Sound and distant Olympic mountain range.
The master suite is the crowning glory of the redesigned home. The bedroom puts the bed up close to the wide picture window. While soothing violet-colored walls and a plush upholstered headboard have created a bedroom that encourages lounging, including a plush dog bed. A private balcony provides yet another excuse for never leaving the bedroom suite, and clerestory windows between the bedroom and adjacent master bathroom help flood the entire space with natural light.
The master bathroom includes an easy-access shower, his-and-her vanities with motion-sensor toe kick lights, and pops of beachy blue in the tile work and on the ceiling for a spa-like feel.
Some other universal design features in this master suite include wider doorways, accessible balcony, wall mounted vanities, tile and vinyl floor surfaces to reduce transition and pocket doors for easy use.
A large walk-through closet links the bedroom and bathroom, with clerestory windows at the high ceilings The third floor is finished off with a vestibule area with an indoor sauna, and an adjacent entertainment deck with an outdoor kitchen & bar.
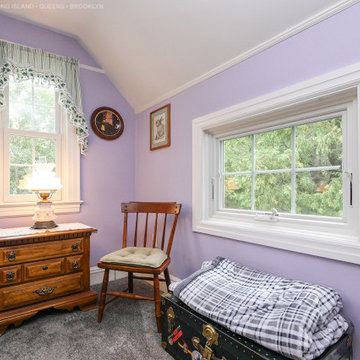
Charming master bedroom with new awning window and double hung window we installed. These two new replacement windows with grilles ad a charming element to this stylish bedroom. Find out more about getting new windows installed from Renewal by Andersen of Long Island, serving Suffolk, Nassau, Queens and Brooklyn.
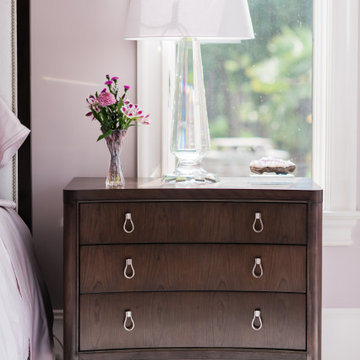
The master bedroom is enveloped in Benjamin Moore's Portland Gray paint, with a special hand finish applied to the ceiling for an ethereal feel. While certainly feminine in color and shapes, this bedroom is tranquil and soothing.
Bed, nightstand and dresser are from Vanguard. Custom chairs and ottoman are by Tomlinson. Motorized shades are from The Shade Store. The ultimate in luxury, bedding is by Dea fine linens. Door hardware is by Grandeur.
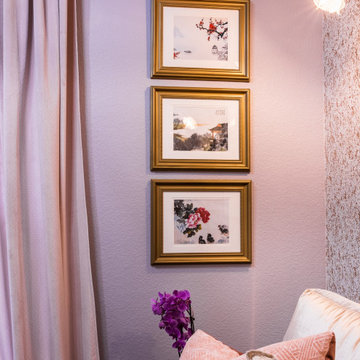
Asian-inspired momcave retreat. Contemporary culture and old-world values meet in a dazzling display of color. Incorporating family heirlooms for a specialized design aesthetic. A space rich in color and culture leaves you in awe at every turn.
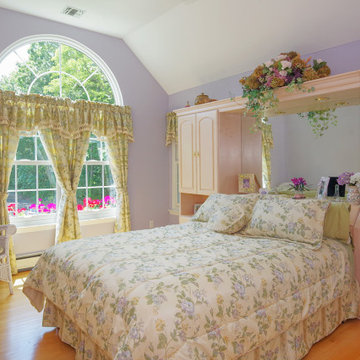
Bright and flowery master bedroom with amazing window combination installed. Windows shown are two double hung windows with a circle-top window above, all with grilles for a wonderful, warm look.
White replacement windows are from Renewal by Andersen New Jersey.
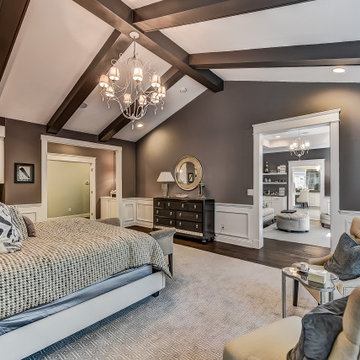
A large master suite sitting room in Charlotte with dark hardwood floors, white wainscoting, purple wall paint, and a tray ceiling.
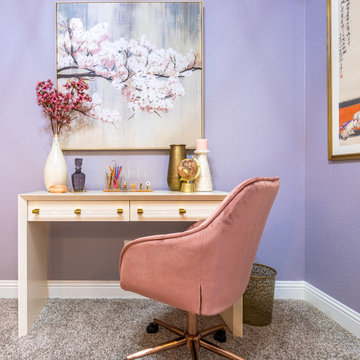
Asian-inspired momcave retreat. Contemporary culture and old-world values meet in a dazzling display of color. Incorporating family heirlooms for a specialized design aesthetic. A space rich in color and culture leaves you in awe at every turn.
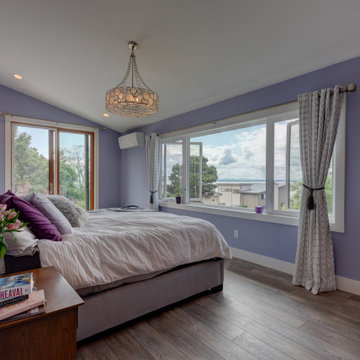
A retired couple desired a valiant master suite in their “forever home”. After living in their mid-century house for many years, they approached our design team with a concept to add a 3rd story suite with sweeping views of Puget sound. Our team stood atop the home’s rooftop with the clients admiring the view that this structural lift would create in enjoyment and value. The only concern was how they and their dear-old dog, would get from their ground floor garage entrance in the daylight basement to this new suite in the sky?
Our CAPS design team specified universal design elements throughout the home, to allow the couple and their 120lb. Pit Bull Terrier to age in place. A new residential elevator added to the westside of the home. Placing the elevator shaft on the exterior of the home minimized the need for interior structural changes.
A shed roof for the addition followed the slope of the site, creating tall walls on the east side of the master suite to allow ample daylight into rooms without sacrificing useable wall space in the closet or bathroom. This kept the western walls low to reduce the amount of direct sunlight from the late afternoon sun, while maximizing the view of the Puget Sound and distant Olympic mountain range.
The master suite is the crowning glory of the redesigned home. The bedroom puts the bed up close to the wide picture window. While soothing violet-colored walls and a plush upholstered headboard have created a bedroom that encourages lounging, including a plush dog bed. A private balcony provides yet another excuse for never leaving the bedroom suite, and clerestory windows between the bedroom and adjacent master bathroom help flood the entire space with natural light.
The master bathroom includes an easy-access shower, his-and-her vanities with motion-sensor toe kick lights, and pops of beachy blue in the tile work and on the ceiling for a spa-like feel.
Some other universal design features in this master suite include wider doorways, accessible balcony, wall mounted vanities, tile and vinyl floor surfaces to reduce transition and pocket doors for easy use.
A large walk-through closet links the bedroom and bathroom, with clerestory windows at the high ceilings The third floor is finished off with a vestibule area with an indoor sauna, and an adjacent entertainment deck with an outdoor kitchen & bar.
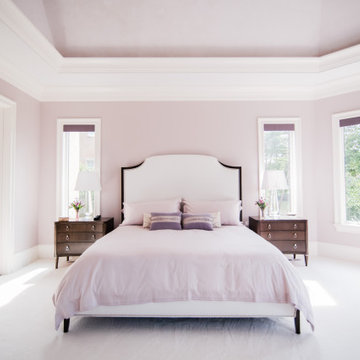
The master bedroom is enveloped in Benjamin Moore's Portland Gray paint, with a special hand finish applied to the ceiling for an ethereal feel. While certainly feminine in color and shapes, this bedroom is tranquil and soothing.
Bed, nightstand and dresser are from Vanguard. Custom chairs and ottoman are by Tomlinson. Motorized shades are from The Shade Store. The ultimate in luxury, bedding is by Dea fine linens. Door hardware is by Grandeur.
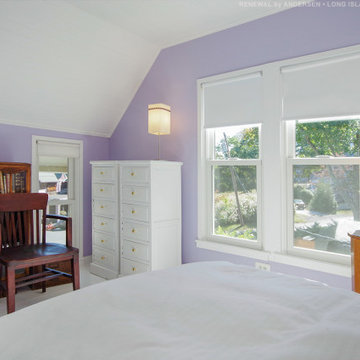
Bright and lovely bedroom with new double hung windows we installed. This loft-style upstairs bedroom with stylish purple walls looks amazing with new white replacement windows as part of the white and wood decor. Find out more about getting new windows in your home from Renewal by Andersen of Long Island, Fire Island and Shelter Island.
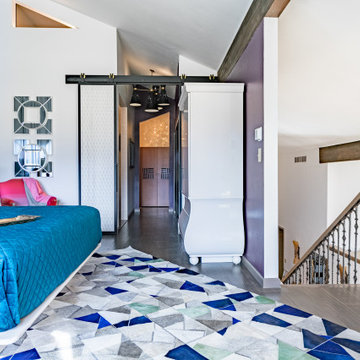
This bedroom is located in the loft of a condo overlooking one of Colorado Springs' Premier Spots. It has beautiful views of Garden of the Gods, Pikes Peak and Kissing Camels Red Rocks. The Style is very eclectic-embracing pieces from Roche Bobois, Art hide, and Mooi to name a few. The rustic modern barn doors from Rustica make the entrance into a hallway donned with a vintage light from Italy and black glass doors on the right a spectacular vestibule to the left into a fully renovated open bathroom with vaulted ceilings and a gorgeous piece of Brazilian quartzite- Or, forward into the newly designed walk-in closet with Roche Bobois' wardrobe.
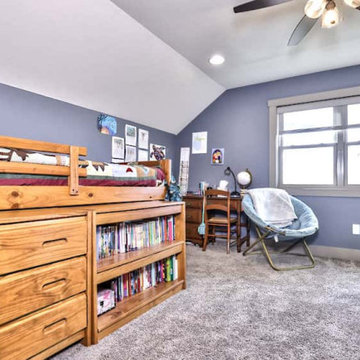
the Master Bedroom features a Tray ceiling to add a unique detail to this room. Trims are painted poplar and the floor is carpeted.
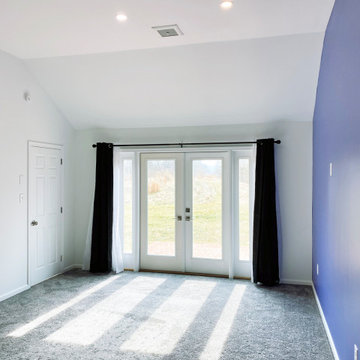
This new master bedroom suite used to be the garage and is part of a remodeling transformation at a home in Malvern, PA. Photo credit: https://www.facebook.com/tjwhome.
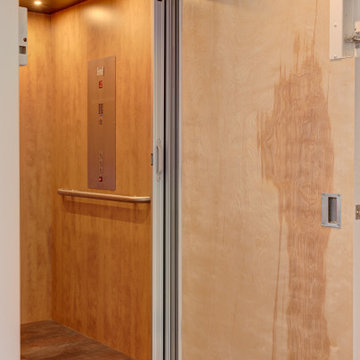
A retired couple desired a valiant master suite in their “forever home”. After living in their mid-century house for many years, they approached our design team with a concept to add a 3rd story suite with sweeping views of Puget sound. Our team stood atop the home’s rooftop with the clients admiring the view that this structural lift would create in enjoyment and value. The only concern was how they and their dear-old dog, would get from their ground floor garage entrance in the daylight basement to this new suite in the sky?
Our CAPS design team specified universal design elements throughout the home, to allow the couple and their 120lb. Pit Bull Terrier to age in place. A new residential elevator added to the westside of the home. Placing the elevator shaft on the exterior of the home minimized the need for interior structural changes.
A shed roof for the addition followed the slope of the site, creating tall walls on the east side of the master suite to allow ample daylight into rooms without sacrificing useable wall space in the closet or bathroom. This kept the western walls low to reduce the amount of direct sunlight from the late afternoon sun, while maximizing the view of the Puget Sound and distant Olympic mountain range.
The master suite is the crowning glory of the redesigned home. The bedroom puts the bed up close to the wide picture window. While soothing violet-colored walls and a plush upholstered headboard have created a bedroom that encourages lounging, including a plush dog bed. A private balcony provides yet another excuse for never leaving the bedroom suite, and clerestory windows between the bedroom and adjacent master bathroom help flood the entire space with natural light.
The master bathroom includes an easy-access shower, his-and-her vanities with motion-sensor toe kick lights, and pops of beachy blue in the tile work and on the ceiling for a spa-like feel.
Some other universal design features in this master suite include wider doorways, accessible balcony, wall mounted vanities, tile and vinyl floor surfaces to reduce transition and pocket doors for easy use.
A large walk-through closet links the bedroom and bathroom, with clerestory windows at the high ceilings The third floor is finished off with a vestibule area with an indoor sauna, and an adjacent entertainment deck with an outdoor kitchen & bar.
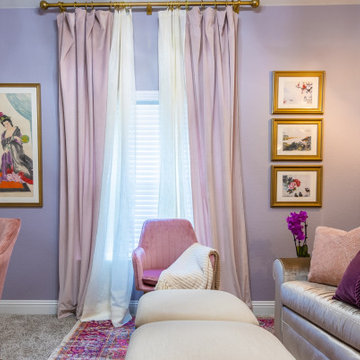
Asian-inspired momcave retreat. Contemporary culture and old-world values meet in a dazzling display of color. Incorporating family heirlooms for a specialized design aesthetic. A space rich in color and culture leaves you in awe at every turn.
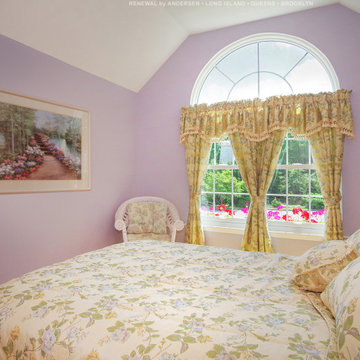
Beautiful bedroom with new stunning window combination we installed. This delightful bedroom with vaulted ceilings and floral accents looks superb with this large window combination made up of double hung windows with a circle-top above. Get started replacing the windows in your home with Renewal by Andersen of Long Island, serving Suffolk, Nassau, Queens and Brooklyn.
50 Billeder af soveværelse med lilla vægge og hvælvet loft
1
