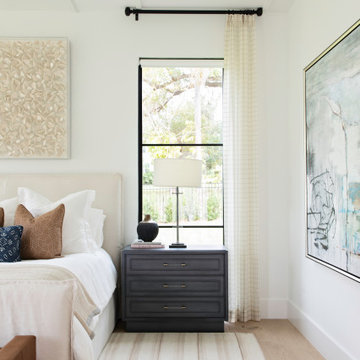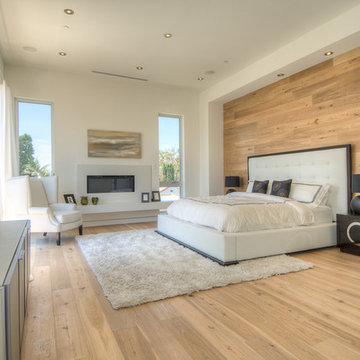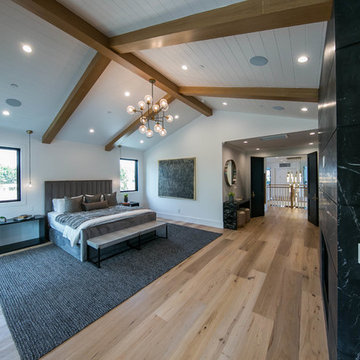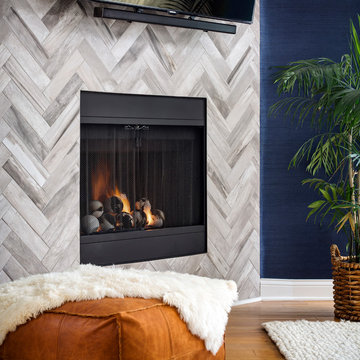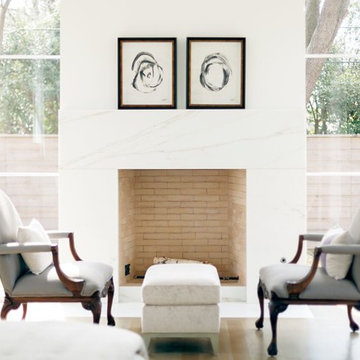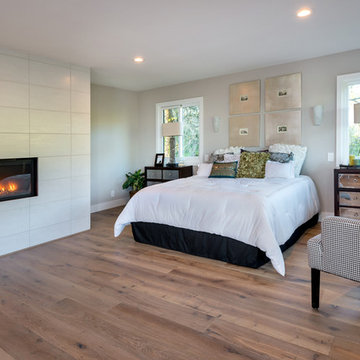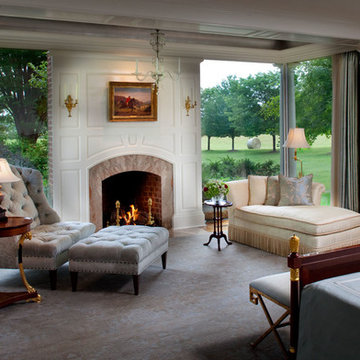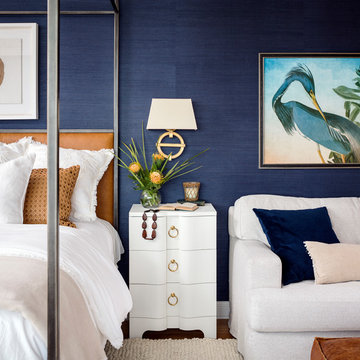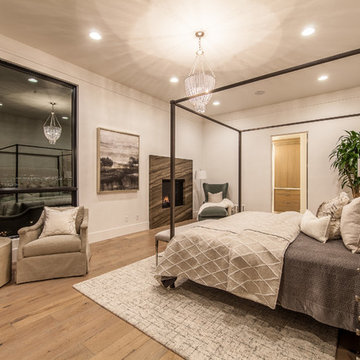537 Billeder af soveværelse med lyst trægulv og flisebelagt pejseindramning
Sorteret efter:
Budget
Sorter efter:Populær i dag
1 - 20 af 537 billeder
Item 1 ud af 3

Unlock the potential of your home with our traditional interior remodeling projects. With a focus on quality craftsmanship and attention to detail, we create timeless living spaces that inspire and delight.

Modern Bedroom with wood slat accent wall that continues onto ceiling. Neutral bedroom furniture in colors black white and brown.

Modern master bedroom with natural rustic wood floors. floor to ceiling windows and contemporary style chest of drawers.
Modern Home Interiors and Exteriors, featuring clean lines, textures, colors and simple design with floor to ceiling windows. Hardwood, slate, and porcelain floors, all natural materials that give a sense of warmth throughout the spaces. Some homes have steel exposed beams and monolith concrete and galvanized steel walls to give a sense of weight and coolness in these very hot, sunny Southern California locations. Kitchens feature built in appliances, and glass backsplashes. Living rooms have contemporary style fireplaces and custom upholstery for the most comfort.
Bedroom headboards are upholstered, with most master bedrooms having modern wall fireplaces surounded by large porcelain tiles.
Project Locations: Ojai, Santa Barbara, Westlake, California. Projects designed by Maraya Interior Design. From their beautiful resort town of Ojai, they serve clients in Montecito, Hope Ranch, Malibu, Westlake and Calabasas, across the tri-county areas of Santa Barbara, Ventura and Los Angeles, south to Hidden Hills- north through Solvang and more.
Modern Ojai home designed by Maraya and Tim Droney
Patrick Price Photography.
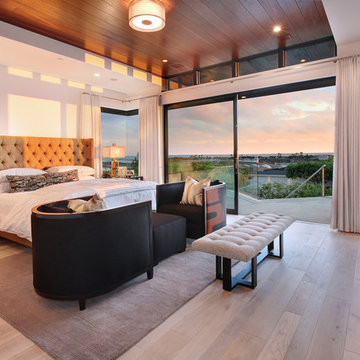
Relaxation at its finest is found in this spacious and open master bedroom. Wire brushed oak flooring and a mahogany planked wood ceiling provide a soft contemporary style. A tufted neutral headboard is contrasted by luxurious white bedding. Rounded upholstered arm chairs face each other in front of the framed flat panel television which hangs over the fireplace. Gorgeous views can be enjoyed beyond the full wall, slide-away glass doors.
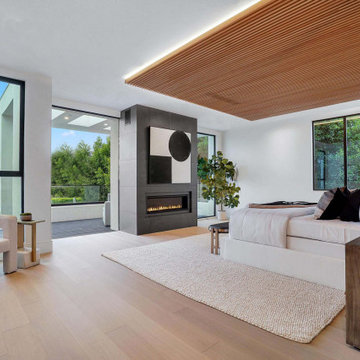
Modern Bedroom with wood slat accent wall that continues onto ceiling. Neutral bedroom furniture in colors black white and brown.
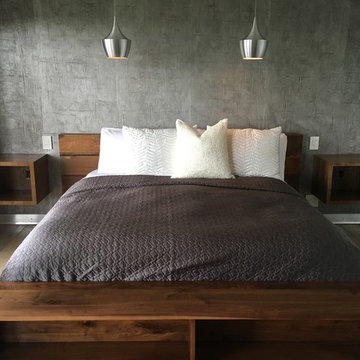
Custom walnut dressers in the master bedroom. Custom floating walnut vanities. Custom wallpaper backwall.
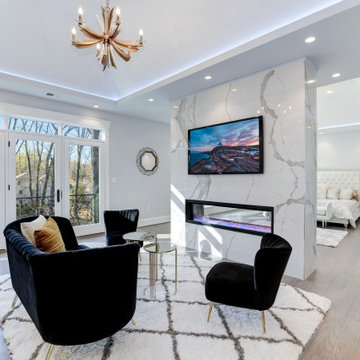
A spacious and gorgeous primary bedroom suite with sitting room separated by a 2-sided fireplace set in a porcelain-tiled accent wall. A french door leads to a Juliet balcony overlooking the rear green lawn of the 1-acre lot.

Master bedroom retreat designed for an existing client's vacation home just in time for the holidays. No details were overlooked to make this the perfect home away from home. Photo credit: Jeri Koegel Photography #beachbungalow #sophisticatedcoastal #fschumacher #drcsandiego #jaipur #lilyscustom #hunterdouglas #duolites #seagrass #wallcovering #novelfabrics #maxwellfabrics #theivyguild #jerikoegelphotography #coronadoisland
Jeri Koegel Photography

For our client, who had previous experience working with architects, we enlarged, completely gutted and remodeled this Twin Peaks diamond in the rough. The top floor had a rear-sloping ceiling that cut off the amazing view, so our first task was to raise the roof so the great room had a uniformly high ceiling. Clerestory windows bring in light from all directions. In addition, we removed walls, combined rooms, and installed floor-to-ceiling, wall-to-wall sliding doors in sleek black aluminum at each floor to create generous rooms with expansive views. At the basement, we created a full-floor art studio flooded with light and with an en-suite bathroom for the artist-owner. New exterior decks, stairs and glass railings create outdoor living opportunities at three of the four levels. We designed modern open-riser stairs with glass railings to replace the existing cramped interior stairs. The kitchen features a 16 foot long island which also functions as a dining table. We designed a custom wall-to-wall bookcase in the family room as well as three sleek tiled fireplaces with integrated bookcases. The bathrooms are entirely new and feature floating vanities and a modern freestanding tub in the master. Clean detailing and luxurious, contemporary finishes complete the look.
537 Billeder af soveværelse med lyst trægulv og flisebelagt pejseindramning
1

