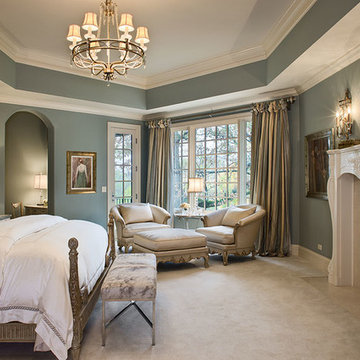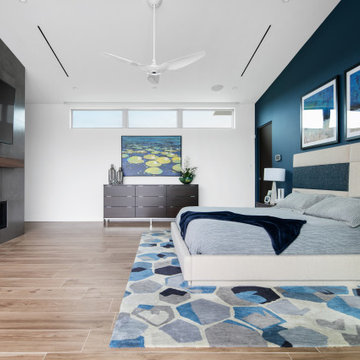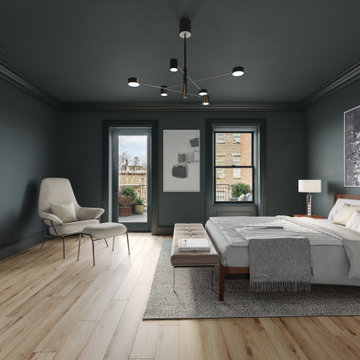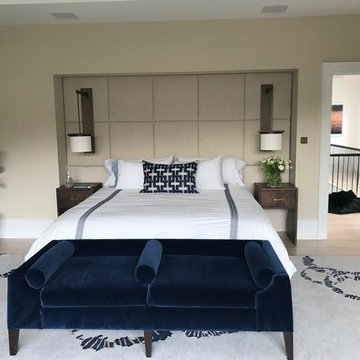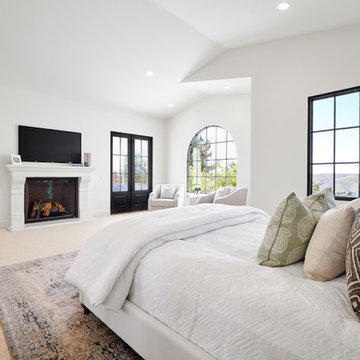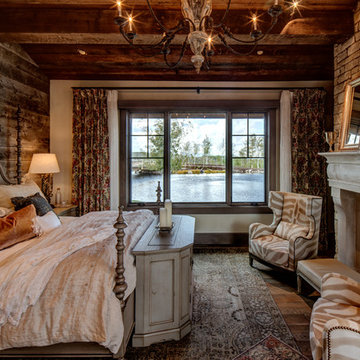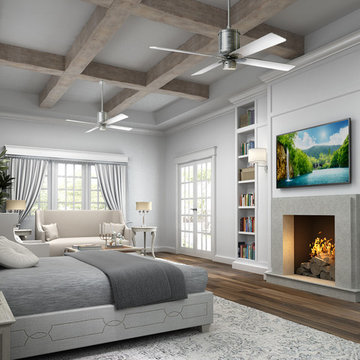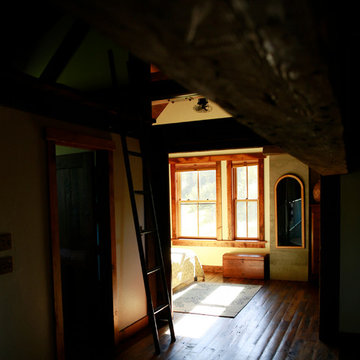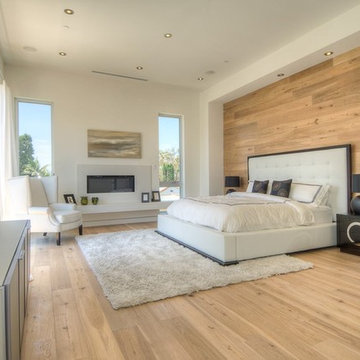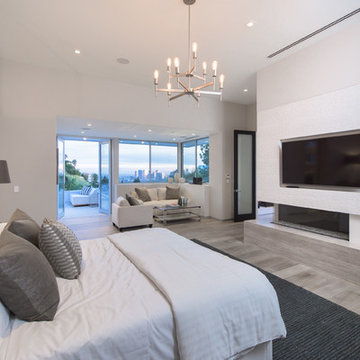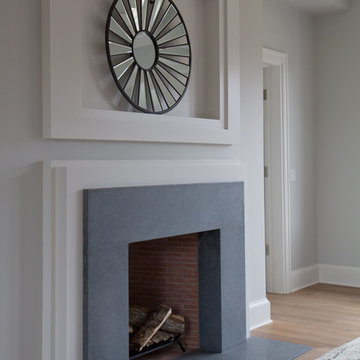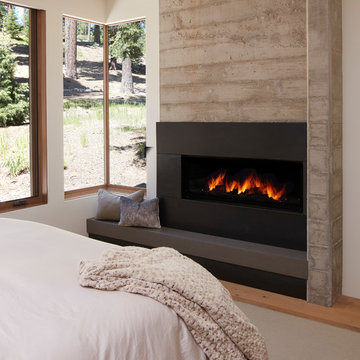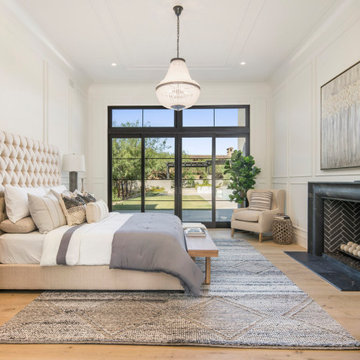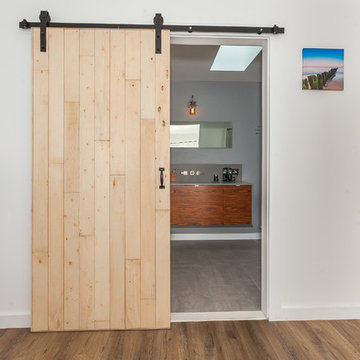575 Billeder af soveværelse med pejseindramning i beton
Sorteret efter:
Budget
Sorter efter:Populær i dag
41 - 60 af 575 billeder

Breathtaking views of the incomparable Big Sur Coast, this classic Tuscan design of an Italian farmhouse, combined with a modern approach creates an ambiance of relaxed sophistication for this magnificent 95.73-acre, private coastal estate on California’s Coastal Ridge. Five-bedroom, 5.5-bath, 7,030 sq. ft. main house, and 864 sq. ft. caretaker house over 864 sq. ft. of garage and laundry facility. Commanding a ridge above the Pacific Ocean and Post Ranch Inn, this spectacular property has sweeping views of the California coastline and surrounding hills. “It’s as if a contemporary house were overlaid on a Tuscan farm-house ruin,” says decorator Craig Wright who created the interiors. The main residence was designed by renowned architect Mickey Muenning—the architect of Big Sur’s Post Ranch Inn, —who artfully combined the contemporary sensibility and the Tuscan vernacular, featuring vaulted ceilings, stained concrete floors, reclaimed Tuscan wood beams, antique Italian roof tiles and a stone tower. Beautifully designed for indoor/outdoor living; the grounds offer a plethora of comfortable and inviting places to lounge and enjoy the stunning views. No expense was spared in the construction of this exquisite estate.
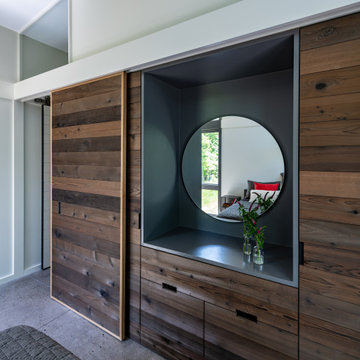
This 700 SF weekend cabin is highly space-efficient yet comfortable enough for guests. The office space doubles as a guest room by virtue of a built-in Murphy bed and the 2 half baths share a walk-in shower. The living space is expanded by a 400 SF covered porch and a 200 SF deck that takes in a tremendous view of the Shenandoah Valley landscape. The owner/architect carefully selected materials that would be durable, sustainable, and maintain their natural beauty as they age. The siding and decking are Kebony, interior floors are polished concrete with a sealer, and half of the interior doors and the built-in cabintry are cedar with a vinegar-based finish. The deck railings are powder-coated steel with stainless cable railing. All of the painted exterior trim work is Boral. The natural steel kitchen island base and the outdoor shower surround were provided by local fabricators. Houseworks made the interior doors, built-in cabinetry, and board-formed concrete fireplace surround and concrete firepit.
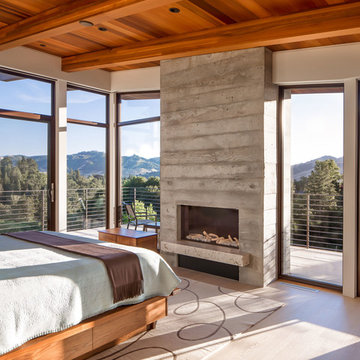
Master bedroom faces a beautiful valley view with concrete fireplace and wrap around Stepstone paver roof deck over a Bison pedestal support system. Western windows and doors frame the views beyond. The homeowner, whose hobby is woodworking, made the bed and chest.
Paul Dyer Photography
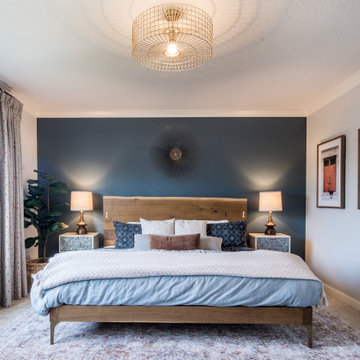
We want a grown-up bedroom". These were the first words articulated to me when I met the owners of a gorgeous four-square in North Portland. My response was, "Well let's give that to you!". My clients were ready to invest in themselves and make their bedroom really feel like their own personal sanctuary. We chose to really highlight their amazing live edge alder headboard with a dark navy accent wall The effect is not just that of an accent wall, but more a FEATURE that sets the mood for the whole room. We accessorized the room with personal artifacts and framed photos of their honeymoon. This is now a place for grown-ups to grow in
575 Billeder af soveværelse med pejseindramning i beton
3

