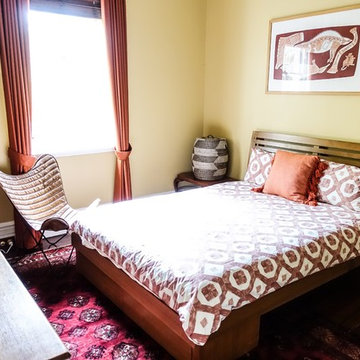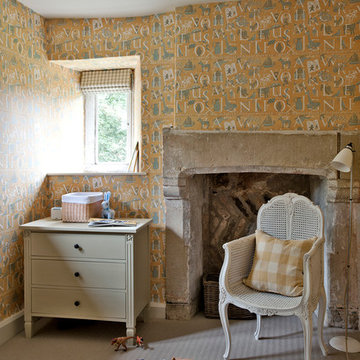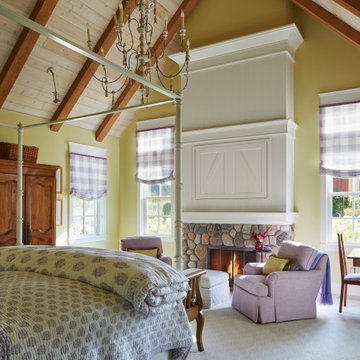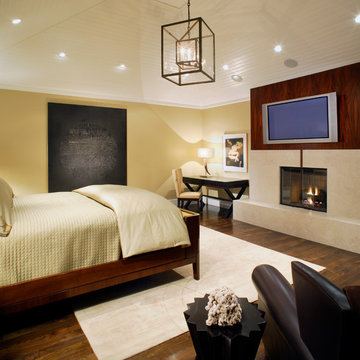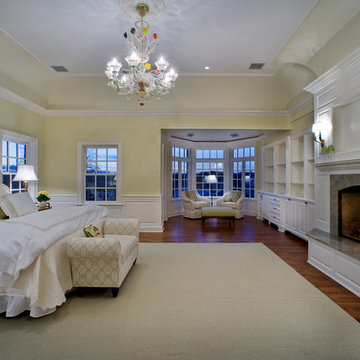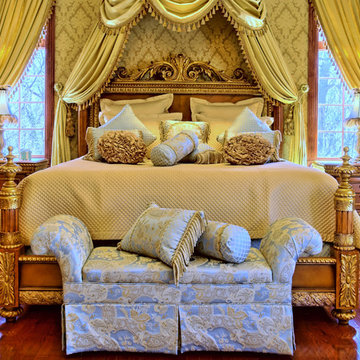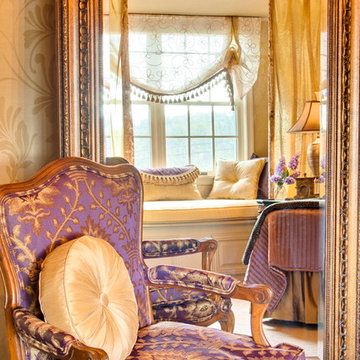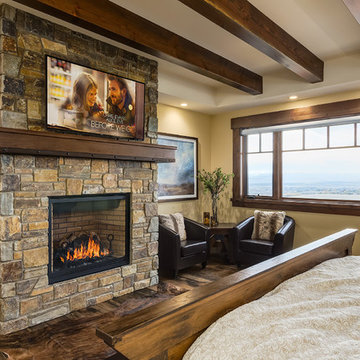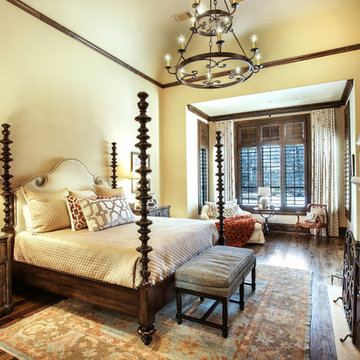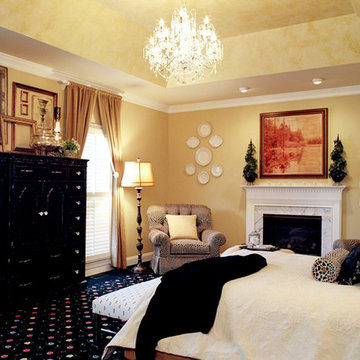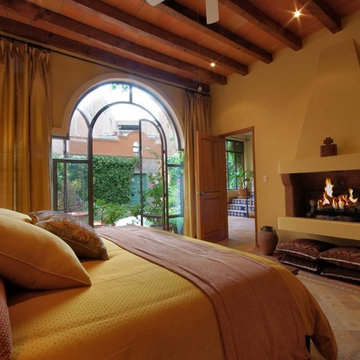229 Billeder af soveværelse med gule vægge og pejseindramning i sten
Sorteret efter:
Budget
Sorter efter:Populær i dag
1 - 20 af 229 billeder
Item 1 ud af 3
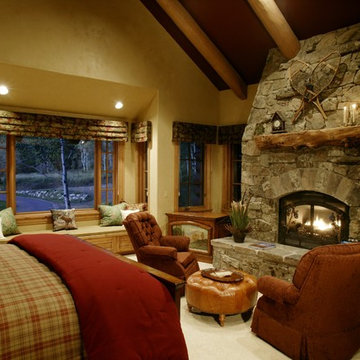
Interiors by: Drayton Designs, Inc.
Contact: Anne Roberts
Type: Interior Designer
Address: Yorba Linda, CA 92886
Phone: 714-779-1430
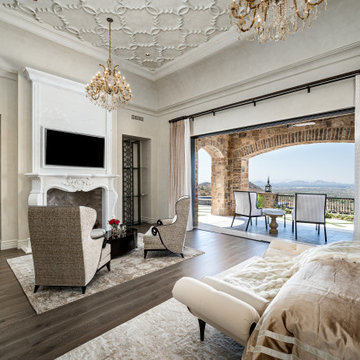
Master bedroom's private bedroom balcony, the custom fireplace surround with built-in shelving, ceiling detail, and chandeliers.
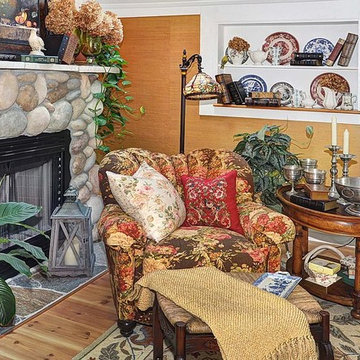
The Winter Master Suite is graced by a Fieldstone Fireplace With Limestone Mantle and Colorado Mica Flagstone Hearth, Built-In Bookshelves, Wood Floors and Both Cottage Floral And Grass Cloth Wallpapers
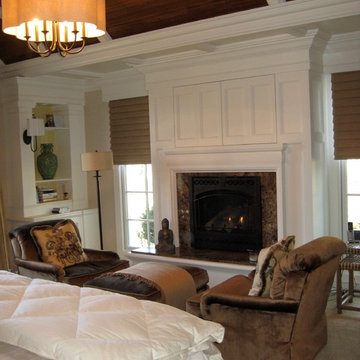
Interior Architecture by Greg Richard for REMINGTON ARCHITECTURE, Interior Design by Tiffany Kapnick for PERSNICKETY, Adrian, Mi
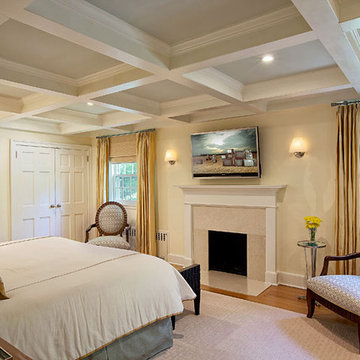
This master bedroom suite is light and airy. The blue ceiling is relaxing and provides an element of surprise. A home office and bathroom/closet/dressing area add to the convenience of the master suite.
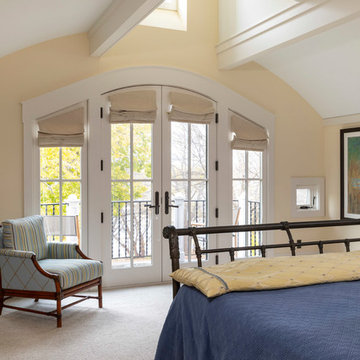
Master bedroom of Tudor, Lake Harriet.
In collaboration with SALA Architects, Inc.
Photo credit: Troy Theis
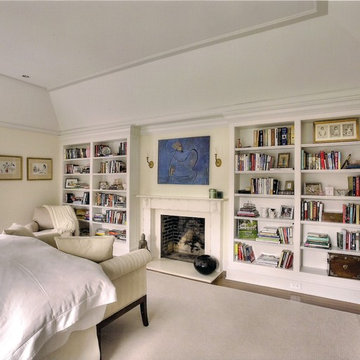
Tray ceiling and carved stone fireplace mantle with flanking bookcases in master bedroom
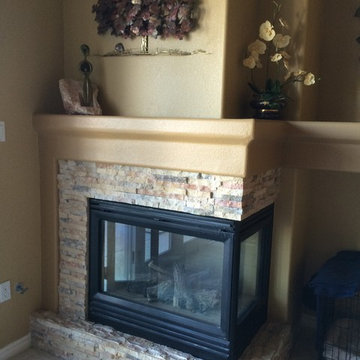
This expansive kitchen began it's journey with white wash cabinets, and straight line upper cabinets. Five of the upper cabinets were changed out to custom builds with taller and deeper replacements to match the existing style. We put glass panel doors on three of the uppers to create an area for the owner to showcase their nice pieces at the breakfast nook area. We then refinished the entire kitchen cabinets to a creamy off white. We changed out the corian island top to black granite and applied a stone veneer to the base walls of the island to give the kitchen a dramatic new look. New light fixtures, laminate flooring and wall color brought the kitchen to life with warmth and a cozy feel.
Both fireplaces in the home got a makeover with stone veneer to match what was used at the kitchen island. We created a mantle with MDF molding at the family room over the existing drywall popout to give dimension and interest to the fireplace. A fresh coat of paint finished off the new look at both locations. Photgraphy Stacey Ranieri
229 Billeder af soveværelse med gule vægge og pejseindramning i sten
1
