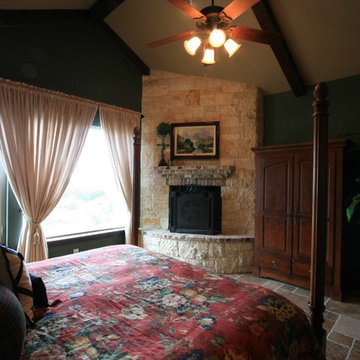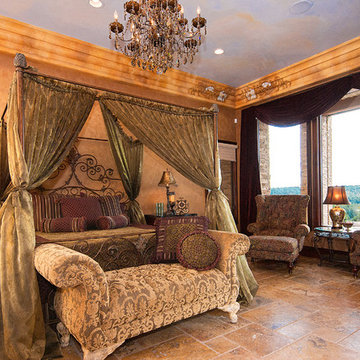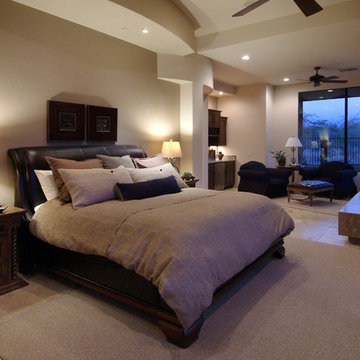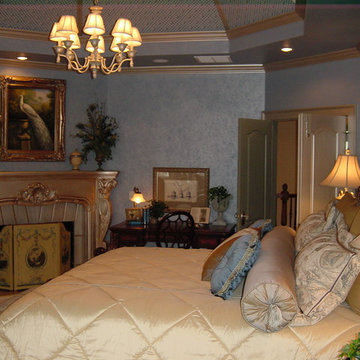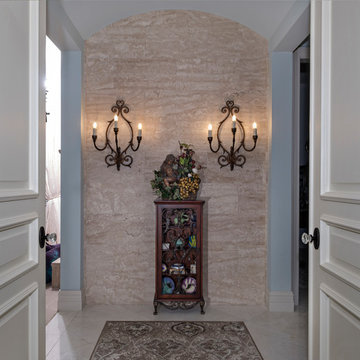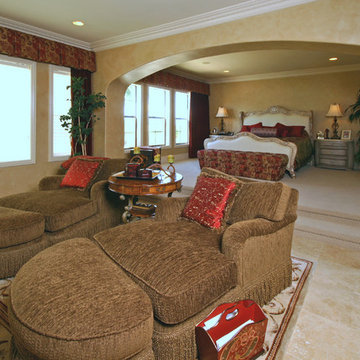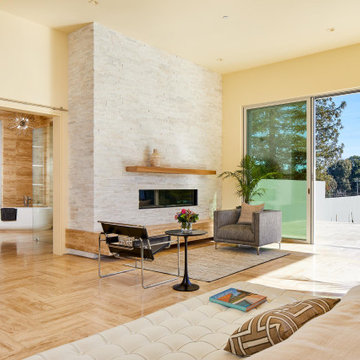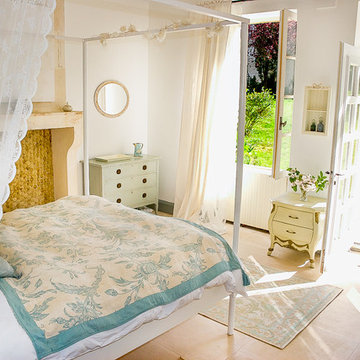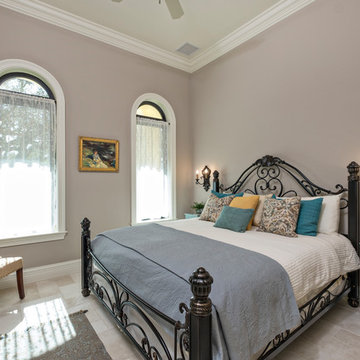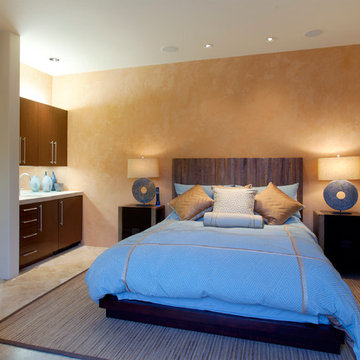55 Billeder af soveværelse med travertin gulv og pejseindramning i sten
Sorteret efter:
Budget
Sorter efter:Populær i dag
1 - 20 af 55 billeder
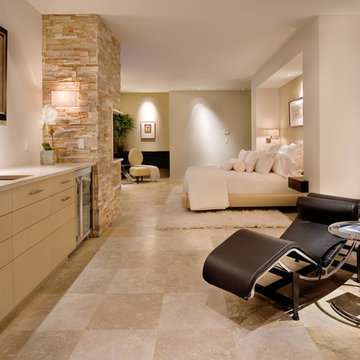
Amaryllis is almost beyond description; the entire back of the home opens seamlessly to a gigantic covered entertainment lanai and can only be described as a visual testament to the indoor/outdoor aesthetic which is commonly a part of our designs. This home includes four bedrooms, six full bathrooms, and two half bathrooms. Additional features include a theatre room, a separate private spa room near the swimming pool, a very large open kitchen, family room, and dining spaces that coupled with a huge master suite with adjacent flex space. The bedrooms and bathrooms upstairs flank a large entertaining space which seamlessly flows out to the second floor lounge balcony terrace. Outdoor entertaining will not be a problem in this home since almost every room on the first floor opens to the lanai and swimming pool. 4,516 square feet of air conditioned space is enveloped in the total square footage of 6,417 under roof area.
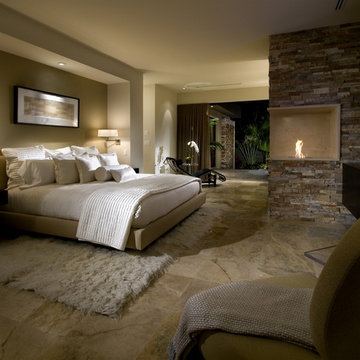
This master bedroom from Phil Kean Designs won multiple well deserved awards. the EcoSmart Fireplace proved to be a tremendous addition to this luxurious room.
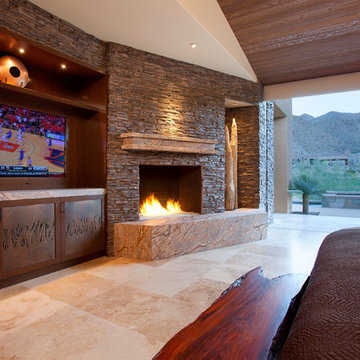
The Master bedroom was a certain highlight of this clients home. a custom built headboard featured back lit slate with glass.
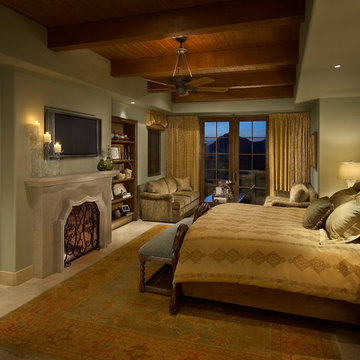
Again, a gorgeous Oriental rug grounds the room. This master bedroom couldn't be any warmer, with tongue and groove ceiling, carved limestone fireplace, and inviting sitting area next to patio doors with a mountain view.
Photography: Mark Boisclair
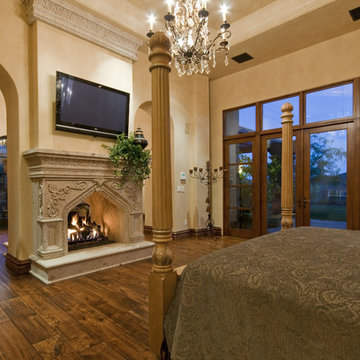
This beautiful fireplace were designed and built by Fratantoni Luxury Estates. It shows what dedication to detail truly means. Check out our Facebook Fan Page at www.Facebook.com/FratantoniLuxuryEstates
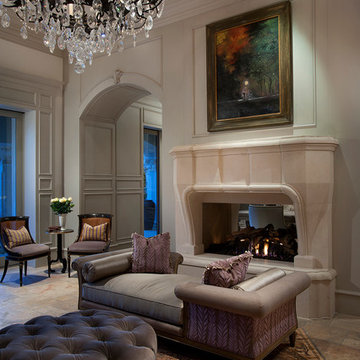
This two-sided fireplace is the perfect addition to this luxury estate.
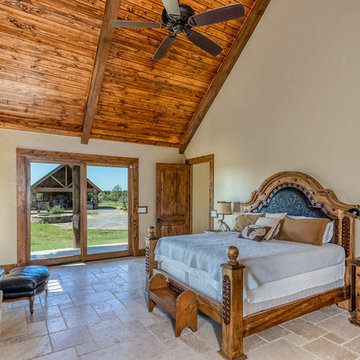
Rustic Master bedroom with rock fireplace, vaulted wood ceilings, coffee bar and travertine flooring.
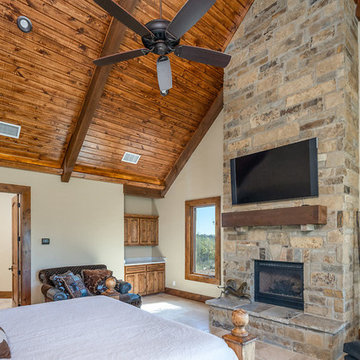
Rustic Master bedroom with rock fireplace, vaulted wood ceilings, coffee bar and travertine flooring.
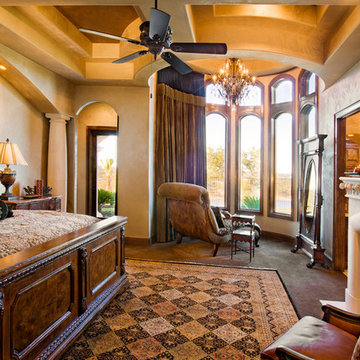
The Master Bedroom features the same metallic plaster as the Master Bath. Its cut stone fireplace adds elegance and warmth. Stone columns on either side of the bed with reading lights over the bed add beauty and convenience. The drapes which block out all light when closed, are automated and allow you to see the beautiful view during waking hours but have darkness while sleeping.
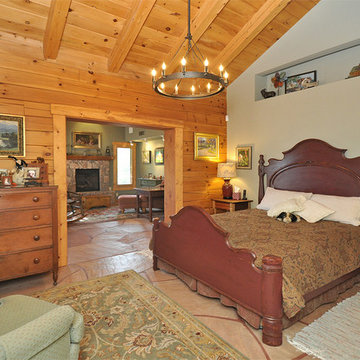
Master bedroom with log walls. Fireplace mantle is milled from a mesquite tree. Flagstone floors and fireplace surround were mined locally.
55 Billeder af soveværelse med travertin gulv og pejseindramning i sten
1
