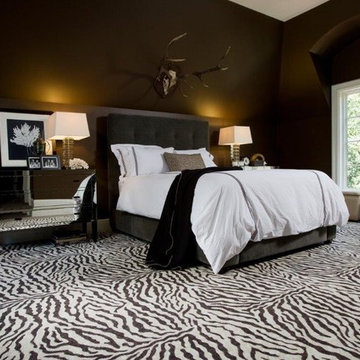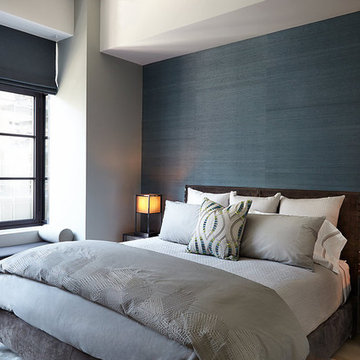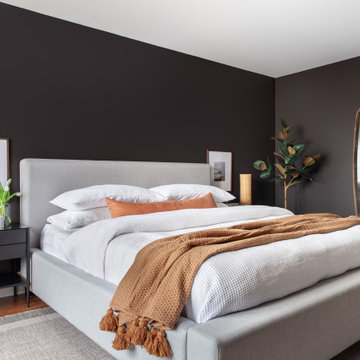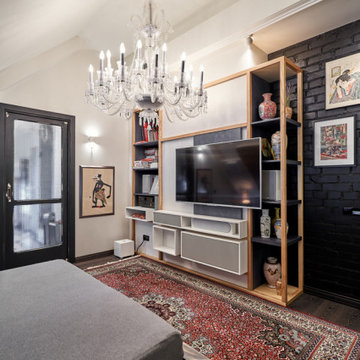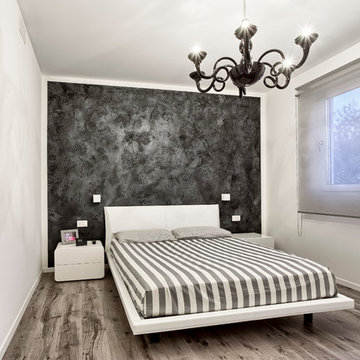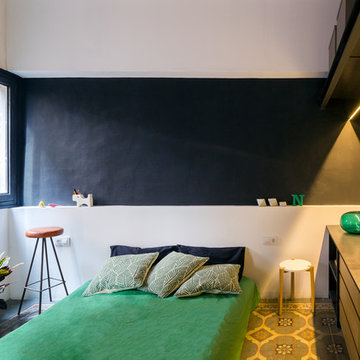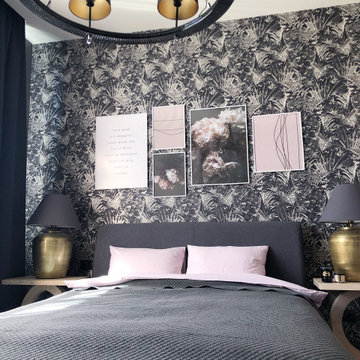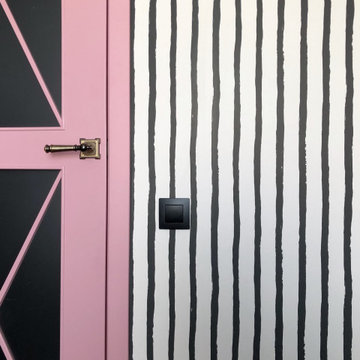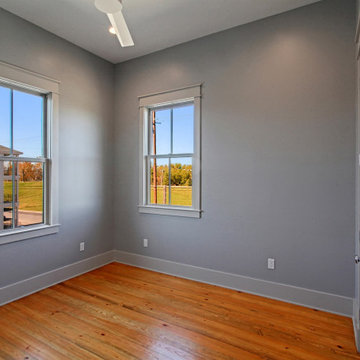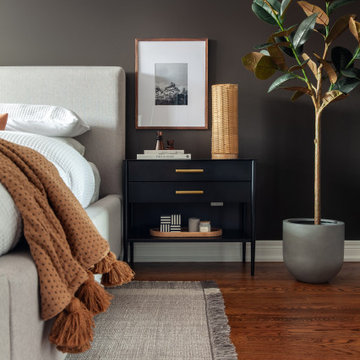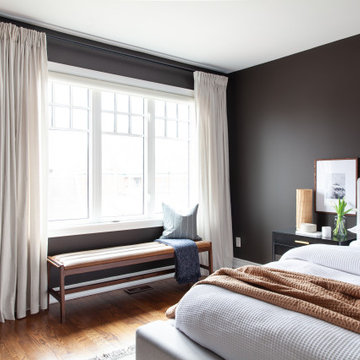42 Billeder af soveværelse med sorte vægge og flerfarvet gulv
Sorteret efter:
Budget
Sorter efter:Populær i dag
1 - 20 af 42 billeder
Item 1 ud af 3
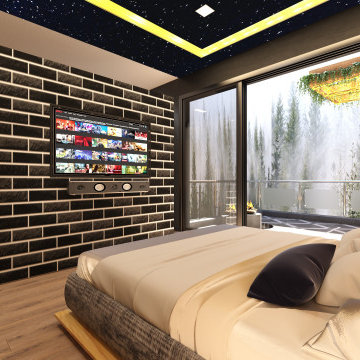
I am shivam kedia from India and i work on CAD software for makin realistic interior designs of spaces .
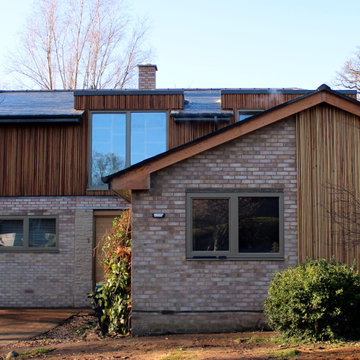
Our client asked us to create a huge first floor living space for their bungalow, plus modernise several rooms on the ground floor to accommodate busy family life. With the property remaining occupied during the 5 month project the dwelling was transformed. Upstairs, a huge master bedroom with panoramic views, slate enveloped en-suite incorporating rose gold brassware, walk-in showers and a luxurious (very heavy) stone bath. Accessed across a Mediterranean tiled landing with bespoke iron staircase and dramatic Gothic style chandelier, a new guest bedroom with its own en-suite.
Downstairs there's a new bedroom, study and en-suite with a bespoke full height window system, a new separate bathroom and revamped room space throughout.
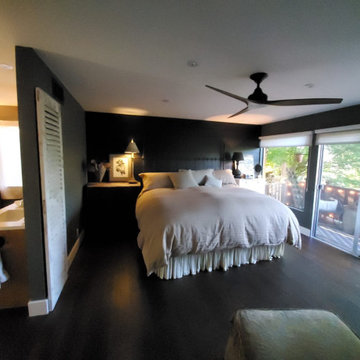
Newly Remodeled Master Suite; New ship-lap wall, new hardwood flooring, new aged shutters, new paint throughout.
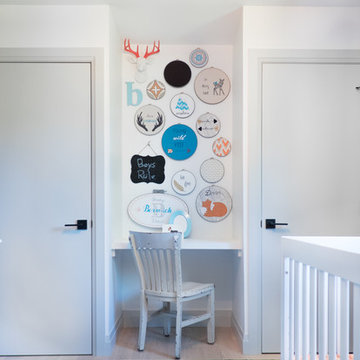
I started with asking the fellas to build two closets and attach a desk in between. This would be his own private space to build Legos, puzzles, and color. A no sisters allowed zone. I hung a gallery wall of fun cross stitch loops that were from his nursery, mixed in a chalk board, a faux deer head, and a few other fun items.
Design: Michelle Berwick Designs
Contractor: Rockwood Contracting
Photos: Sam Stock Photography
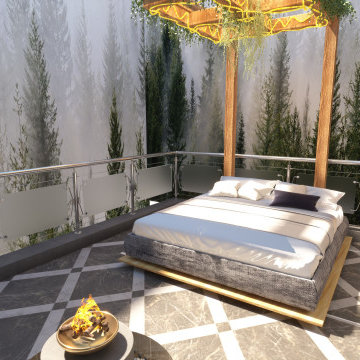
I am shivam kedia from India and i work on CAD software for makin realistic interior designs of spaces .
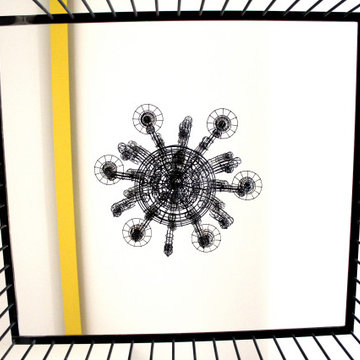
Our client asked us to create a huge first floor living space for their bungalow, plus modernise several rooms on the ground floor to accommodate busy family life. With the property remaining occupied during the 5 month project the dwelling was transformed. Upstairs, a huge master bedroom with panoramic views, slate enveloped en-suite incorporating rose gold brassware, walk-in showers and a luxurious (very heavy) stone bath. Accessed across a Mediterranean tiled landing with bespoke iron staircase and dramatic Gothic style chandelier, a new guest bedroom with its own en-suite.
Downstairs there's a new bedroom, study and en-suite with a bespoke full height window system, a new separate bathroom and revamped room space throughout.
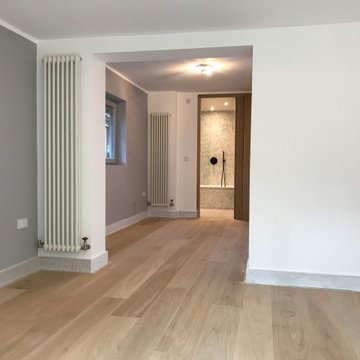
Our client asked us to create a huge first floor living space for their bungalow, plus modernise several rooms on the ground floor to accommodate busy family life. With the property remaining occupied during the 5 month project the dwelling was transformed. Upstairs, a huge master bedroom with panoramic views, slate enveloped en-suite incorporating rose gold brassware, walk-in showers and a luxurious (very heavy) stone bath. Accessed across a Mediterranean tiled landing with bespoke iron staircase and dramatic Gothic style chandelier, a new guest bedroom with its own en-suite.
Downstairs there's a new bedroom, study and en-suite with a bespoke full height window system, a new separate bathroom and revamped room space throughout.
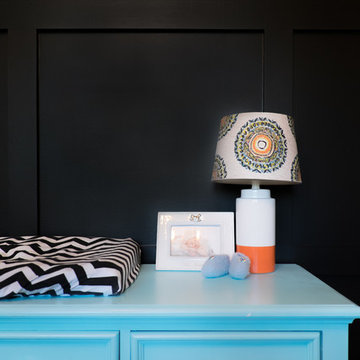
We built a grid pattern into the wall and painted it black for a feature wall. The blue dresser really pops against this unique wall.
Design: Michelle Berwick Designs
Contractor: Rockwood Contracting
Photos: Sam Stock Photography
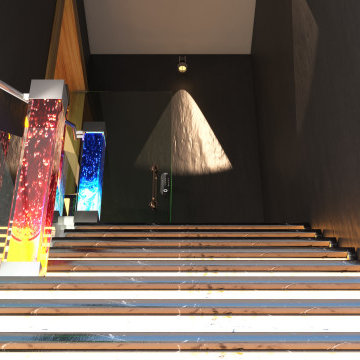
I am shivam kedia from India and i work on CAD software for makin realistic interior designs of spaces .
42 Billeder af soveværelse med sorte vægge og flerfarvet gulv
1
