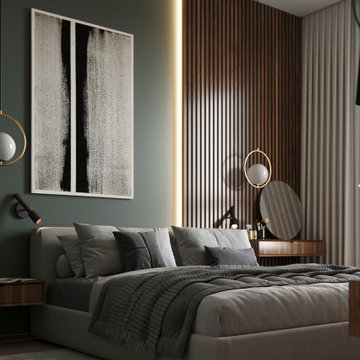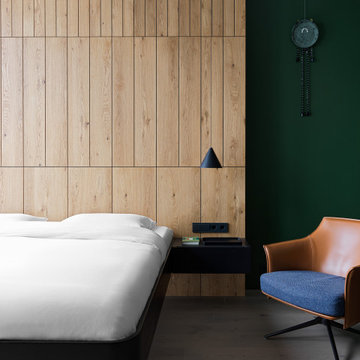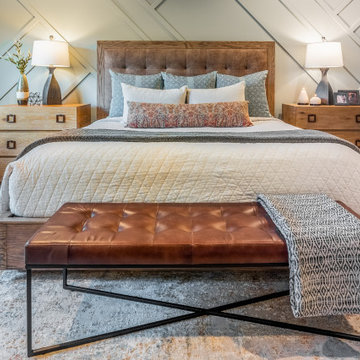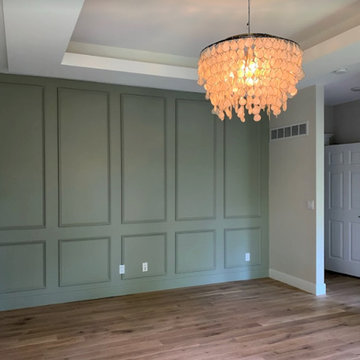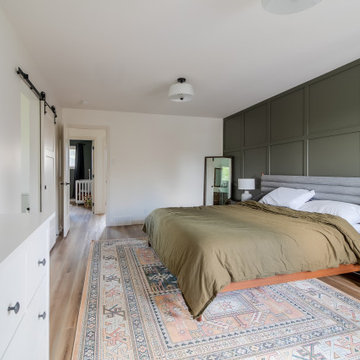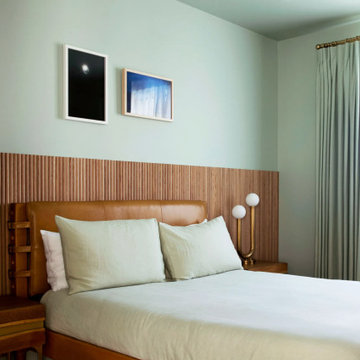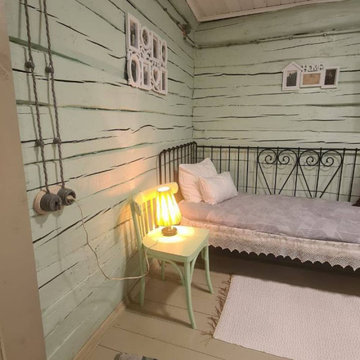67 Billeder af soveværelse med grønne vægge og trævæg
Sorteret efter:
Budget
Sorter efter:Populær i dag
1 - 20 af 67 billeder
Item 1 ud af 3

Retracting opaque sliding walls with an open convertible Murphy bed on the left wall, allowing for more living space. In front, a Moroccan metal table functions as a portable side table. The guest bedroom wall separates the open-plan dining space featuring mid-century modern dining table and chairs in coordinating striped colors from the larger loft living area.
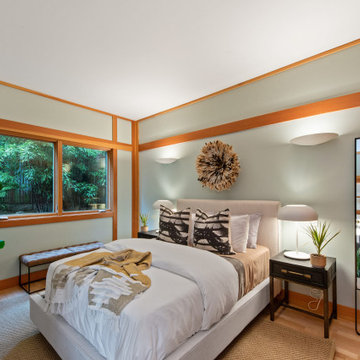
The design of this remodel of a small two-level residence in Noe Valley reflects the owner's passion for Japanese architecture. Having decided to completely gut the interior partitions, we devised a better-arranged floor plan with traditional Japanese features, including a sunken floor pit for dining and a vocabulary of natural wood trim and casework. Vertical grain Douglas Fir takes the place of Hinoki wood traditionally used in Japan. Natural wood flooring, soft green granite and green glass backsplashes in the kitchen further develop the desired Zen aesthetic. A wall to wall window above the sunken bath/shower creates a connection to the outdoors. Privacy is provided through the use of switchable glass, which goes from opaque to clear with a flick of a switch. We used in-floor heating to eliminate the noise associated with forced-air systems.
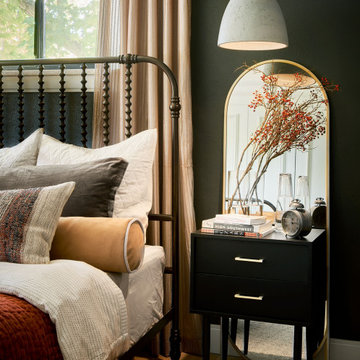
Built in the 1960's in Apple Orchard Manors, this home was ready for an update. The owners, recently married, wanted a ensuite bedroom and bathroom. This organic, cottage like room is now a place to enjoy day to day life while being surrounded by the colors and textures they love most. A successful primary bedroom and bathroom remodel thrilled our clients.
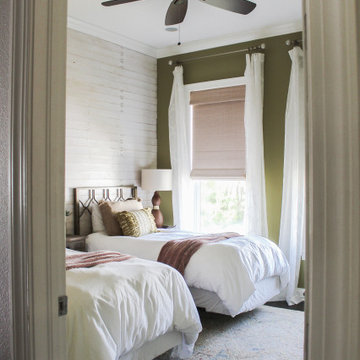
The twin guest room was designed to be colorful and fun. Custom wood wall with a white wash finish adds texture and breaks up the bold walls.
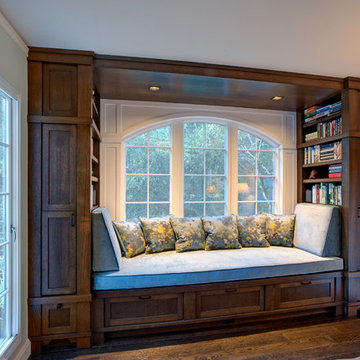
Dark oak built-in library nook with shaker style doors and craftsman trim and detailing. Mitch Shenker Photography
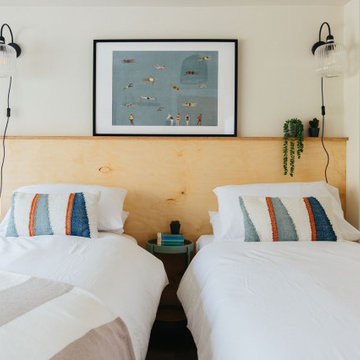
This cosy twin bedroom has plenty of natural light that keeps the space bright and airy.
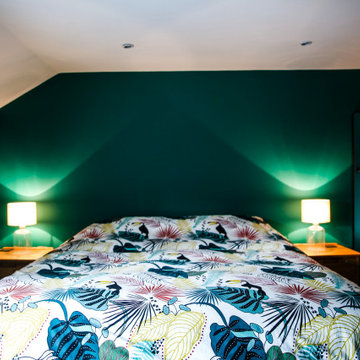
The Duvet was one the first items to be purchased that set the scene for the room.
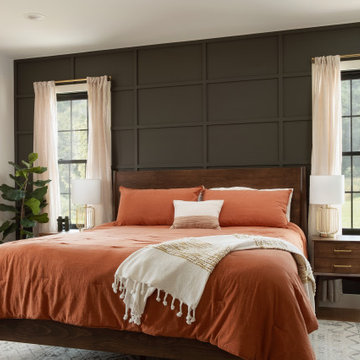
Custom wall treatment accent wall.
Interior Design by Jennifer Owen NCIDQ, construction by State College Design and Construction
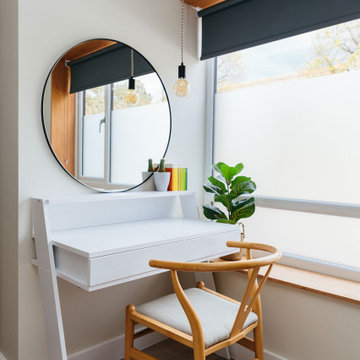
This cosy twin bedroom has plenty of natural light that keeps the space bright and airy.
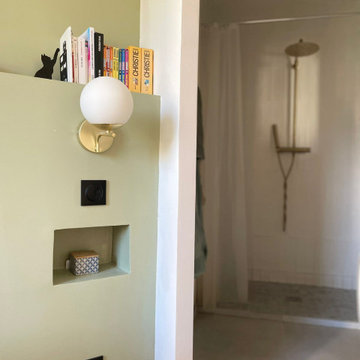
Suite parentale réalisée sur mesure pour ce projet de 45 m2 dans le quartier de Montchat à Lyon. On aime arche qui assure le passage entre la chambre et la salle de bain.
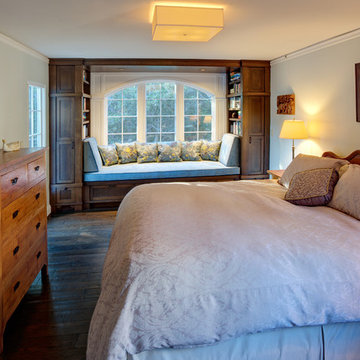
Master bedroom with built-in dark oak reading/library nook with shaker doors and craftsman style design and detailing. Mitch Shenker Photography
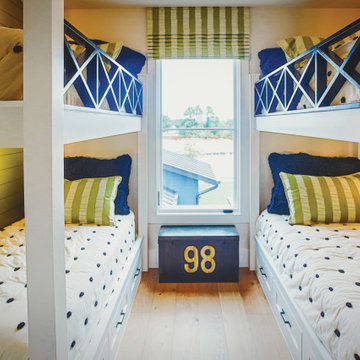
We tucked in bunk beds into this hideaway for the kiddos. Pistachio colored shiplap walls and fun open light sconces for each kids space
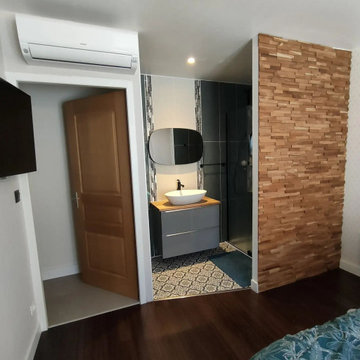
Transformation d'une chambre en chambre parentale avec coin salle d'eau.
Un sol en bambou marié à du carrelage effet carreau de ciment, de la briquette bois au mur et une belle couleur verte pour apporter du caractère.
67 Billeder af soveværelse med grønne vægge og trævæg
1
