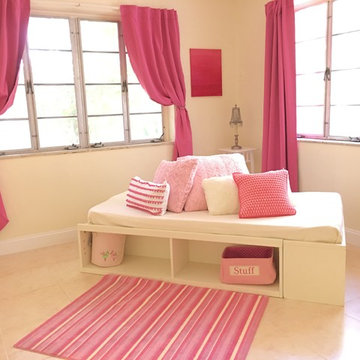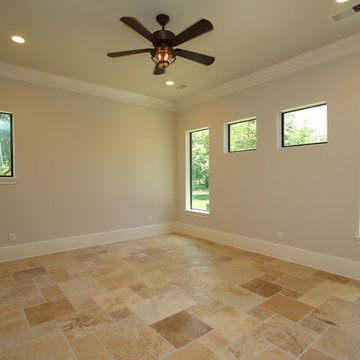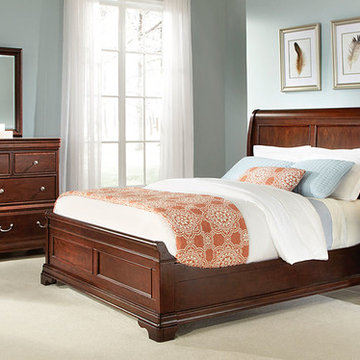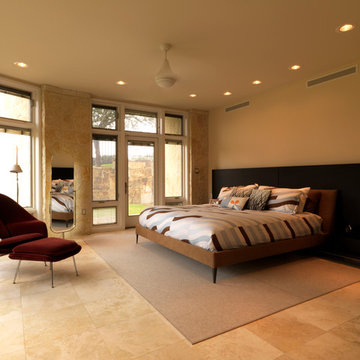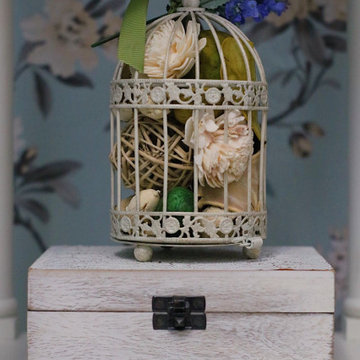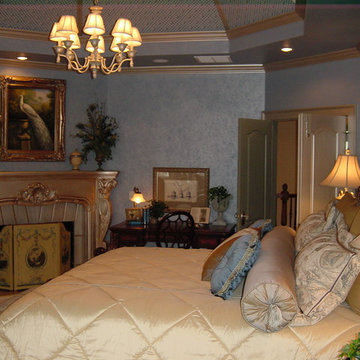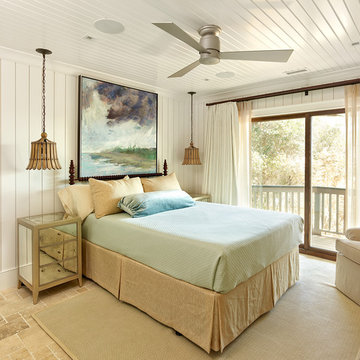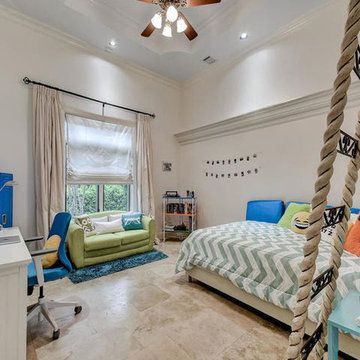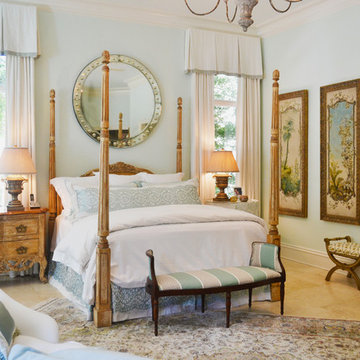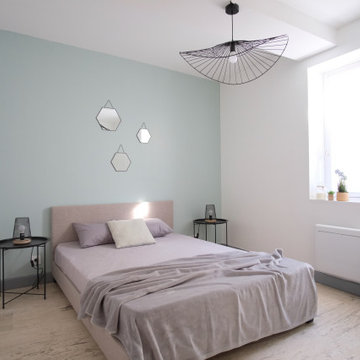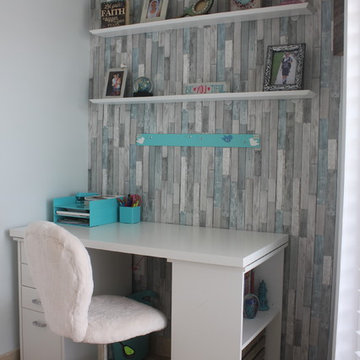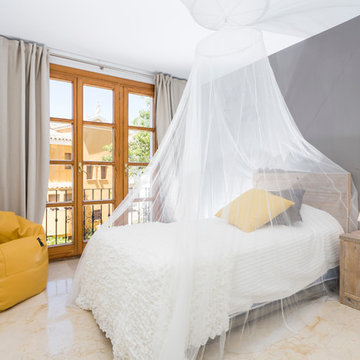Soveværelse
Sorteret efter:
Budget
Sorter efter:Populær i dag
121 - 140 af 790 billeder
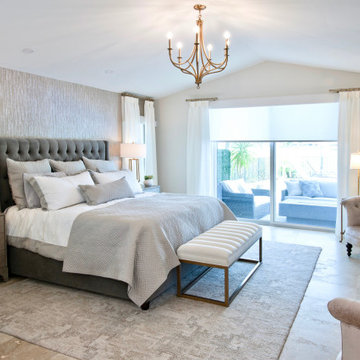
Main Bedroom retreat with grey velvet bed, wallpaper feature wall, wool area rug, and touches of brushed brass lamps and chandelier with white draper panels.
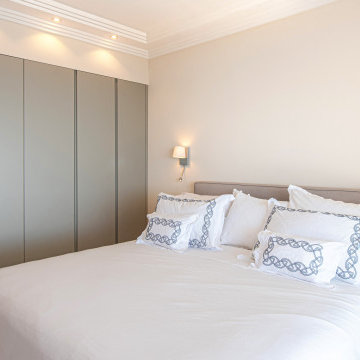
Belle chambre parentale avec spots encastrés dans corniches en staff, placard laqués mat encastrés
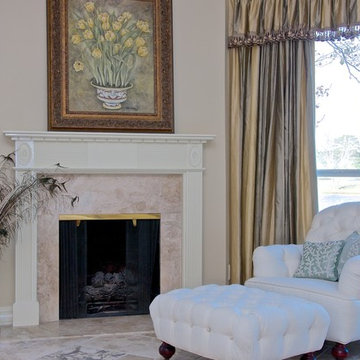
The curtains conveyed with the home, so the goal was to neutralize them as much as possible. A white upholstered chair and accents that showcased the soft metallic tones achieved this look. Home Staging by Melissa Marro, Rave ReViews Home Staging, St Augustine, FL. Photos by Wally Sears Photography.
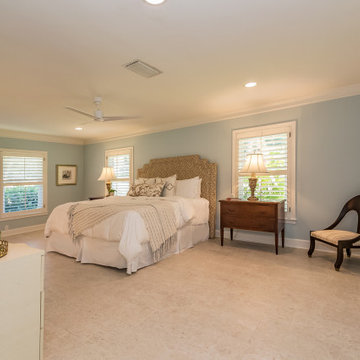
Master Bedroom of a Bayview Eclectic Cottage in Sarasota, Florida. The design is by Doshia Wagner of NonStop Staging. Photography by Christina Cook Lee.
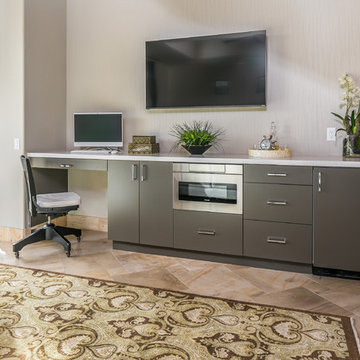
Guest casita area which houses a subzero fridge and sharp microwave as well as the seating area for computer use.
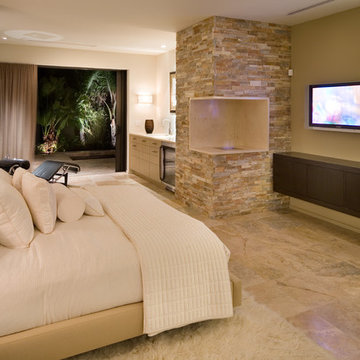
Amaryllis is almost beyond description; the entire back of the home opens seamlessly to a gigantic covered entertainment lanai and can only be described as a visual testament to the indoor/outdoor aesthetic which is commonly a part of our designs. This home includes four bedrooms, six full bathrooms, and two half bathrooms. Additional features include a theatre room, a separate private spa room near the swimming pool, a very large open kitchen, family room, and dining spaces that coupled with a huge master suite with adjacent flex space. The bedrooms and bathrooms upstairs flank a large entertaining space which seamlessly flows out to the second floor lounge balcony terrace. Outdoor entertaining will not be a problem in this home since almost every room on the first floor opens to the lanai and swimming pool. 4,516 square feet of air conditioned space is enveloped in the total square footage of 6,417 under roof area.
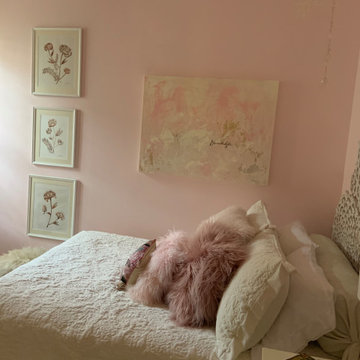
Re-did my daughter's bedroom using pale pinks. My own artwork (India ink, abstract painting with gold leaf). Everything on a budget .. Made the headboard from Indian carved wood panels. Also made the wood beaded curtain. I replaced the clear crystals on the chandelier with pink quartz stones and rosary beads. Used an Indian carved wood medallion as the ceiling medallion. Hand-painted the corner wall with a delicate Mehndi bridal design.
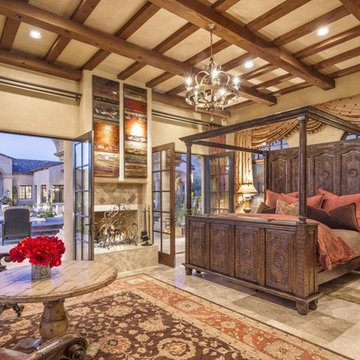
World Renowned Architecture Firm Fratantoni Design created this beautiful home! They design home plans for families all over the world in any size and style. They also have in-house Interior Designer Firm Fratantoni Interior Designers and world class Luxury Home Building Firm Fratantoni Luxury Estates! Hire one or all three companies to design and build and or remodel your home!
7
