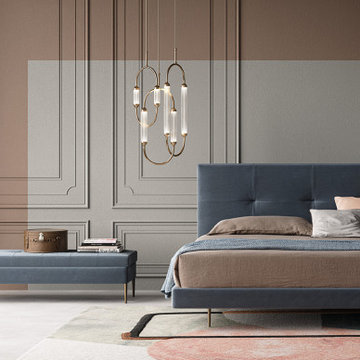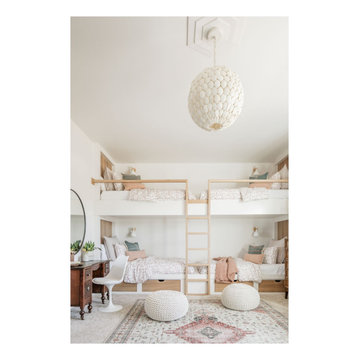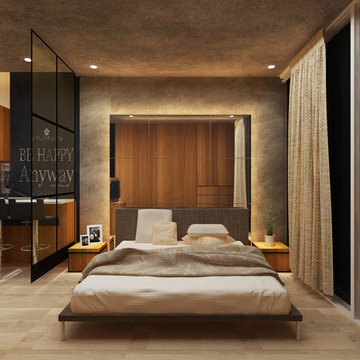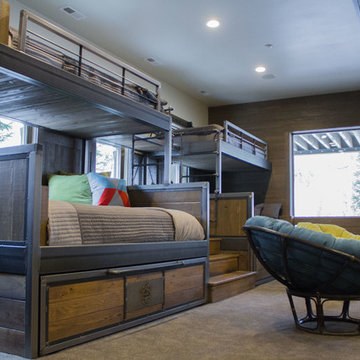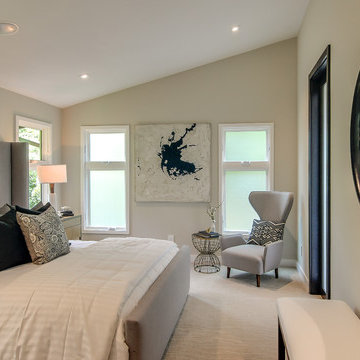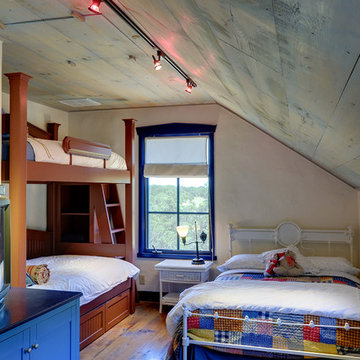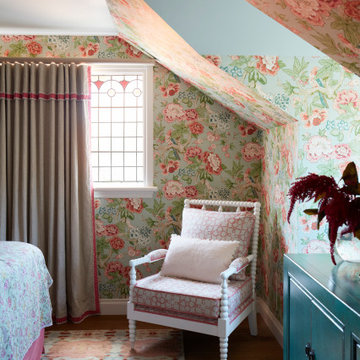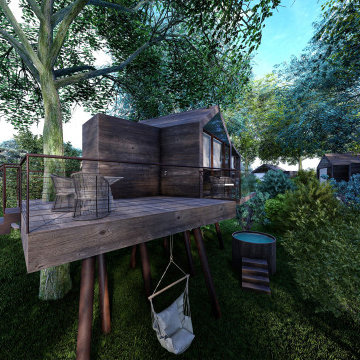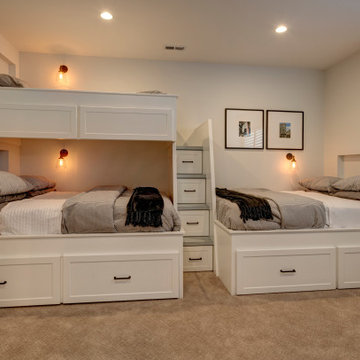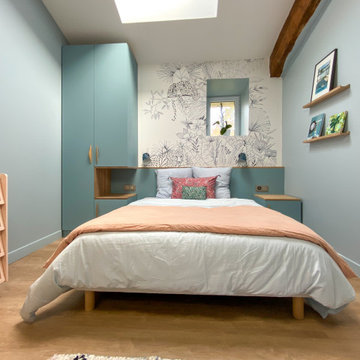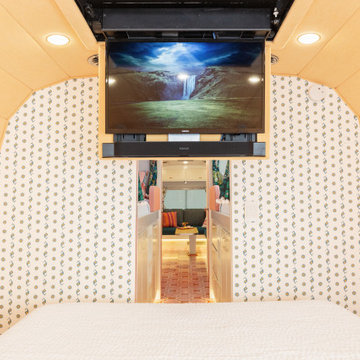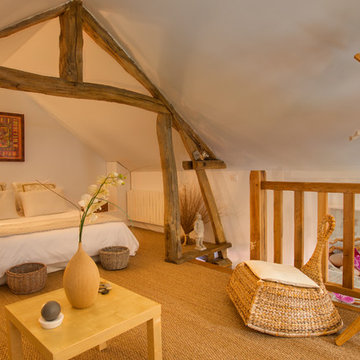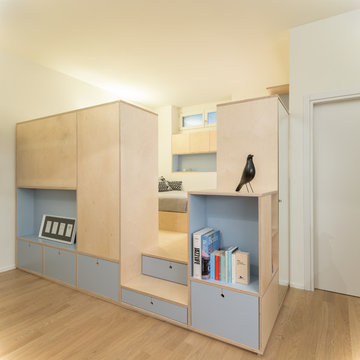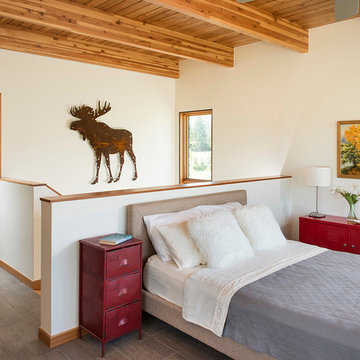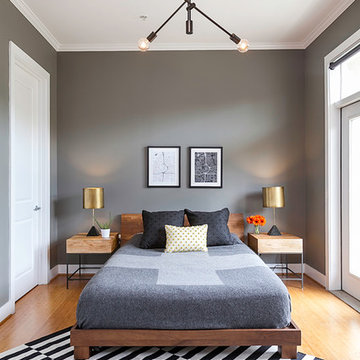8.093 Billeder af soveværelse på loftet
Sorteret efter:
Budget
Sorter efter:Populær i dag
101 - 120 af 8.093 billeder
Item 1 ud af 2
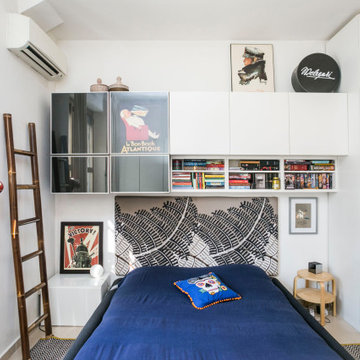
Zona notte. Da notare la composizione a ponte sopra il letto. Aiuta a sfruttare tutto lo spazio a disposizione senza risultare troppo pesante alla vista.
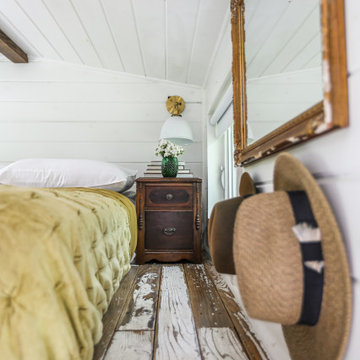
A modern-meets-vintage farmhouse-style tiny house designed and built by Parlour & Palm in Portland, Oregon. This adorable space may be small, but it is mighty, and includes a kitchen, bathroom, living room, sleeping loft, and outdoor deck. Many of the features - including cabinets, shelves, hardware, lighting, furniture, and outlet covers - are salvaged and recycled.
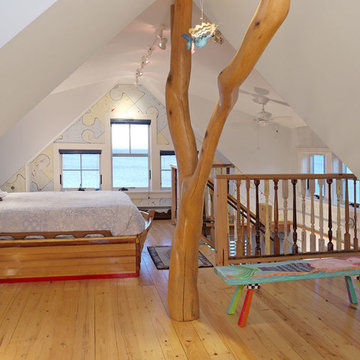
View of the bedroom with a structural red oak tree and actual puzzle pieces on the gable end. Also the reclaimed balustrade and boat bed. John L. Moore Photography
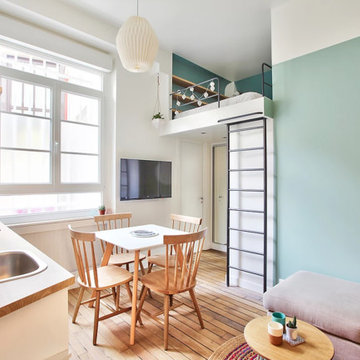
La mezzanine est accessible grâce à une échelle en métal faite sur-mesure, escamotable, pour le jour et la nuit. Les rambardes sont faites dans le même matériau.
La coin nuit est matérialisé par une autre couleur bleu plus foncée, et des étagères y sont installées pour gagner en rangement.
Le salon fait face à une télévision murale.
Le coin salle à manger est matérialisé au plafond par cette jolie suspension en papier origami.
L'ensemble mène au loin à la salle d'eau, en passant devant le dressing miroité.
https://www.nevainteriordesign.com/
Liens Magazines :
Houzz
https://www.houzz.fr/ideabooks/108492391/list/visite-privee-ce-studio-de-20-m%C2%B2-parait-beaucoup-plus-vaste#1730425
Côté Maison
http://www.cotemaison.fr/loft-appartement/diaporama/studio-paris-15-renovation-d-un-20-m2-avec-mezzanine_30202.html
Maison Créative
http://www.maisoncreative.com/transformer/amenager/comment-amenager-lespace-sous-une-mezzanine-9753
Castorama
https://www.18h39.fr/articles/avant-apres-un-studio-vieillot-de-20-m2-devenu-hyper-fonctionnel-et-moderne.html
Mosaic Del Sur
https://www.instagram.com/p/BjnF7-bgPIO/?taken-by=mosaic_del_sur
Article d'un magazine Serbe
https://www.lepaisrecna.rs/moj-stan/inspiracija/24907-najsladji-stan-u-parizu-savrsene-boje-i-dizajn-za-stancic-od-20-kvadrata-foto.html
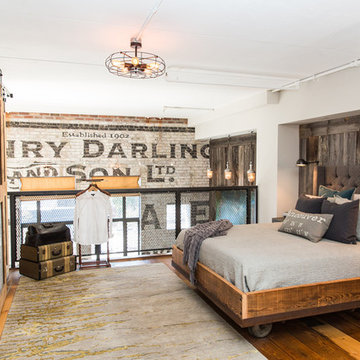
Beyond Beige Interior Design | www.beyondbeige.com | Ph: 604-876-3800 | Photography By Bemoved Media | Furniture Purchased From The Living Lab Furniture Co.
8.093 Billeder af soveværelse på loftet
6
