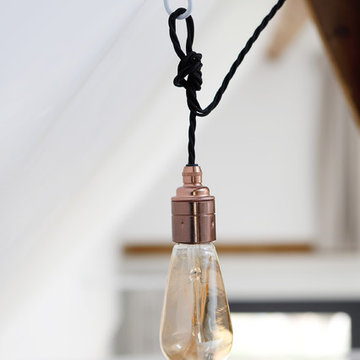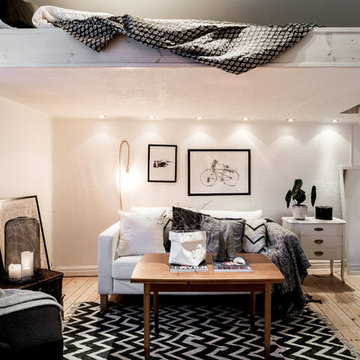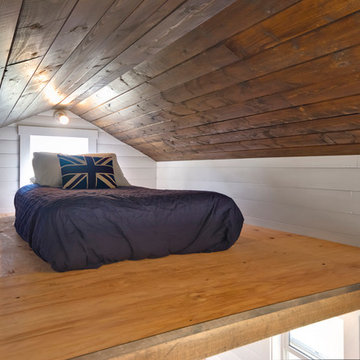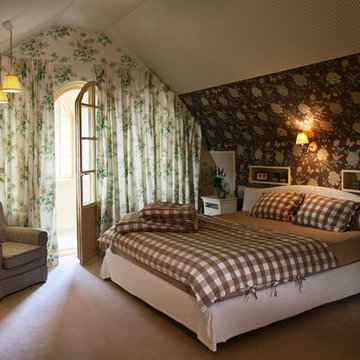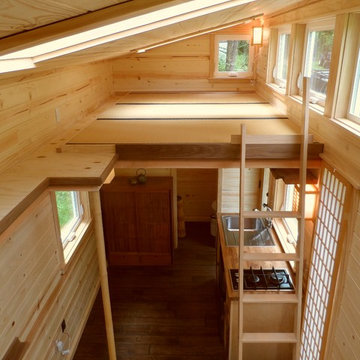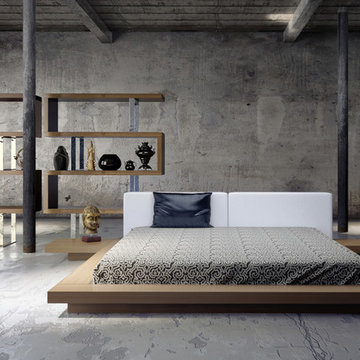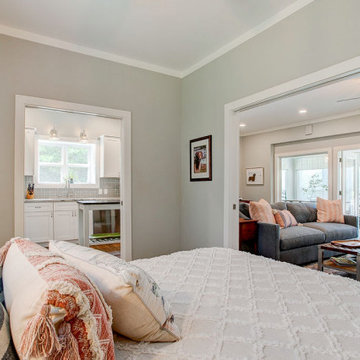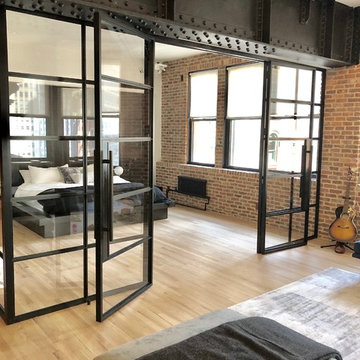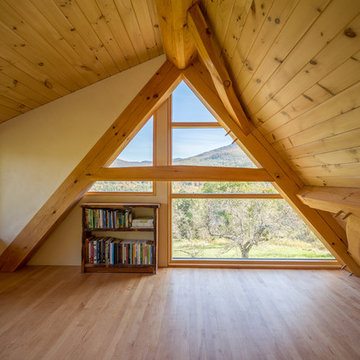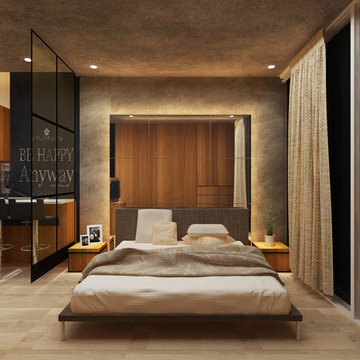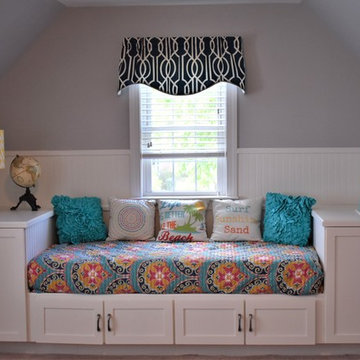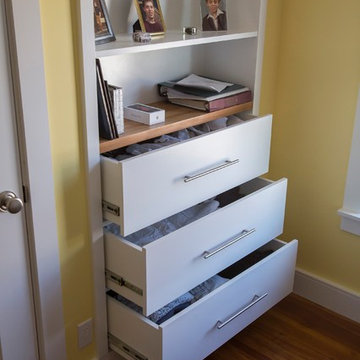8.066 Billeder af soveværelse på loftet
Sorteret efter:
Budget
Sorter efter:Populær i dag
141 - 160 af 8.066 billeder
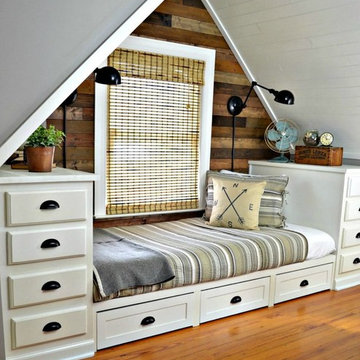
A small, 97 square foot bedroom is made into a cozy, rustic, industrial bedroom that looked like it belonged in the attic of a farmhouse. The built in bed was custom made with trundle drawers underneath for extra storage.
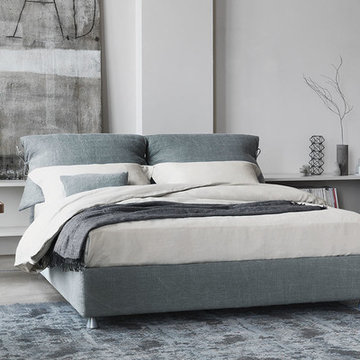
Nathalie - The parent of all textile beds; its bows are unmistakable. Headboard upholstered and padded, like the base, with fabric, leather or ecopelle covers that can be completely removed thanks to the practical Velcro fasteners, it can also be reclined with a manual mechanism. The cushion-covers of the headboard allow the pillows to be stored and protected from dust. Available with rigid base, box-spring base comfort, storage base, fixed base height of 25 cm or height of 16cm and with electrical movement.
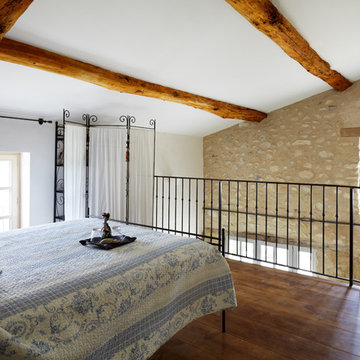
Kitchen Architecture’s bulthaup b3 furniture in bronze Kitchen Architecture - bulthaup b3 furniture in bronze aluminium and greige laminate with 10 mm stainless steel work surface.
Available to rent: www.theoldsilkfarm.com
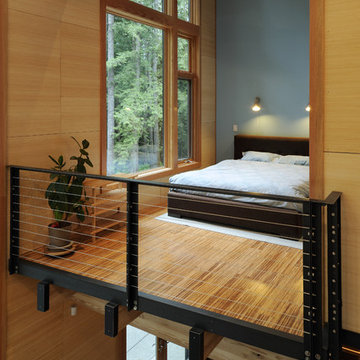
Sliding barn doors separate the master bedroom balcony from the entry and living room

We converted the original 1920's 240 SF garage into a Poetry/Writing Studio by removing the flat roof, and adding a cathedral-ceiling gable roof, with a loft sleeping space reached by library ladder. The kitchenette is minimal--sink, under-counter refrigerator and hot plate. Behind the frosted glass folding door on the left, the toilet, on the right, a shower.

Vaulted cathedral ceiling/roof in the loft. Nice view once its finished and the bed and furnitures in. Cant remember the exact finished height but some serious headroom for a little cabin loft. I think it was around 13' to the peak from the loft floor. Knee walls were around 2' high on the sides. Love the natural checking and cracking of the timber rafters and wall framing.
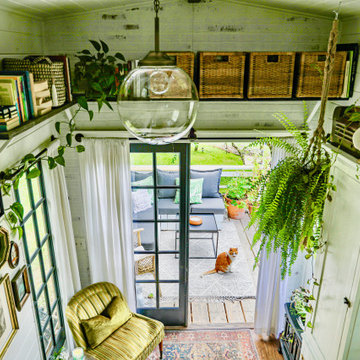
A modern-meets-vintage farmhouse-style tiny house designed and built by Parlour & Palm in Portland, Oregon. This adorable space may be small, but it is mighty, and includes a kitchen, bathroom, living room, sleeping loft, and outdoor deck. Many of the features - including cabinets, shelves, hardware, lighting, furniture, and outlet covers - are salvaged and recycled.
8.066 Billeder af soveværelse på loftet
8
