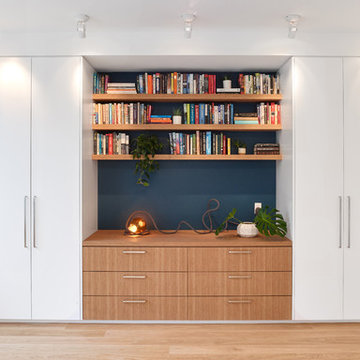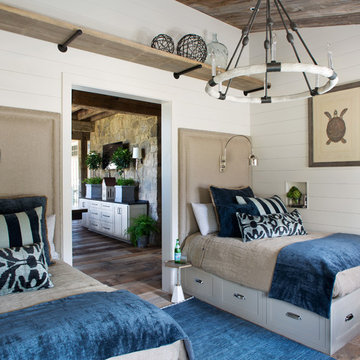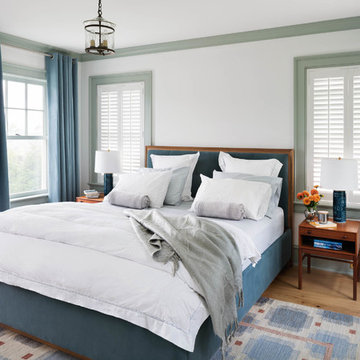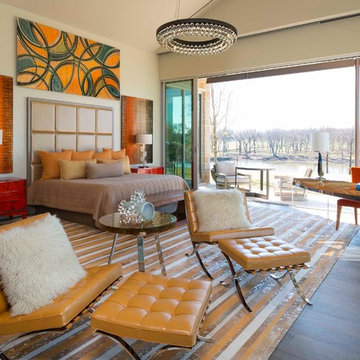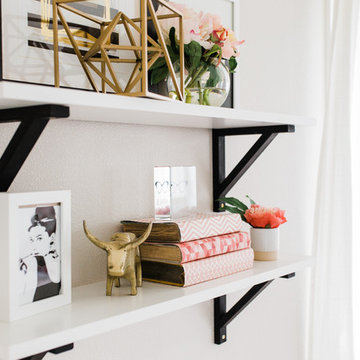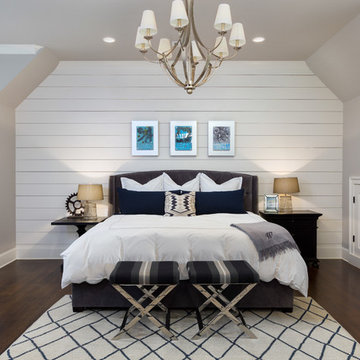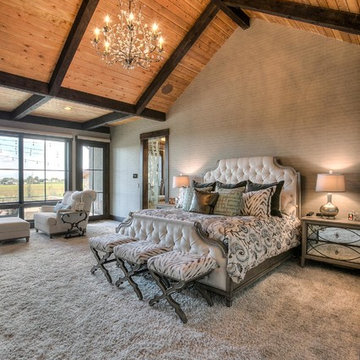27.917 Billeder af soveværelse
Sorteret efter:
Budget
Sorter efter:Populær i dag
81 - 100 af 27.917 billeder
Item 1 ud af 2
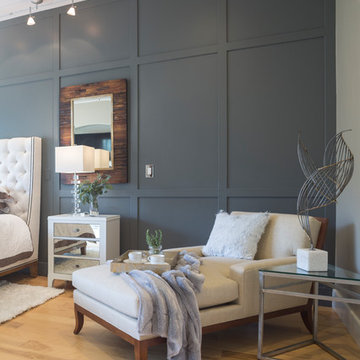
Transitional Master Bedroom, Vanguard Custom Bed and Mirrored bench, Hickory Chair Chaise Lounge through Forsey's Fine Furniture. Wall paneling by Climent Construction. Photography by Darryl Dobson.
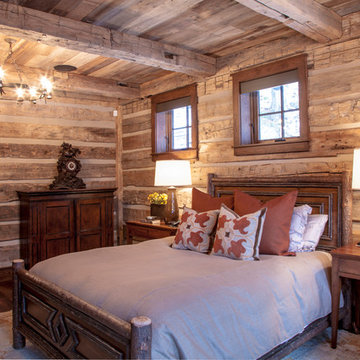
This beautiful lake and snow lodge site on the waters edge of Lake Sunapee, and only one mile from Mt Sunapee Ski and Snowboard Resort. The home features conventional and timber frame construction. MossCreek's exquisite use of exterior materials include poplar bark, antique log siding with dovetail corners, hand cut timber frame, barn board siding and local river stone piers and foundation. Inside, the home features reclaimed barn wood walls, floors and ceilings.
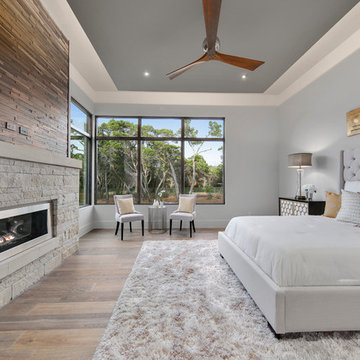
hill country contemporary house designed by oscar e flores design studio in cordillera ranch on a 14 acre property
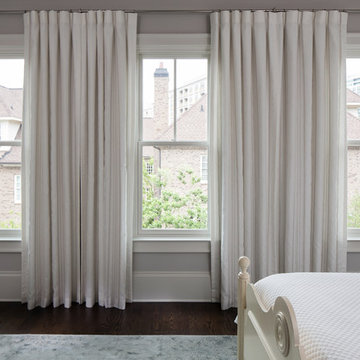
This simply white bedroom currently belongs to couples's daughter who stays in it when visiting back from college. The homeowners wanted to keep it ‘blank canvas’ for the time being and ready for the future decorating when the bedroom officially turns into a guest bedroom.
Kelly Nave Photography
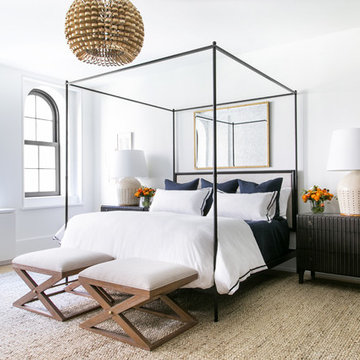
Interior Design, Custom Furniture Design, & Art Curation by Chango & Co.
Photography by Raquel Langworthy
See the full story in Domino
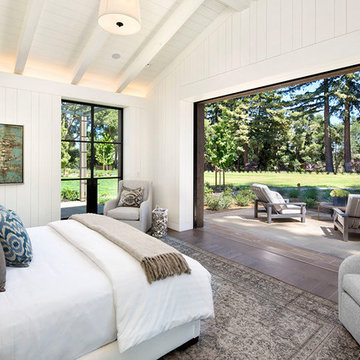
Opening the pocketing steel lift and slide doors allows nature into this Master Bedroom.
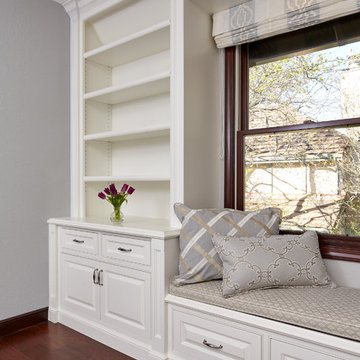
New built-in of Bedroom of Palo Alto Traditional Home Renovation with new floors, renovated windows, new paint and window coverings. Note the window seat.

In the master suite, custom side tables made of vintage card catalogs flank a dark gray and blue bookcase laid out in a herringbone pattern that takes up the entire wall behind the upholstered headboard.
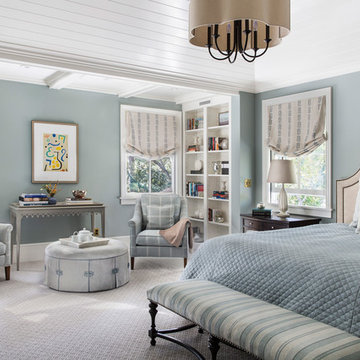
Interior design by Tineke Triggs of Artistic Designs for Living. Photography by Laura Hull.
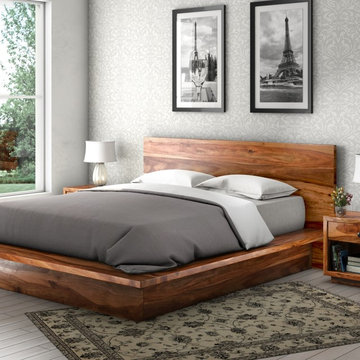
The platform bed sits directly on the floor with the platform edge extending slightly beyond the frame. The headboard highlights the dark and light wood grain that is unique to Solid Wood.
The bedroom set also includes two end table mini cabinets with an open bottom shelf and a handy top drawer. The sleek nightstands are perched on an interior base. The top is flush to frame.
Special Features:
• Hand rubbed stain and finish
• Solid Wood back on end tables
• Textured iron knob on drawers
Dimension
Full:
Mattress Dimensions: 54" W X 75" L
Overall: 70" W X 86" L X 44" H
Headboard: 44" High X 3" Thick
Footboard: 12" High X 3" Thick
Queen:
Mattress Dimensions: 60" W X 80" L
Overall: 76" W X 91" L X 44" H
Headboard: 44" High X 3" Thick
Footboard: 12" High X 3" Thick
King:
Mattress Dimensions: 76" W X 80" L
Overall: 92" W X 91" L X 44" H
Headboard: 44" High X 3" Thick
Footboard: 12" High X 3" Thick
California King:
Mattress Dimensions: 72" W X 84" L
Overall: 88" W X 95" L X 44" H
Headboard: 44" High X 3" Thick
Footboard: 12" High X 3" Thick
Nightstands (Set of 2): 22" L X 18" D X 24" H
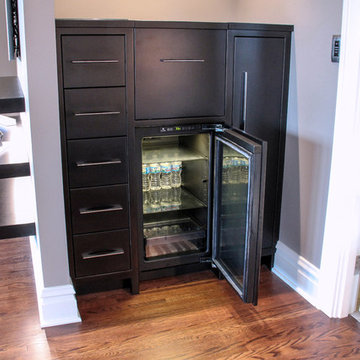
Coffee/wine bar with integrated refrigerator.
Large master suite with sitting room, media room, large modern bath, stack washer and dryer, private gym, and walk-in closet.
Architectural design by Helman Sechrist Architecture; interior design by Jill Henner; general contracting by Martin Bros. Contracting, Inc.; photography by Marie 'Martin' Kinney
27.917 Billeder af soveværelse
5
