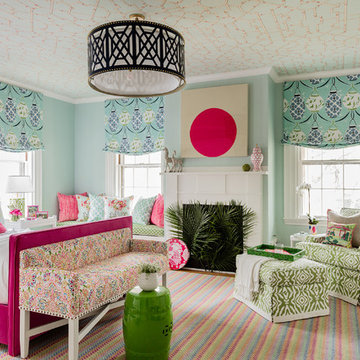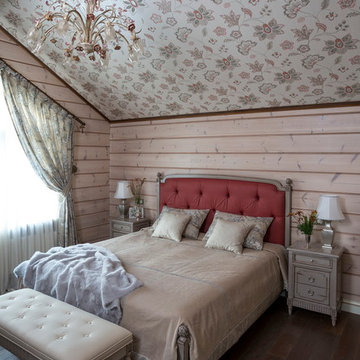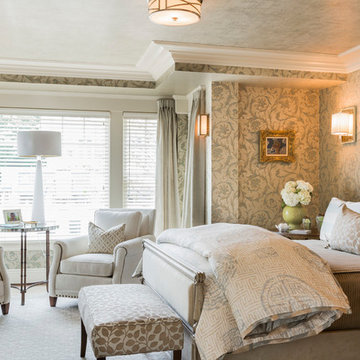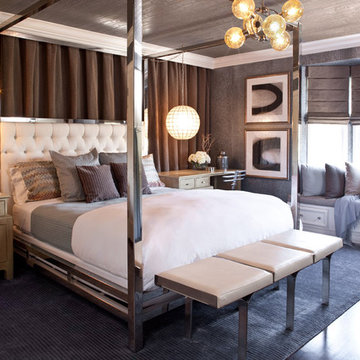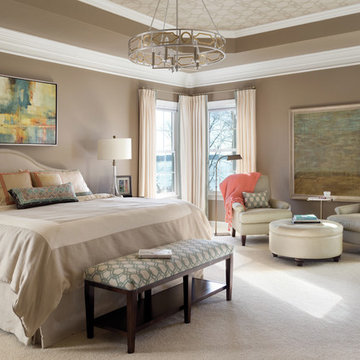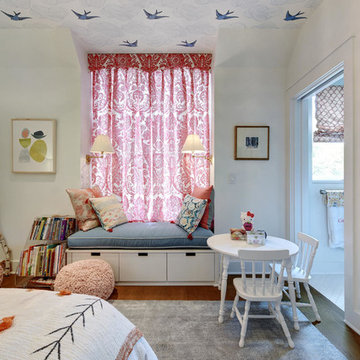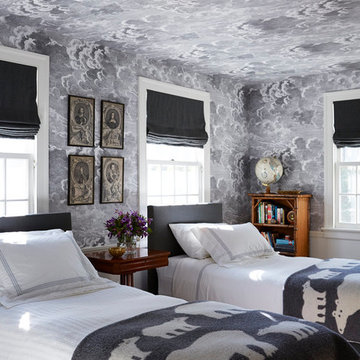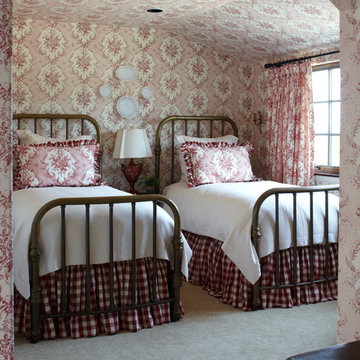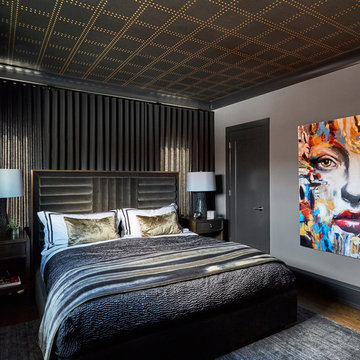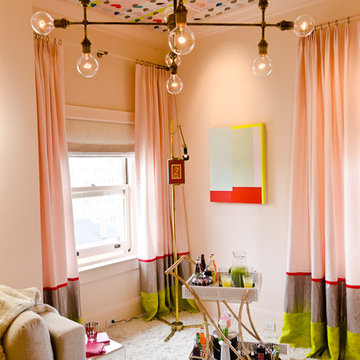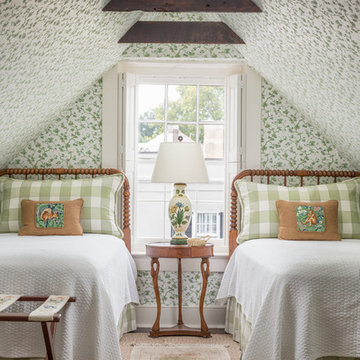71 Billeder af soveværelse
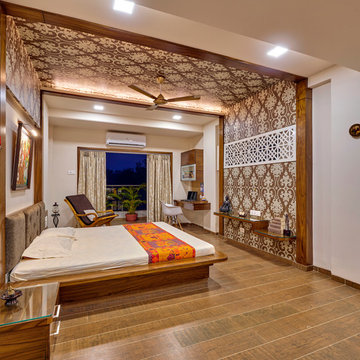
Coming to personal areas, these are designed keeping functionality in mind. The large and airy master bedroom is done up in clean lines and has restful pastel palette. It has wooden type ceramic flooring, full length walk in closet and minimum furniture, muted colours and lighting with lounge sofa, study table, wooden effect for warm look, and to cover small window, a jali with white paint gives a rich look, fresh green plants add a touch of serenity to the entire room.
Find den rigtige lokale ekspert til dit projekt
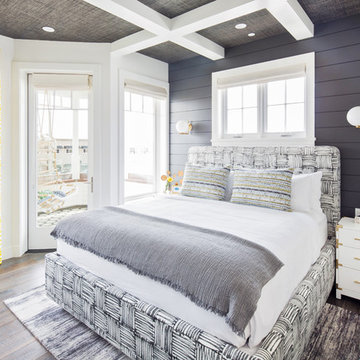
Five residential-style, three-level cottages are located behind the hotel facing 32nd Street. Spanning 1,500 square feet with a kitchen, rooftop deck featuring a fire place + barbeque, two bedrooms and a living room, showcasing masterfully designed interiors. Each cottage is named after the islands in Newport Beach and features a distinctive motif, tapping five elite Newport Beach-based firms: Grace Blu Interior Design, Jennifer Mehditash Design, Brooke Wagner Design, Erica Bryen Design and Blackband Design.
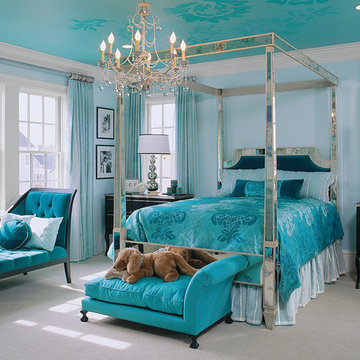
An over the top room for this idea house! The room began with the fabric for the duvet cover. The fabric's pattern was abstracted and interpreted for the ceiling detail. All hues of turquoise were used and pulled from the duvet fabric.
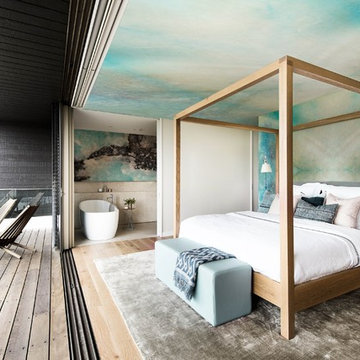
Nature freely and deliberately creates through the time needed to form a piece of art — be it hundreds or thousands of years. Nature is slow, quiet, and humble. But when it’s done, its work is nothing but pure beauty.
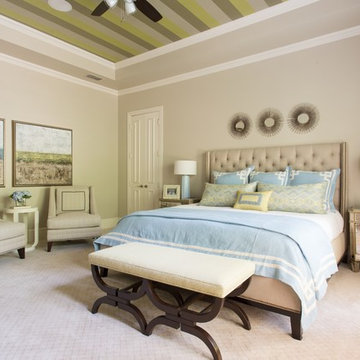
This stunning bedroom has so much originality to it, you hardly know where to start! With the wallpapered ceiling in a custom stripe that incorporates the color scheme of the space, it lends an eye to the horizon painted art duo above the lounge chairs with contrast welt. The simple bedding is well thought out with greens and blues incorporated throughout. A modern bed bench sits amazingly at the base of the bed with a pop of color. The custom circles mirrors flanking the dresser allow the room to seem even larger as it reflects all the amazing designs.
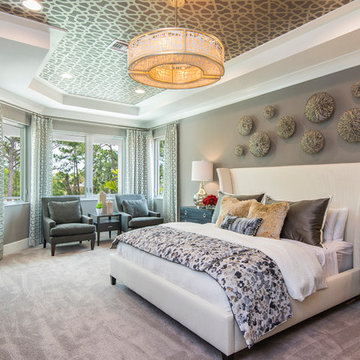
This stunning master bedroom features a wingback fabric bed, unique wall accents, and a wallpaper inset ceiling to create a warm, inviting and unique retreat!
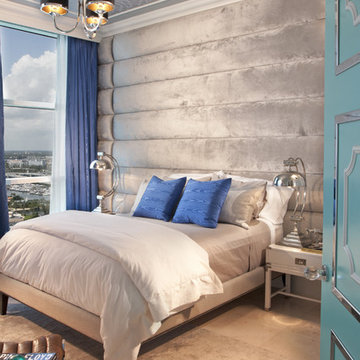
A family of snowbirds hired us to design their South Floridian getaway inspired by old Hollywood glamor. Film, repetition, reflection and symmetry are some of the common characteristics of the interiors in this particular era.
This carried through to the design of the apartment through the use of rich textiles such as velvets and silks, ornate forms, bold patterns, reflective surfaces such as glass and mirrors, and lots of bright colors with high-gloss white moldings throughout.
In this introduction you’ll see the general molding design and furniture layout of each space.The ceilings in this project get special treatment – colorful patterned wallpapers are found within the applied moldings and crown moldings throughout each room.
The elevator vestibule is the Sun Room – you arrive in a bright head-to-toe yellow space that foreshadows what is to come. The living room is left as a crisp white canvas and the doors are painted Tiffany blue for contrast. The girl’s room is painted in a warm pink and accented with white moldings on walls and a patterned glass bead wallpaper above. The boy’s room has a more subdued masculine theme with an upholstered gray suede headboard and accents of royal blue. Finally, the master suite is covered in a coral red with accents of pearl and white but it’s focal point lies in the grandiose white leather tufted headboard wall.
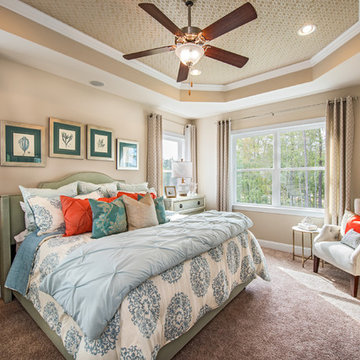
Stillwater - Maddan Plan - Master Bedroom
- Bed: Skyline Wesley Bed
- Dresser: Bassett Artisinal Collection
- Chests: Hekman Hall Chest
- Chair: Olliix Hannah Chair
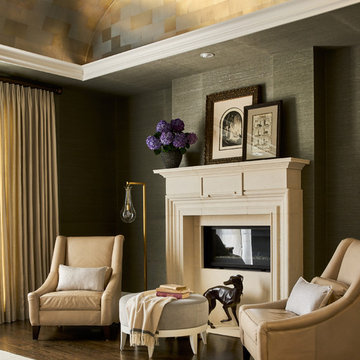
Suggested products do not represent the products used in this image. Design featured is proprietary and contains custom work.
(Stephen Karlisch, Photographer)
71 Billeder af soveværelse
1
