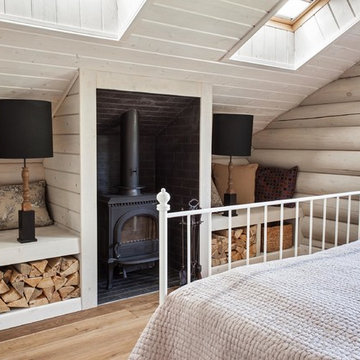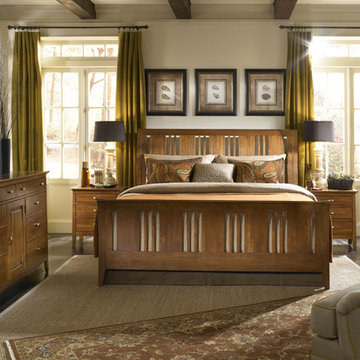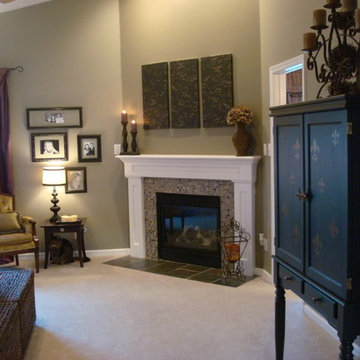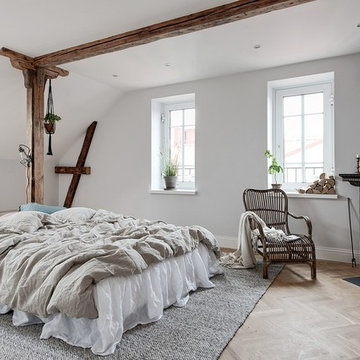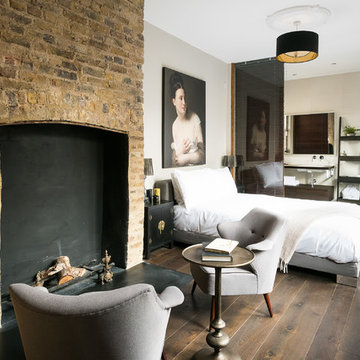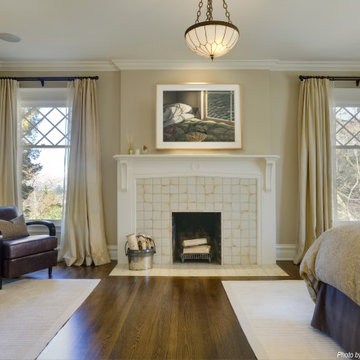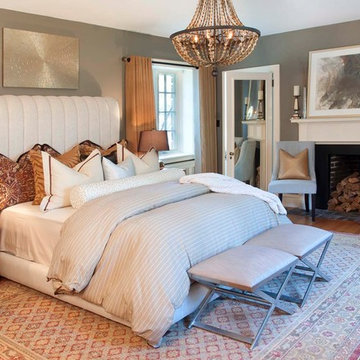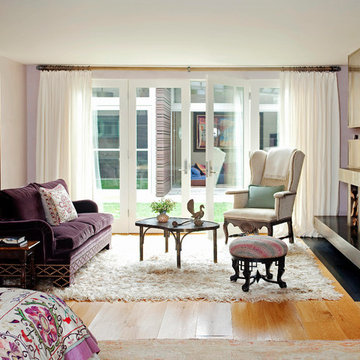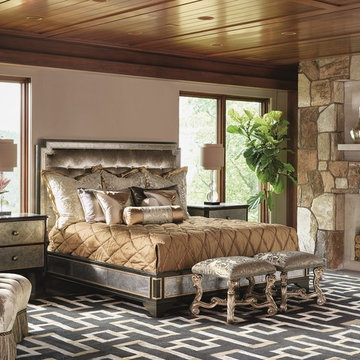26 Billeder af soveværelse
Sorter efter:Populær i dag
1 - 20 af 26 billeder
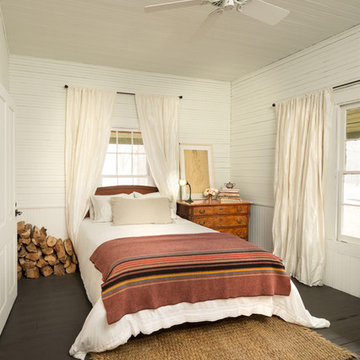
Silk drapes, a jute runner and a painted floors shape this guest bedroom. One decorative french dresser was added bedside to increase the storage in the room and keep the space from being to casual and rustic. photos by www.bloodfirestudios.com
Find den rigtige lokale ekspert til dit projekt
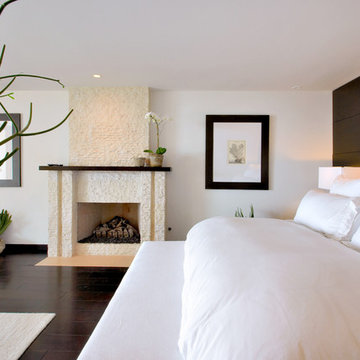
Simple indoor plants delicately decorate the bedroom while bringing in a relaxing vibe as well.
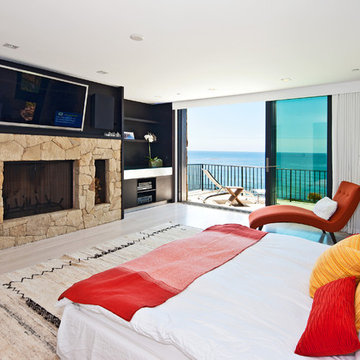
Builder/Designer/Owner – Masud Sarshar
Photos by – Simon Berlyn, BerlynPhotography
Our main focus in this beautiful beach-front Malibu home was the view. Keeping all interior furnishing at a low profile so that your eye stays focused on the crystal blue Pacific. Adding natural furs and playful colors to the homes neutral palate kept the space warm and cozy. Plants and trees helped complete the space and allowed “life” to flow inside and out. For the exterior furnishings we chose natural teak and neutral colors, but added pops of orange to contrast against the bright blue skyline.
JL Interiors is a LA-based creative/diverse firm that specializes in residential interiors. JL Interiors empowers homeowners to design their dream home that they can be proud of! The design isn’t just about making things beautiful; it’s also about making things work beautifully. Contact us for a free consultation Hello@JLinteriors.design _ 310.390.6849_ www.JLinteriors.design
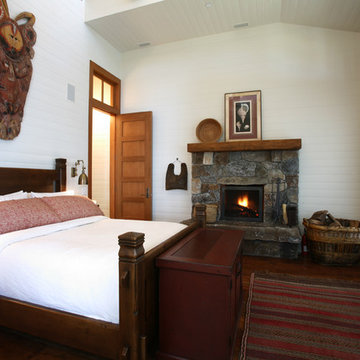
This project occupies a low ridge at the tip of a small island and is flanked by a beach to either side. The two beaches suggested the image of the two-faced god Janus who was the inspiration for the design. The house is flanked by two large porches, one facing either beach, which offer shelter from the elements while inviting the visitors outdoors. Three buildings are linked together to form a string of buildings that follow the terrain. Massive concrete columns lend strength and support while becoming part of the language of the forest in which the house is situated. Salvaged wood forms the majority of the interior structure and the floors. Light is introduced deep into the house through doors, windows, clerestories, and dormer windows. The house is organized along two long enfilades that order space and invite long views through the building and to the landscape beyond.
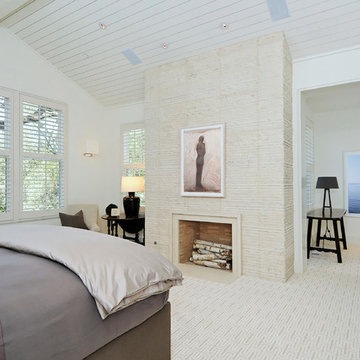
Designed and built by Pacific Peninsula Group.
Quiet Master Bedroom.
Photography by Dave Edwards.
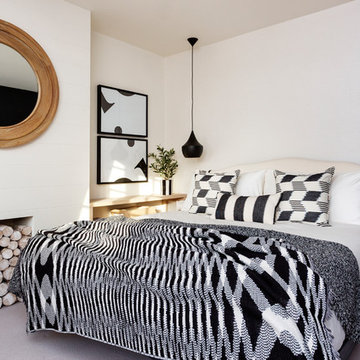
The natural oak finish combined with the matte black handles create a fresh and contemporary finish on this bar. Antique mirror back panels adds a twist of timeless design to the piece as well. The natural oak is continued through out the house seamlessly linking each room and creating a natural flow. Modern wall paneling has also been used in the master and children’s bedroom to add extra depth to the design. Whilst back lite shelving in the master en-suite creates a more elegant and relaxing finish to the space.
Interior design by Margie Rose.
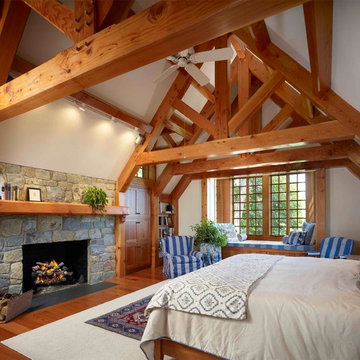
Structure supplied by Dreaming Creek Heavy Timber, The Interior paint color is Benjamin Moore, Navajo White Eggshell finish on walls, Flat finish on the ceilings.
Hoachlander Davis Photography
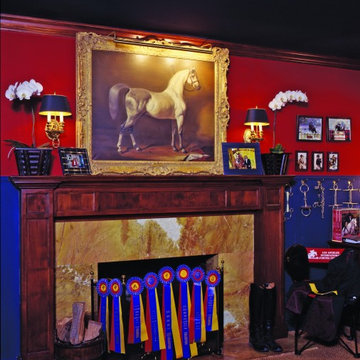
Red cotton upholstered walls, mahogany fireplace mantle with a fabulous horse pinting above is the perfect backdrop for this equestrian client's champion ribbons.
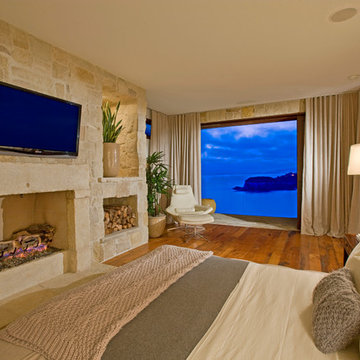
Antique tuscan cladding was used on this feature fireplace wall, reclaimed foundations slabs were used as a mantle and hearth, salvaged teak planks used as flooring.
Neolithic Design is the ultimate source for rare reclaimed limestone architectural elements salvaged from across the Mediterranean.
We stock a vast collection of newly hand carved and reclaimed fireplaces, fountains, pavers, flooring, enteryways, stone sinks, and much more in California for fast delivery.
We also create custom tailored master pieces for our clients. For more information call (949) 955-0414 or (310) 289-0414
26 Billeder af soveværelse
1


