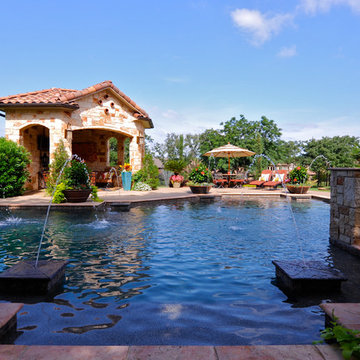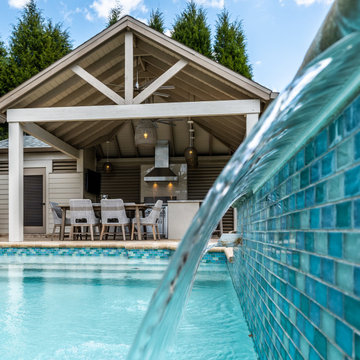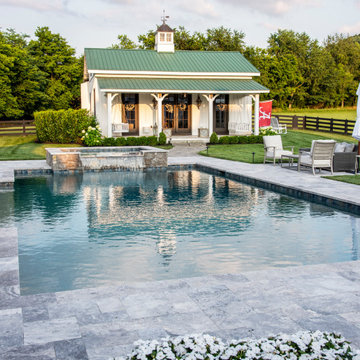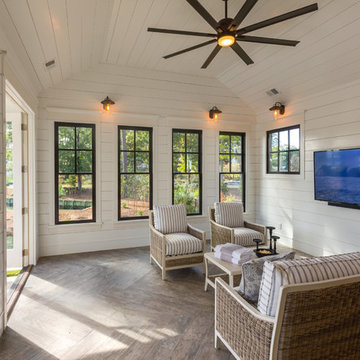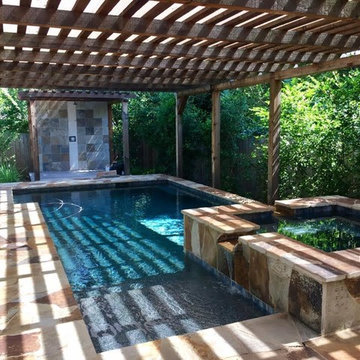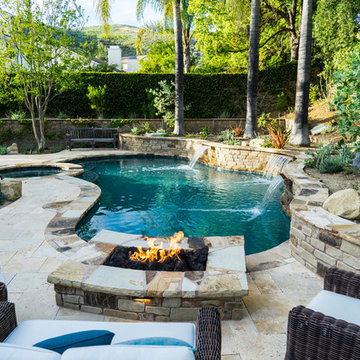17.510 Billeder af speciallavet pool med belægningssten
Sorteret efter:
Budget
Sorter efter:Populær i dag
1 - 20 af 17.510 billeder
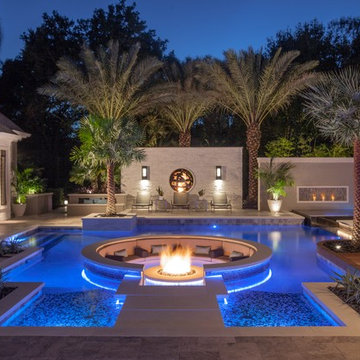
The complexity yet calming beauty of the outdoor space shines with the custom lighting features as well as fire features and glowing waters. The path into the pool surrounded circular fire patio provides the perfect vantage point for taking in all the well-appointed areas and outdoor rooms. Natural plantings are utilized to soften the hardscapes and add overhead colorful interest.
Photography by Joe Traina
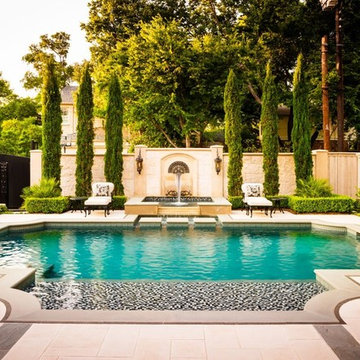
Randy Angell, Designer
The main focal point of this project is the 7' limestone and cast stone wall, with a laser cut steel sculpture, created by Randy Angell. The cast stone columns and center arch echo the architecture of the home and create the perfect backdrop for the raised spa.
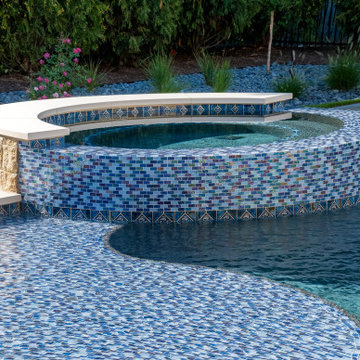
Request Free Quote
This project features a 20’0” x 47’0” freeform swimming pool, 3’6” to 6’0” deep, and a 7’6” x 9’0” oval hot tub. The pool also features a 176 square foot freeform sunshelf. Pool and Hot Tub tile are all Oyster Blue Deco accent tiles. The glass tile on the sunshelf, pool steps, hot tub spillover and wall going into the pool is Lake Blue Blend glass tile. Both the pool and the hot tub feature Valders Wisconsin Limestone coping. The pool also features an in-floor automatic pool cleaning system. The pool and hot tub interior finish is Wet Edge Prism Matrix Deep Sea Blue color. The pool decking is mortar-set full range Bluestone. The pool features 6 deck jets water features. Both the pool and the hot tub feature LED color-changing lights. There is also a raised water fall feature with 3 scuppers. The Retaining wall features Rosetta Belvedere with capstone. Photos by e3 Photography.
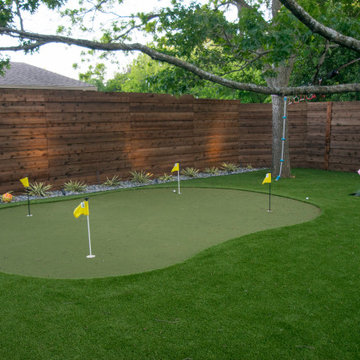
Dallas small yard - beautiful modern pool project with outdoor living and a putting green designed by Mike Farley. Pool is surrounded by a safety fence. FarleyPoolDesigns.com
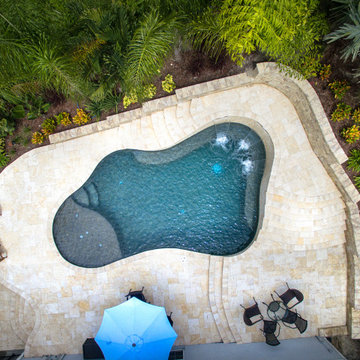
This spectacular free form pool was built into the side of a sand dune in New Smyrna Beach. Our client was a retired high-end homebuilder from the Hamptons, referred by Collado Real Estate. All Aqua Pools completed all aspects of this backyard paradise. Not only the pool design and build, but also the pool deck, walls, landscape design and landscaping, irrigation, fencing, and LED lighting of the pool and landscape.
The retaining wall at one end of the pool includes two staircases to provide a jumping off point as well as a four foot high location for the three 24″ sheer waterfalls. This pool also features a large sun shelf for luxuriating and a bench around the perimeter of much of the pool. The walls are made of Baystone Travertine Cladding, and the interior is lined with Wet Edge North Shore Tahoe, and of course like all of our pools it features a Paramount PCC-2000 self-cleaning floor system which circulates the water from the bottom, resulting in sparkling water with very little maintenance.
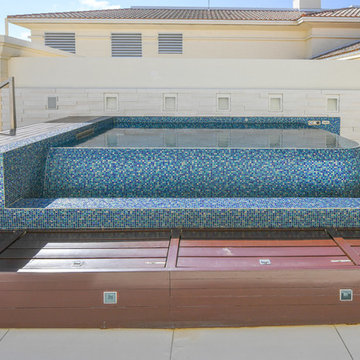
Custom designed stainless steel spa with bench seating, a swim system, infinity edge and custom tile.
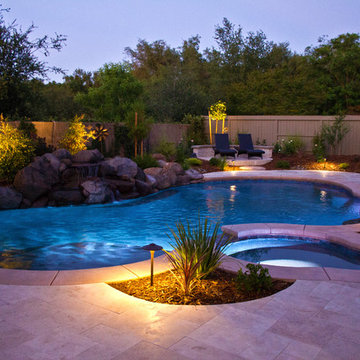
At night, this project is lit by a beautiful soft glow of landscape and pool lighting. The travertine is able to reflect the ambient light, giving the yard a stunning look at night. This project involved an extensive renovation of the client's exiting free form pool. The renovation involved growing the pool to create a larger deep end, and adding a large Caribbean shelf. The extension had to match and compliment the existing form of the pool and natural rock waterfall. The entire back and side yard were renovated to include an extensive travertine deck, integral color light broom concrete band, and new landscaping. There are various destinations around this project, including this sundeck lounge area next to the pool.
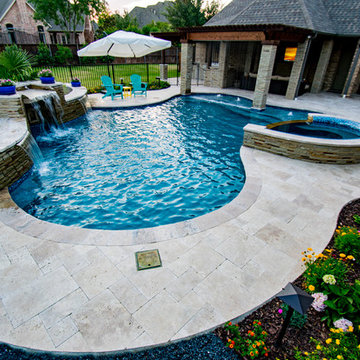
This pool is kid friendly with lots of activity for everyone. It has a clean, tailored look with sweeping curves that show off the water features. The double rain fall (carwash) has a large tanning ledge under it with gushers that the young kids love to play with. The grotto is a nice place to hang out and even has built in cup holders. The dry stacked stone is incorporated with the water features, spa, and columns of the outdoor living. The tear dropped spa seats 6 and has a rolled edge with glass tile. Project designed by Mike Farley - FarleyPoolDesigns.com
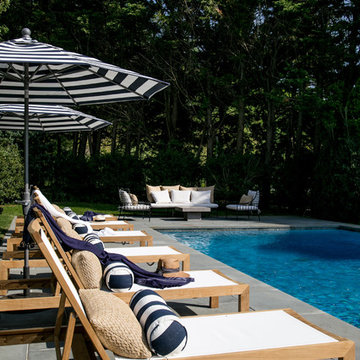
Interior Design, Custom Furniture Design, & Art Curation by Chango & Co.
Photography by Raquel Langworthy
Shop the East Hampton New Traditional accessories at the Chango Shop!
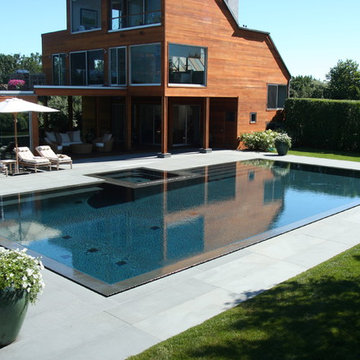
One of our most popular styles this Infinity or Rimless Pool and Spa combination has full length steps and a deep end bench. Both inside and outside copings are Bluestone with a thermal finish. The pool is finished with a Forest Gray Slate tile band and a French Gray Marbledust.
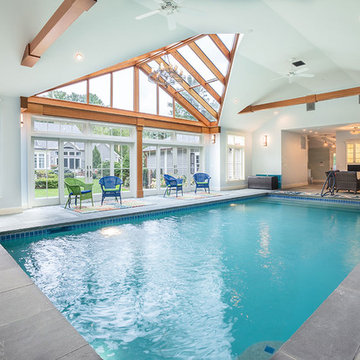
Although less common than projects from our other product lines, a Sunspace Design pool enclosure is one of the most visually impressive products we offer. This custom pool enclosure was constructed on a beautiful four acre parcel in Carlisle, Massachusetts. It is the third major project Sunspace Design has designed and constructed on this property. We had previously designed and built an orangery as a dining area off the kitchen in the main house. Our use of a mahogany wood frame and insulated glass ceiling became a focal point and ultimately a beloved space for the owners and their children to enjoy. This positive experience led to an ongoing relationship with Sunspace.
We were called in some years later as the clients were considering building an indoor swimming pool on their property. They wanted to include wood and glass in the ceiling in the same fashion as the orangery we had completed for them years earlier. Working closely with the clients, their structural engineer, and their mechanical engineer, we developed the elevations and glass roof system, steel superstructure, and a very sophisticated environment control system to properly heat, cool, and regulate humidity within the enclosure.
Further enhancements included a full bath, laundry area, and a sitting area adjacent to the pool complete with a fireplace and wall-mounted television. The magnificent interior finishes included a bluestone floor. We were especially happy to deliver this project to the client, and we believe that many years of enjoyment will be had by their friends and family in this new space.
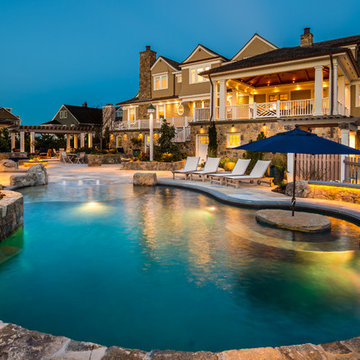
Organic-shaped pool with a beach entry and in-pool granite table & bench! Bluestone coping and quartzite pool patio.
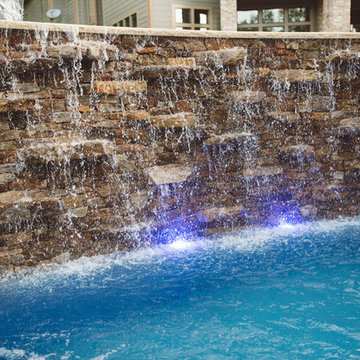
Three levels of water, two large rock waterfalls and two fire features make up the luxury swimming pool and deck for Platte County Paradise. The highest pool level features a hot tub from which water spills into the main pool. From the main pool, an infinity edge that runs 30 feet in length spills water down 8 feet into the plunge pool. A slide wraps around a rock water fall and ends in the plunge pool. A beautiful stone and iron staircase escorts you and your guests to the slide. For this rustic design, all rocks were drilled and pinned into the gunnite shell with apoxy. The grotto was built so that swimmers can enter from either side to find seating. The cave is designed to hold a large group for parties. We installed two fire features; one is intended for a large gathering where outdoor couches offer seating. The other feature is at patio level. This luxury pool contains every amenity imaginable including a swim-up bar, full and cabana dry stacked with stone and featuring timber that was selected from the property.
17.510 Billeder af speciallavet pool med belægningssten
1

