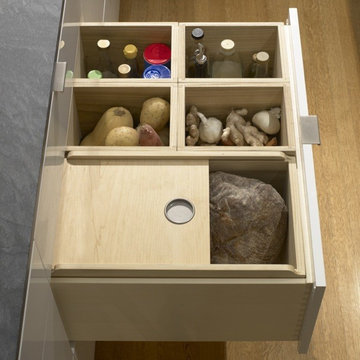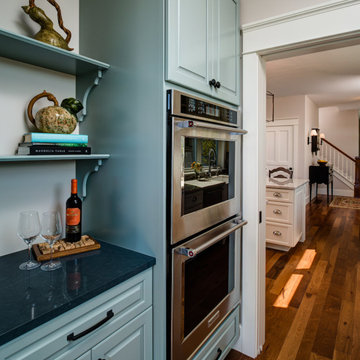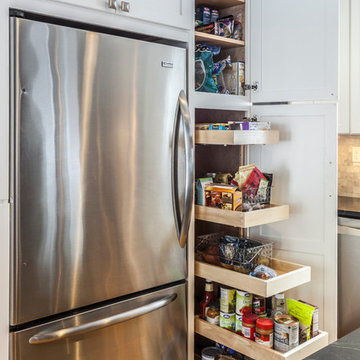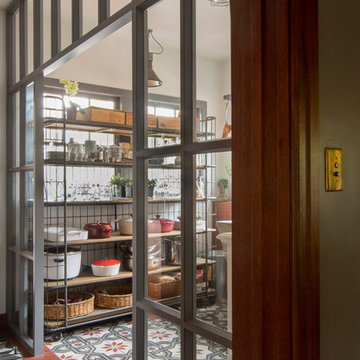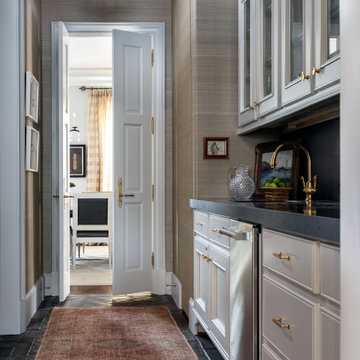563 Billeder af spisekammer med bordplade i sæbesten
Sorteret efter:
Budget
Sorter efter:Populær i dag
1 - 20 af 563 billeder
Item 1 ud af 3

A Modern Farmhouse Kitchen remodel with subtle industrial styling, clean lines, texture and simple elegance Custom Cabinetry by Castleman Carpentry
- custom utensil / cutting board pull out

Secondary work sink and dishwasher for all the dishes after a night of hosting a dinner party.

Combining antique cabinets adds to the personality and warmth. The floor is concrete tiles. The island is a repurposed printers cabinet. Photo by Scott Longwinter
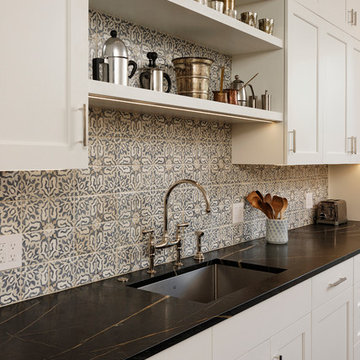
Georgetown, Washington DC Transitional Turn-of-the-Century Rowhouse Kitchen Design by #SarahTurner4JenniferGilmer in collaboration with architect Christian Zapatka. Photography by Bob Narod. http://www.gilmerkitchens.com/

This amazing kitchen was a total transformation from the original. Windows were removed and added, walls moved back and a total remodel.
The original plain ceiling was changed to a coffered ceiling, the lighting all totally re-arranged, new floors, trim work as well as the new layout.
I designed the kitchen with a horizontal wood grain using a custom door panel design, this is used also in the detailing of the front apron of the soapstone sink. The profile is also picked up on the profile edge of the marble island.
The floor is a combination of a high shine/flat porcelain. The high shine is run around the perimeter and around the island. The Boos chopping board at the working end of the island is set into the marble, sitting on top of a bowed base cabinet. At the other end of the island i pulled in the curve to allow for the glass table to sit over it, the grain on the island follows the flat panel doors. All the upper doors have Blum Aventos lift systems and the chefs pantry has ample storage. Also for storage i used 2 aluminium appliance garages. The glass tile backsplash is a combination of a pencil used vertical and square tiles. Over in the breakfast area we chose a concrete top table with supports that mirror the custom designed open bookcase.
The project is spectacular and the clients are very happy with the end results.

A streamlined countertop hutch, featuring sleek black metal doors, offers convenient storage for dishware, kitchen necessities, and decor. Integrated lighting elegantly illuminates the items on the shelves, making it an inviting display. The bold black metal doors create a striking contrast against the warm white and stained white oak cabinetry. The focus of the countertop hutch design was to create a practical grab-and-go storage solution, with the powder-coated metal doors taking center stage.

Rustic and modern design elements complement one another in this 2,480 sq. ft. three bedroom, two and a half bath custom modern farmhouse. Abundant natural light and face nailed wide plank white pine floors carry throughout the entire home along with plenty of built-in storage, a stunning white kitchen, and cozy brick fireplace.
Photos by Tessa Manning
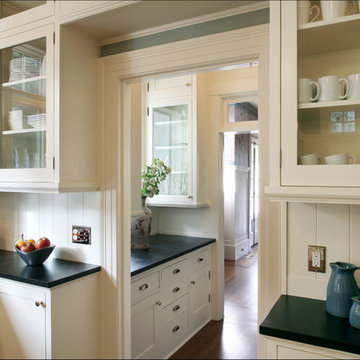
New cabinetry in the kitchen was crafted to closely match the originals in the butler's pantry, which connects the kitchen and dining room. - Photo Art Portraits

The 1790 Garvin-Weeks Farmstead is a beautiful farmhouse with Georgian and Victorian period rooms as well as a craftsman style addition from the early 1900s. The original house was from the late 18th century, and the barn structure shortly after that. The client desired architectural styles for her new master suite, revamped kitchen, and family room, that paid close attention to the individual eras of the home. The master suite uses antique furniture from the Georgian era, and the floral wallpaper uses stencils from an original vintage piece. The kitchen and family room are classic farmhouse style, and even use timbers and rafters from the original barn structure. The expansive kitchen island uses reclaimed wood, as does the dining table. The custom cabinetry, milk paint, hand-painted tiles, soapstone sink, and marble baking top are other important elements to the space. The historic home now shines.
Eric Roth
563 Billeder af spisekammer med bordplade i sæbesten
1



