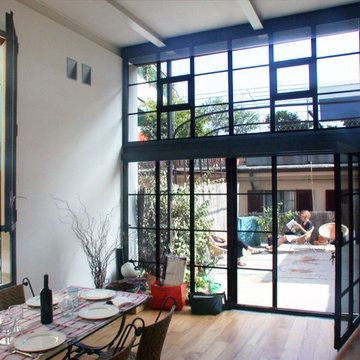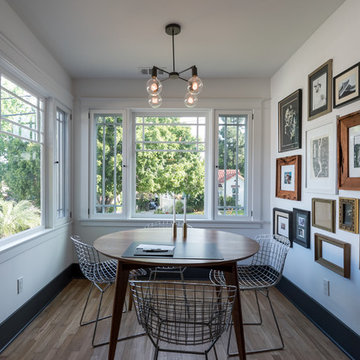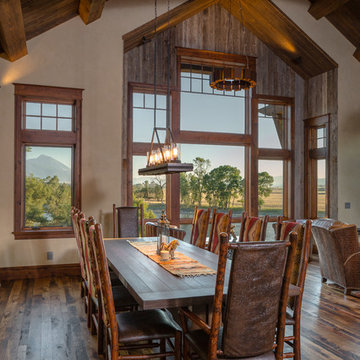343 Billeder af spisestue med flerfarvet gulv
Sorteret efter:
Budget
Sorter efter:Populær i dag
1 - 20 af 343 billeder
Item 1 ud af 3

Beautiful Spanish tile details are present in almost
every room of the home creating a unifying theme
and warm atmosphere. Wood beamed ceilings
converge between the living room, dining room,
and kitchen to create an open great room. Arched
windows and large sliding doors frame the amazing
views of the ocean.
Architect: Beving Architecture
Photographs: Jim Bartsch Photographer

Stunning dining room with dark grey walls and bright open windows with a stylishly designed floor pattern.
Tony Soluri Photography

Soggiorno: boiserie in palissandro, camino a gas e TV 65". Pareti in grigio scuro al 6% di lucidità, finestre a profilo sottile, dalla grande capacit di isolamento acustico.
---
Living room: rosewood paneling, gas fireplace and 65 " TV. Dark gray walls (6% gloss), thin profile windows, providing high sound-insulation capacity.
---
Omaggio allo stile italiano degli anni Quaranta, sostenuto da impianti di alto livello.
---
A tribute to the Italian style of the Forties, supported by state-of-the-art tech systems.
---
Photographer: Luca Tranquilli

For the Richmond Symphony Showhouse in 2018. This room was designed by David Barden Designs, photographed by Ansel Olsen. The Mural is "Bel Aire" in the "Emerald" colorway. Installed above a chair rail that was painted to match.

World Renowned Interior Design Firm Fratantoni Interior Designers created these beautiful home designs! They design homes for families all over the world in any size and style. They also have in-house Architecture Firm Fratantoni Design and world class Luxury Home Building Firm Fratantoni Luxury Estates! Hire one or all three companies to design, build and or remodel your home!

This was a complete interior and exterior renovation of a 6,500sf 1980's single story ranch. The original home had an interior pool that was removed and replace with a widely spacious and highly functioning kitchen. Stunning results with ample amounts of natural light and wide views the surrounding landscape. A lovely place to live.

This sophisticated luxurious contemporary transitional dining area features custom-made adjustable maple wood table with brass finishes, velvet upholstery treatment chairs with detailed welts in contrast colors, grasscloth wallcovering, gold chandeliers and champagne architectural design details.
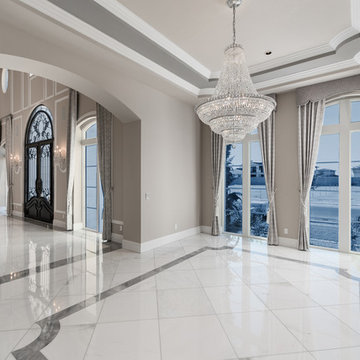
Formal dining room right off the grand entryway with arched frames, a custom chandelier and marble floor.

World Renowned Architecture Firm Fratantoni Design created this beautiful home! They design home plans for families all over the world in any size and style. They also have in-house Interior Designer Firm Fratantoni Interior Designers and world class Luxury Home Building Firm Fratantoni Luxury Estates! Hire one or all three companies to design and build and or remodel your home!

Уютная столовая с видом на сад и камин. Справа летняя кухня и печь.
Архитекторы:
Дмитрий Глушков
Фёдор Селенин
фото:
Андрей Лысиков
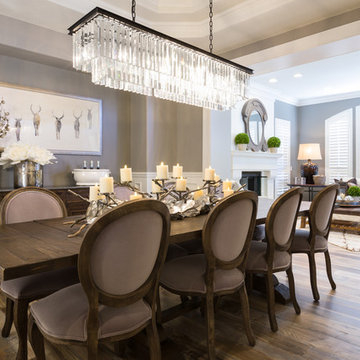
This home in Heritage Hills underwent a heavenly transformation with the help of Kimberly Timmons Interiors and Artistic Floors by Design's 3-8" white oak circle- and kerf-sawn white oak floors milled by a Colorado company and custom colored by Joseph Rocco, then finished with matte waterbased polyurethane. Winner of Best Color Application, Wood Floor of the Year 2016 National Wood Flooring Association. Photo by Weinrauch Photography
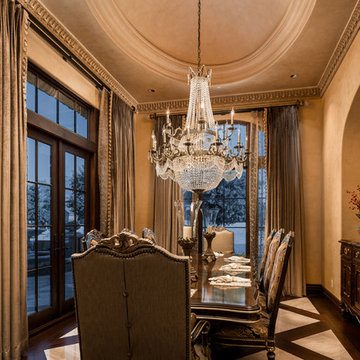
We love this formal dining room's coffered ceiling, custom chandelier, and the double entry doors.

This project included the total interior remodeling and renovation of the Kitchen, Living, Dining and Family rooms. The Dining and Family rooms switched locations, and the Kitchen footprint expanded, with a new larger opening to the new front Family room. New doors were added to the kitchen, as well as a gorgeous buffet cabinetry unit - with windows behind the upper glass-front cabinets.
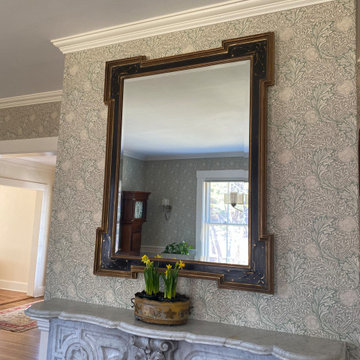
Our attempt at a North Shore Boston Victorian-era Dining Room. Although we do not entertain a lot, the room is very visible and was worth a complete overhaul from 1990s-era decor. We were propelled by a burst cast-iron pipe in the winter of 2021! The project is almost done now, just waiting for a 19th century sofa to be added (after its much-needed re-upholstery). Will update in early April with better photos.
343 Billeder af spisestue med flerfarvet gulv
1

