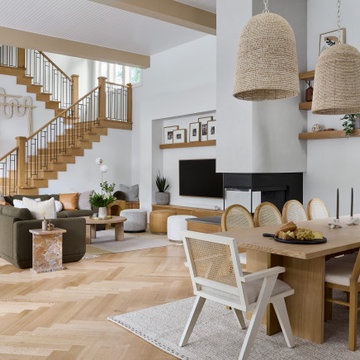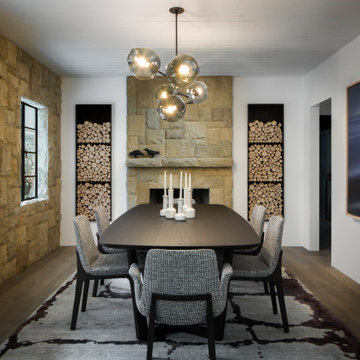127 Billeder af spisestue med loft i skibsplanker
Sorteret efter:
Budget
Sorter efter:Populær i dag
1 - 20 af 127 billeder
Item 1 ud af 3

Inside the contemporary extension in front of the house. A semi-industrial/rustic feel is achieved with exposed steel beams, timber ceiling cladding, terracotta tiling and wrap-around Crittall windows. This wonderully inviting space makes the most of the spectacular panoramic views.
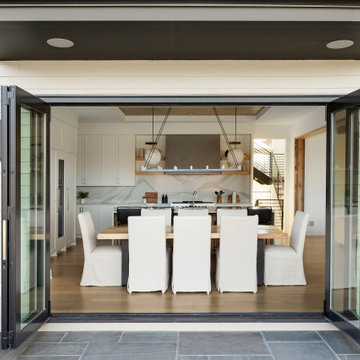
The dining space and walkout raised patio are separated by Marvin’s bi-fold accordion doors which open up to create a shared indoor/outdoor space with stunning prairie conservation views. A chic little pocket office is set just off the kitchen offering an organizational space as well as viewing to the athletic court to keep an eye on the kids at play.

The Dining Room wall color is Sherwin Williams 6719 Gecko. This darling Downtown Raleigh Cottage is over 100 years old. The current owners wanted to have some fun in their historic home! Sherwin Williams and Restoration Hardware paint colors inside add a contemporary feel.

You Can Make It into a Multipurpose Room
Using different rooms for different purposes is so outdated. These days, the majority of people want their kitchen to be a family-hub where everyone can gather for meals, but still have enough space to do their own thing too.
Depending on the size of your kitchen, you may want to combine preparation and cooking areas with dining areas and living zones. Even if your kitchen isn’t huge, having an area in the kitchen where you can enjoy a meal or a glass of wine with friends will allow you to continue being part of the conversation even if you’re washing the dishes or preparing food.
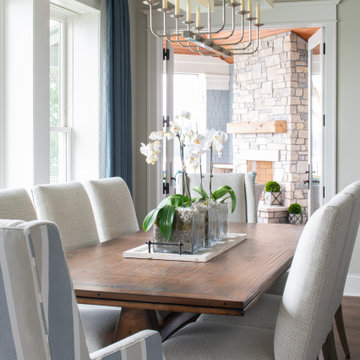
This fabulous, East Coast, shingle styled home is full of inspiring design details! The crisp clean details of a white painted kitchen are always in style! This captivating kitchen is replete with convenient banks of drawers keeping stored items within easy reach. The inset cabinetry is elegant and casual with its flat panel door style with a shiplap like center panel that coordinates with other shiplap features throughout the home. A large refrigerator and freezer anchor the space on both sides of the range, and blend seamlessly into the kitchen.
The spacious kitchen island invites family and friends to gather and make memories as you prepare meals. Conveniently located on each side of the sink are dual dishwashers, integrated into the cabinetry to ensure efficient clean-up.
Glass-fronted cabinetry, with a contrasting finished interior, showcases a collection of beautiful glassware.
This new construction kitchen and scullery uses a combination of Dura Supreme’s Highland door style in both Inset and full overlay in the “Linen White” paint finish. The built-in bookcases in the family room are shown in Dura Supreme’s Highland door in the Heirloom “O” finish on Cherry.
The kitchen opens to the living room area with a large stone fireplace with a white painted mantel and two beautiful built-in book cases using Dura Supreme Cabinetry.
Design by Studio M Kitchen & Bath, Plymouth, Minnesota.
Request a FREE Dura Supreme Brochure Packet:
https://www.durasupreme.com/request-brochures/
Find a Dura Supreme Showroom near you today:
https://www.durasupreme.com/request-brochures/
Want to become a Dura Supreme Dealer? Go to:
https://www.durasupreme.com/become-a-cabinet-dealer-request-form/
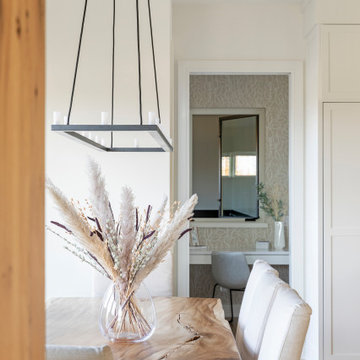
The dining space and walkout raised patio are separated by Marvin’s bi-fold accordion doors which open up to create a shared indoor/outdoor space with stunning prairie conservation views. A chic little pocket office is set just off the kitchen offering an organizational space as well as viewing to the athletic court to keep an eye on the kids at play.
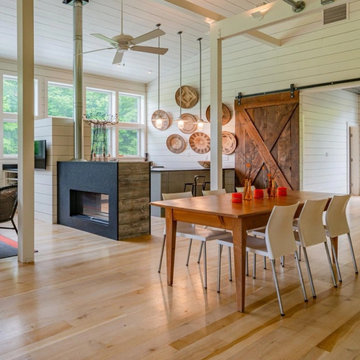
Natural Brown Maple Plank flooring in a Vermont farmhouse, with gorgeous barnboard ceilings in the bedrooms. Finished with a water-based, satin sheen finish.
Flooring: Natural Brown Maple Plank Flooring in varied 5″, 7″ & 9″ widths
Finish: Vermont Plank Flooring Whetstone Valley Farm Finish
127 Billeder af spisestue med loft i skibsplanker
1


