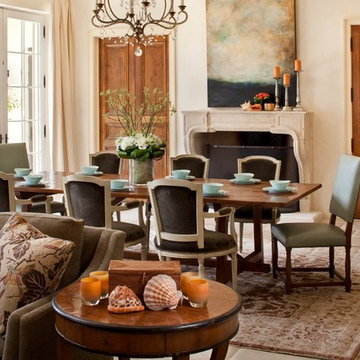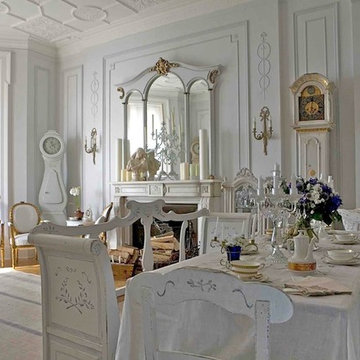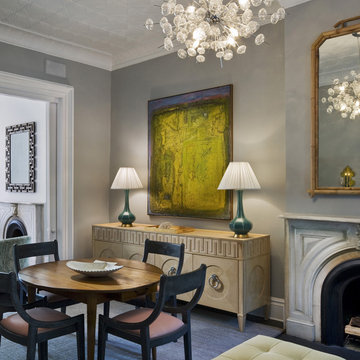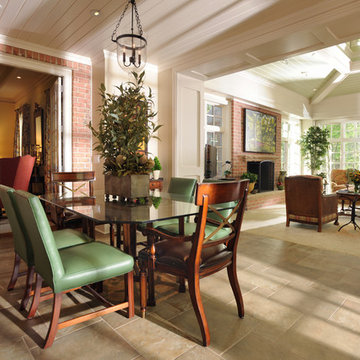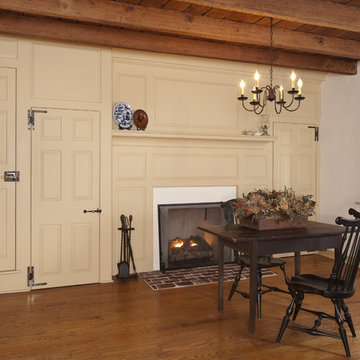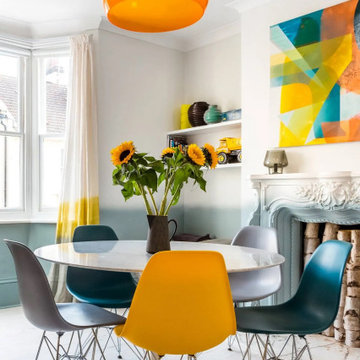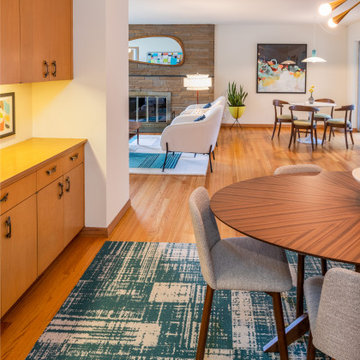30.601 Billeder af spisestue
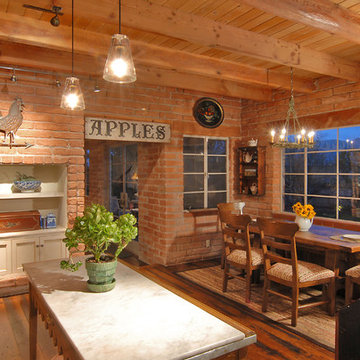
Historic remodel of an original 1960's adobe by renown architect George Christensen.
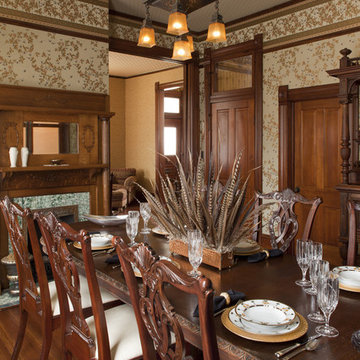
The restoration of an 1899 Queen Anne design, with columns and double gallery added ca. 1910 to update the house in the Colonial Revival style with sweeping front and side porches up and downstairs, and a new carriage house apartment. All the rooms and ceilings are wallpapered, original oak trim is stained, restoration of original light fixtures and replacement of missing ones, short, sheer curtains and roller shades at the windows. The project included a small kitchen addition and master bath, and the attic was converted to a guest bedroom and bath.
© 2011, Copyright, Rick Patrick Photography

Traditional formal dining, moldings, fireplace, marble surround gas fireplace, dark hardwood floors

Dry bar in dining room. Custom millwork design with integrated panel front wine refrigerator and antique mirror glass backsplash with rosettes.
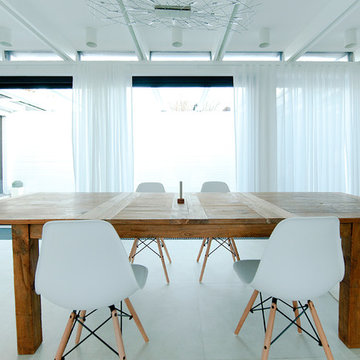
Die dunklen Bodenfliesen wurden durch helle, matte Fliesen in Betonoptik ersetzt und die schwarzen Holzdecken weiß gestrichen.
Interior Design: freudenspiel by Elisabeth Zola
Fotos: Zolaproduction
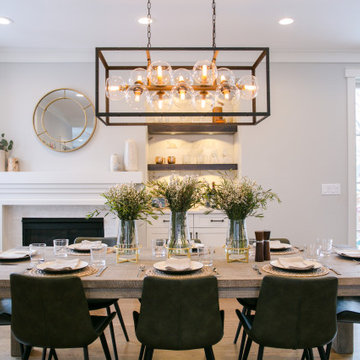
Our clients were also looking for a large dining room that was open to the rest of the home and perfect for big family gatherings. So, we removed what had been a small family room and eat-in dining area to create a spacious dining room with a fireplace and bar. We added custom cabinetry to the bar area with open shelving for displaying and designed a custom surround for their fireplace that ties in with the wood work we designed for their living room. We brought in the tones and materiality from the kitchen to unite the spaces and added a mixed metal light fixture to bring the space together

A coastal Scandinavian renovation project, combining a Victorian seaside cottage with Scandi design. We wanted to create a modern, open-plan living space but at the same time, preserve the traditional elements of the house that gave it it's character.
30.601 Billeder af spisestue
6

