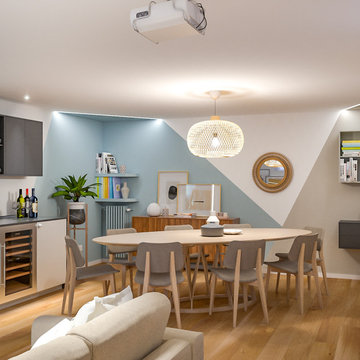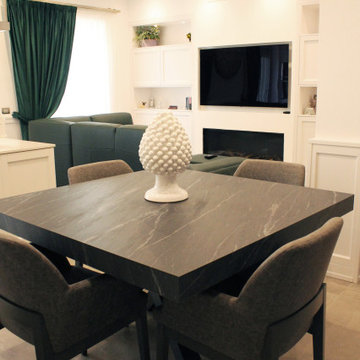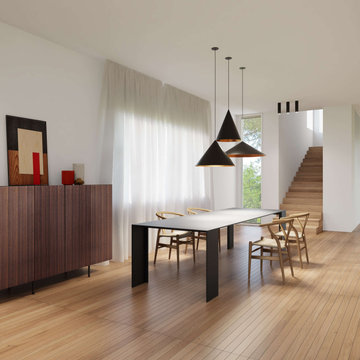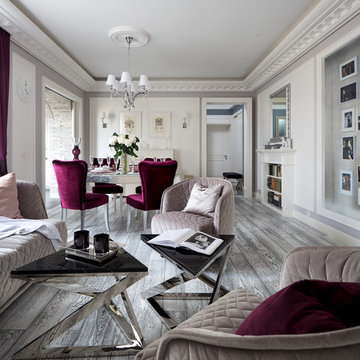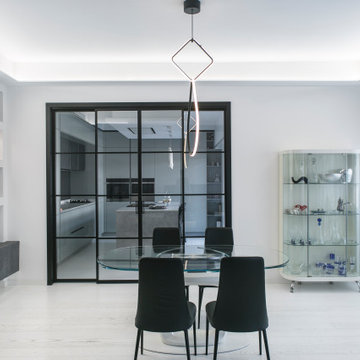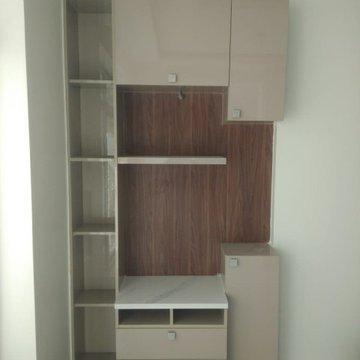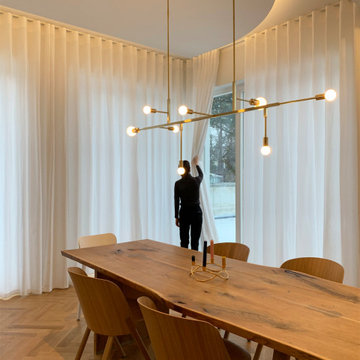30 Billeder af spisestue med pudset pejseindramning og bakkeloft
Sorteret efter:
Budget
Sorter efter:Populær i dag
1 - 20 af 30 billeder
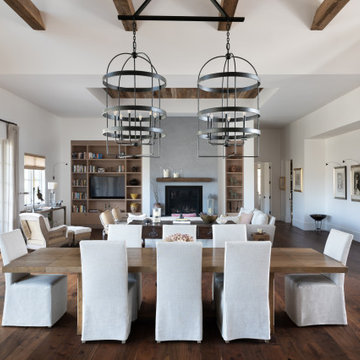
Beautiful, expansive room for hosting long evening dinners. Reclaimed wood ceiling and beams are set against modern white oak built-ins and warm hickory flooring. Custom chandeliers fit perfectly in the space.
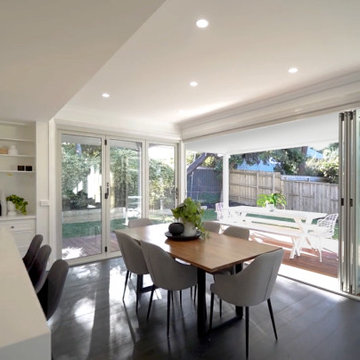
Flaunting Hamptons elegance and generous family proportions, this stunning new home has been beautifully designed for modern family living.
Hampton's influenced design has been woven into the overall scheme of the home. Classic shaker style cabinets and elegant brass handles are further enhanced with classic Hamptons glass pendant lights.
The child-friendly and expansive backyard takes full advantage of the northerly sunshine, highlighted by a covered deck accessed via a full bank of stacker doors from the living areas and kitchen - a perfect layout for entertaining.
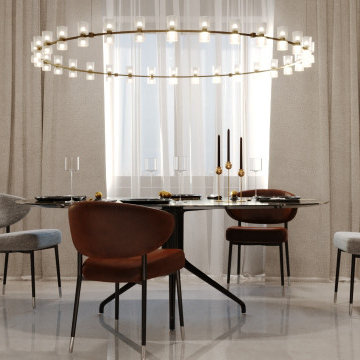
квартира 120кв м. Столовая совмещенная с гостиной.
Проект для пары с ребенком, которые очень любят гостей. Цветовая гамма подобрана для комфортного отдыха семьи. Стилевое решение подчеркивает характер и статус владельцев.
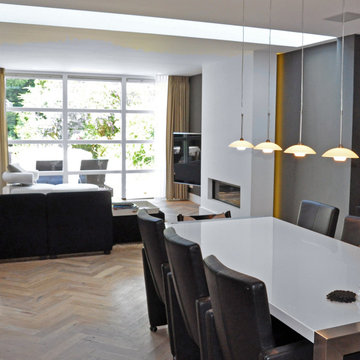
Rénovation et transformation complète de maison avec déplacement de la cuisine pour une conception du salon ouvert vers le jardin avec cheminée et avec puits de lumière naturelle.
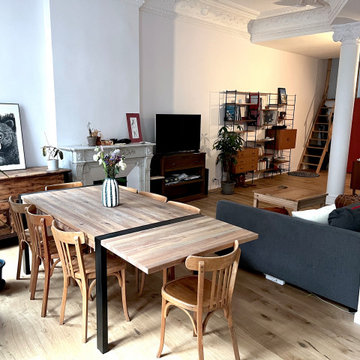
Les moulures existante et la colonne centrale donnent un cachet inestimable à cet appartement haut de plafond. La cuisine s’ouvre sur la salle à manger et table permettant d'accueillir de grands repas.
Le salon vient se positionner au centre de cette pièce tout en longueur. L'appartement devient traversant visuellement grâce à la création de verrière sur mezzanine au dessus des chambres qui laisse circuler la lumière librement.
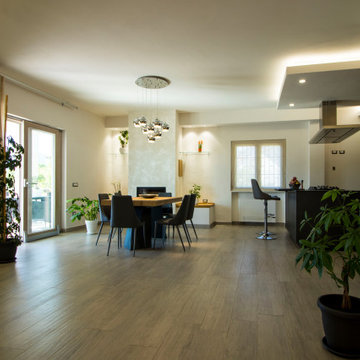
In lontananza si intravede la parete attrezzata, con colonna camino in pellet affiancata da mensole in vetro e panche con top in legno massello. Tavola in legno massello della Friulsedie. Sedie Bonaldo. Lampadario pendente a sfere.
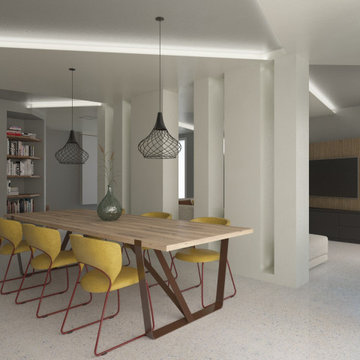
Il tavolo da pranzo trova ampio spazio davanti una luminosa porta finestra.
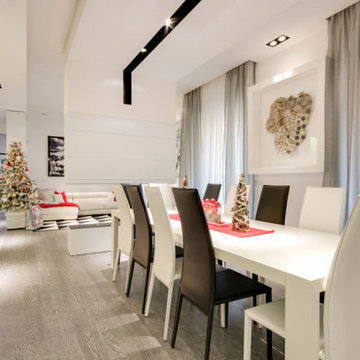
Il camino sospeso legato in modo sapiente ai binari luminosi del contro-soffitto divide l'area sofà da quella degli ospiti in modo sottile senza precludere la vista dell'intero soggiorno.
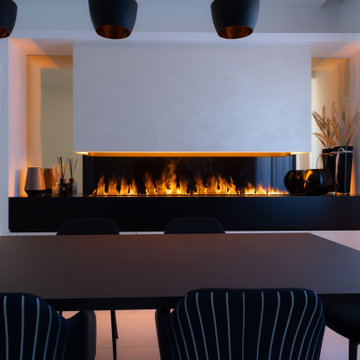
A fianco del tavolo è stata creata una zona emozionale con un grande camino elettrico ad acqua che rende l’ambiente
molto caldo e accogliente senza problemi di odori e fiamme libere.
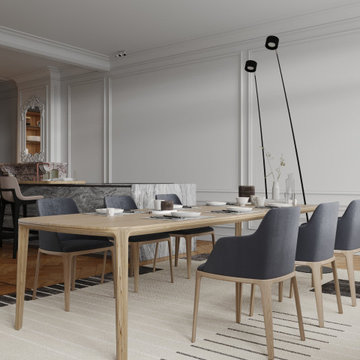
The ground floor features an office for accessibility and privacy, followed by a well-placed kitchen and dining area.
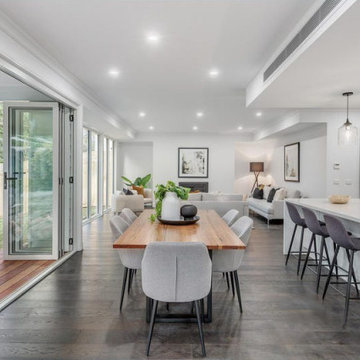
Flaunting Hamptons elegance and generous family proportions, this stunning new home has been beautifully designed for modern family living.
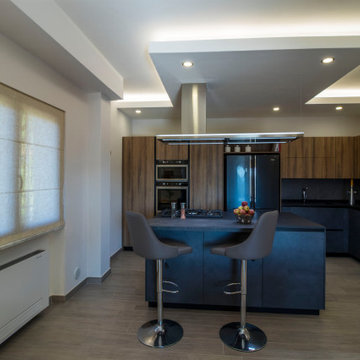
Cucina modello way di Snidero. Isola centrale con top in gress porcellanato scuro. Colori scuri per una cucina accattivante e allo stesso momento elegante. Cappa modello Lumen isola 175 della Falmec.
30 Billeder af spisestue med pudset pejseindramning og bakkeloft
1

