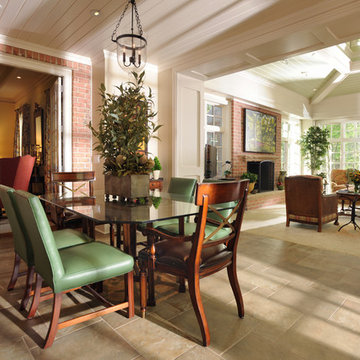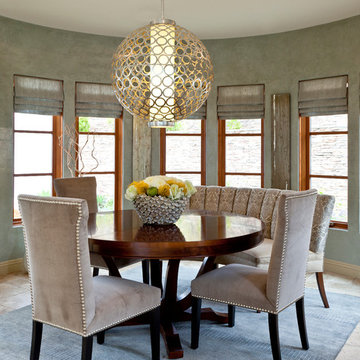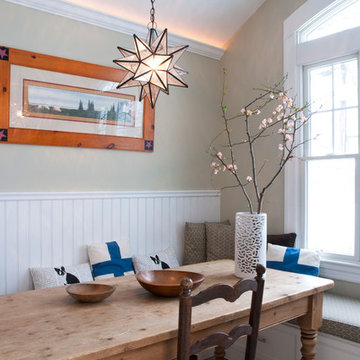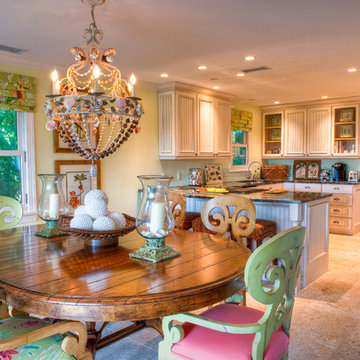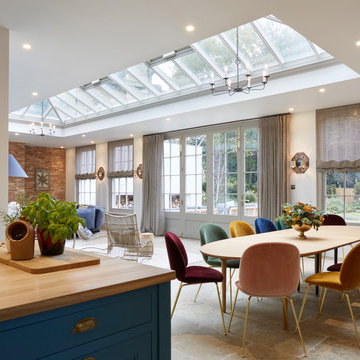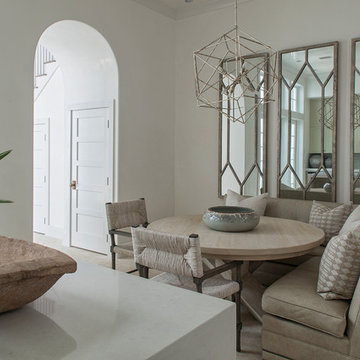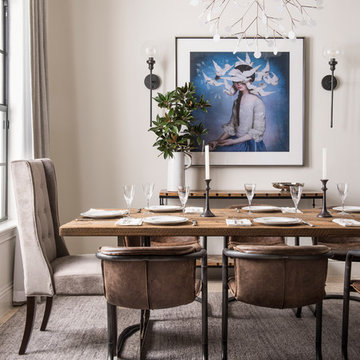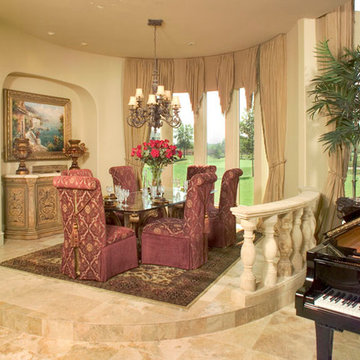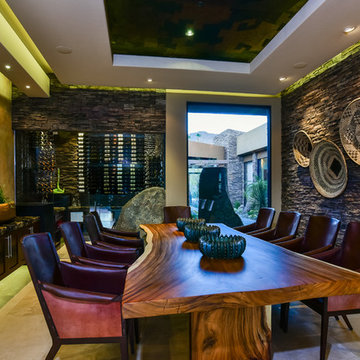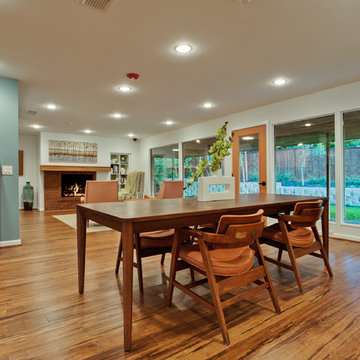3.433 Billeder af spisestue med bambusgulv og travertin gulv
Sorteret efter:
Budget
Sorter efter:Populær i dag
21 - 40 af 3.433 billeder
Item 1 ud af 3

Complete overhaul of the common area in this wonderful Arcadia home.
The living room, dining room and kitchen were redone.
The direction was to obtain a contemporary look but to preserve the warmth of a ranch home.
The perfect combination of modern colors such as grays and whites blend and work perfectly together with the abundant amount of wood tones in this design.
The open kitchen is separated from the dining area with a large 10' peninsula with a waterfall finish detail.
Notice the 3 different cabinet colors, the white of the upper cabinets, the Ash gray for the base cabinets and the magnificent olive of the peninsula are proof that you don't have to be afraid of using more than 1 color in your kitchen cabinets.
The kitchen layout includes a secondary sink and a secondary dishwasher! For the busy life style of a modern family.
The fireplace was completely redone with classic materials but in a contemporary layout.
Notice the porcelain slab material on the hearth of the fireplace, the subway tile layout is a modern aligned pattern and the comfortable sitting nook on the side facing the large windows so you can enjoy a good book with a bright view.
The bamboo flooring is continues throughout the house for a combining effect, tying together all the different spaces of the house.
All the finish details and hardware are honed gold finish, gold tones compliment the wooden materials perfectly.
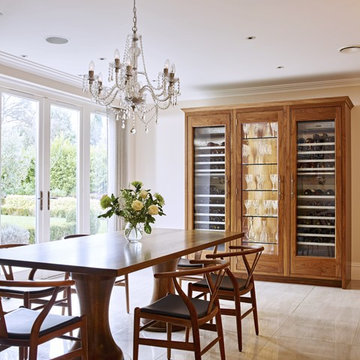
This traditional Walnut Kitchen is a classic design for this contemporary family home in South West London. The large open plan living space has dining space for 8 and soft seating to watch TV and relax too. All the furniture is scaled to suit the large open plan space.

We love this traditional style formal dining room with stone walls, chandelier, and custom furniture.
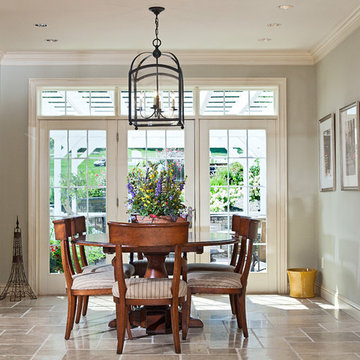
This is the dining area and what was originally the kitchen space. French doors were added out to the deck that has an outdoor kitchen on it

Casual family eating area with a blend of wicker chairs and farm-style table
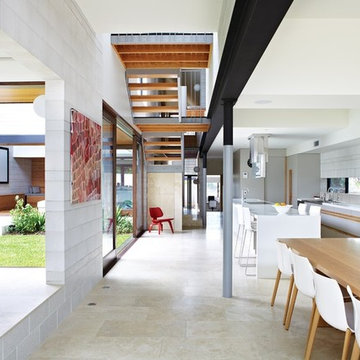
Brisbane interior designer Gary Hamer created this interior to showcase the architectural elements and original artworks. A custom designed American oak table seats 12, complemented by Arper Catifa dining chairs from Stylecraft, and a classic red Eames feature chair. Source www.garyhamerinteriors.com
3.433 Billeder af spisestue med bambusgulv og travertin gulv
2
