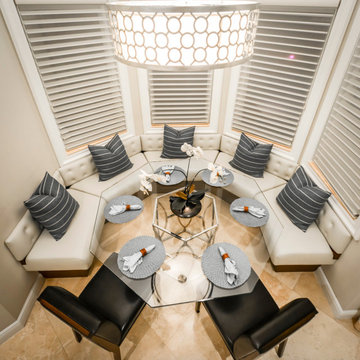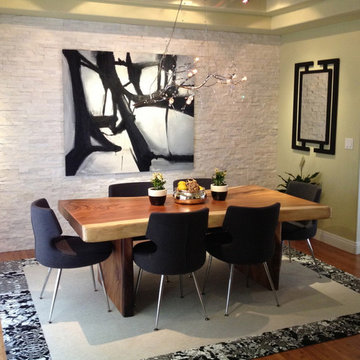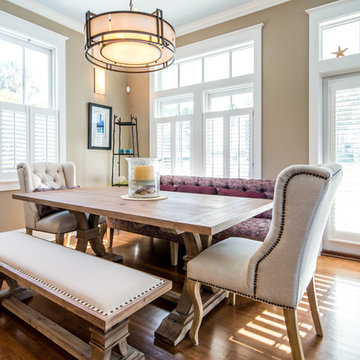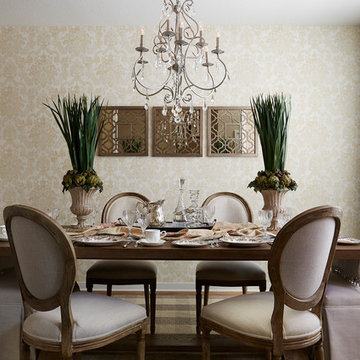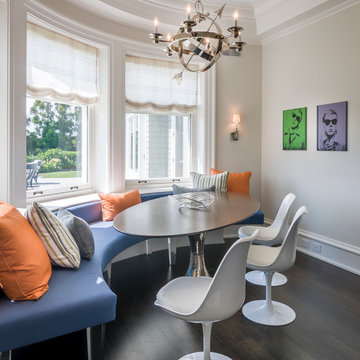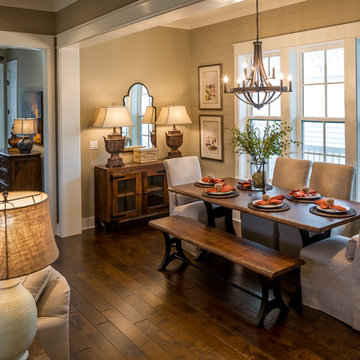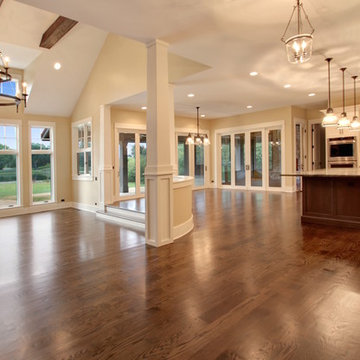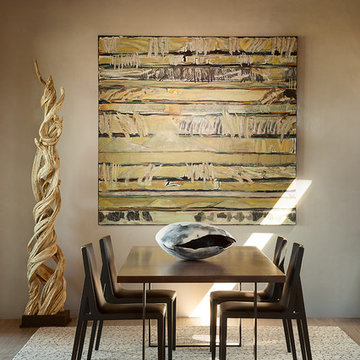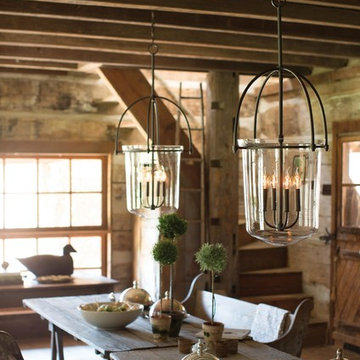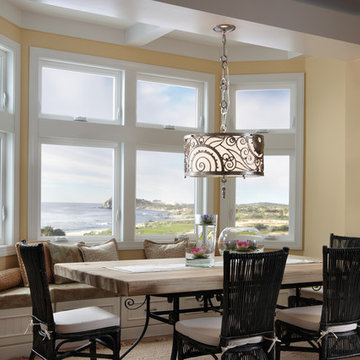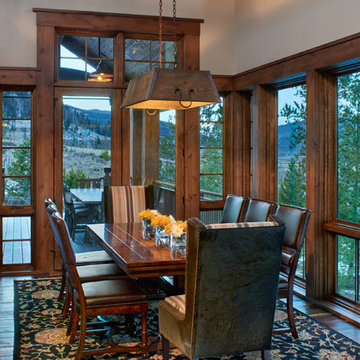53.919 Billeder af spisestue med beige vægge
Sorteret efter:
Budget
Sorter efter:Populær i dag
101 - 120 af 53.919 billeder
Item 1 ud af 2
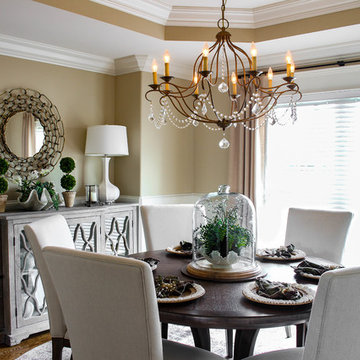
Soft palette in the Dining Room at our project 'Tranquil and Rustic, Greensboro, NC' Just right for an intimate gathering of family and friends! And the table has a lazy susan in the center.
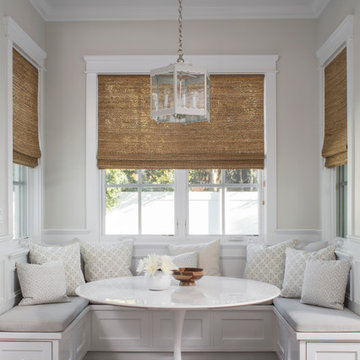
Love this breakfast nook in neutral fabrics with white tulip table and hanging custom grey lantern. Natural woven shades add texture to the space.
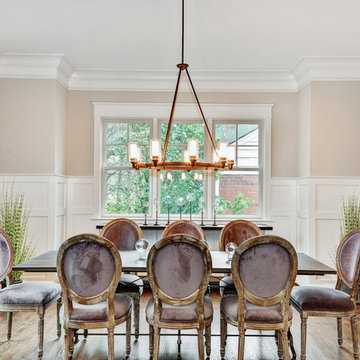
When thinking of having family and friends over for dinner, nothing like having a spacious dining room to accommodate everyone comfortably! Suburban Builders always strive to create a dining space with convenient access to the kitchen and family and/or living rooms. Every detail is important; from the windows and wall panels to flooring and the right lighting.
#SuburbanBuilders
#CustomHomeBuilderArlingtonVA
#CustomHomeBuilderGreatFallsVA
#CustomHomeBuilderMcLeanVA
#CustomHomeBuilderViennaVA
#CustomHomeBuilderFallsChurchVA

Charming Old World meets new, open space planning concepts. This Ranch Style home turned English Cottage maintains very traditional detailing and materials on the exterior, but is hiding a more transitional floor plan inside. The 49 foot long Great Room brings together the Kitchen, Family Room, Dining Room, and Living Room into a singular experience on the interior. By turning the Kitchen around the corner, the remaining elements of the Great Room maintain a feeling of formality for the guest and homeowner's experience of the home. A long line of windows affords each space fantastic views of the rear yard.
Nyhus Design Group - Architect
Ross Pushinaitis - Photography

Modern dining room designed and furnished by the interior design team at the Aspen Design Room. Everything from the rug on the floor to the art on the walls was chosen to work together and create a space that is inspiring and comfortable.

Jotul Oslo Wood Stove in Blue/Black Finish, Alcove in Hillstone Verona Cast Stone, Floor in Bourbon Street Brick, Raised Hearth in Custom Reinforced Concrete, Wood Storage Below Hearth
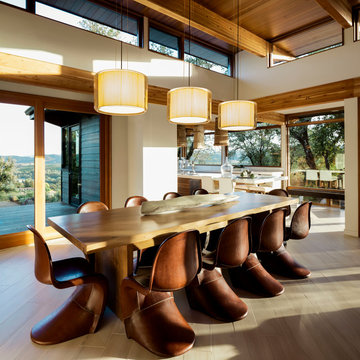
Design by MAS Design in Oakland Ca
For more information on products and design visit http://www.houzz.com/projects/1409139/sonoma-county-organic-modern
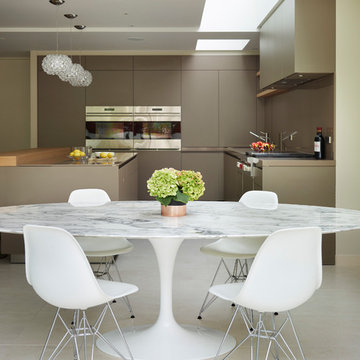
Kitchen Architecture - bulthaup b3 furniture in clay matt laminate and quartz work surface in suede finish, with natural oak breakfast bar and shelves.
53.919 Billeder af spisestue med beige vægge
6
