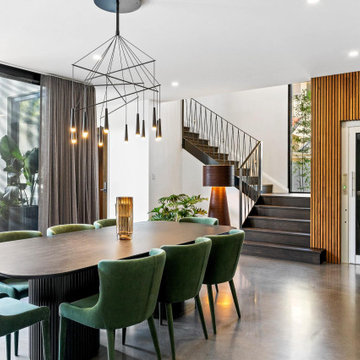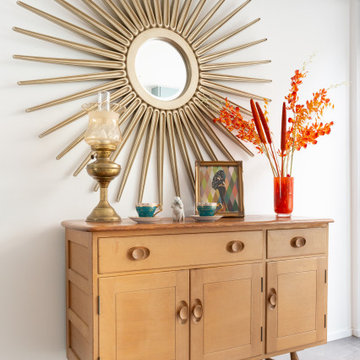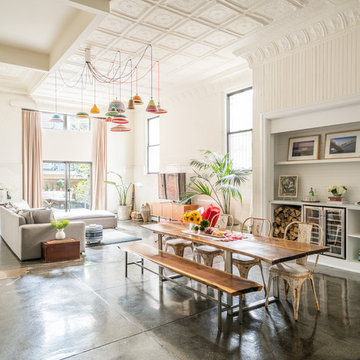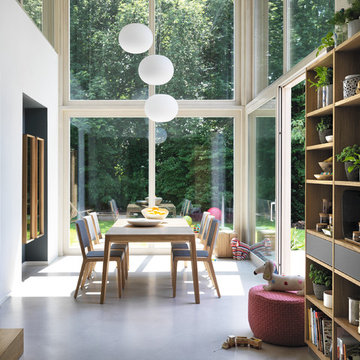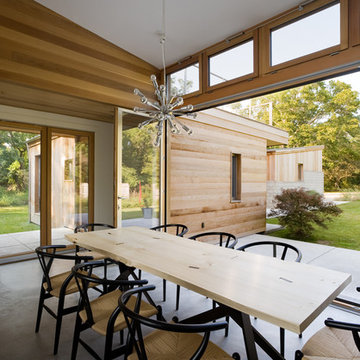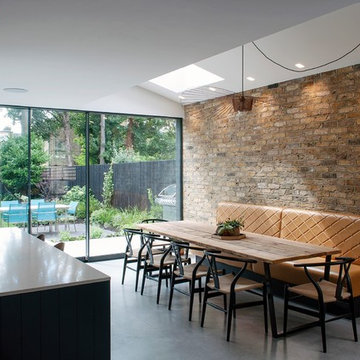1.671 Billeder af spisestue med betongulv
Sorteret efter:
Budget
Sorter efter:Populær i dag
1 - 20 af 1.671 billeder
Item 1 ud af 3

Modern family loft includes an open dining area with a custom walnut table and unique lighting fixture.
Photos by Eric Roth.
Construction by Ralph S. Osmond Company.
Green architecture by ZeroEnergy Design. http://www.zeroenergy.com

Contemporary Southwest design at its finest! We made sure to merge all of the classic elements such as organic textures and materials as well as our client's gorgeous art collection and unique custom lighting.
Project designed by Susie Hersker’s Scottsdale interior design firm Design Directives. Design Directives is active in Phoenix, Paradise Valley, Cave Creek, Carefree, Sedona, and beyond.
For more about Design Directives, click here: https://susanherskerasid.com/

Residential Interior Floor
Size: 2,500 square feet
Installation: TC Interior

The brief for this project was for the house to be at one with its surroundings.
Integrating harmoniously into its coastal setting a focus for the house was to open it up to allow the light and sea breeze to breathe through the building. The first floor seems almost to levitate above the landscape by minimising the visual bulk of the ground floor through the use of cantilevers and extensive glazing. The contemporary lines and low lying form echo the rolling country in which it resides.

Interior - Living Room and Dining
Beach House at Avoca Beach by Architecture Saville Isaacs
Project Summary
Architecture Saville Isaacs
https://www.architecturesavilleisaacs.com.au/
The core idea of people living and engaging with place is an underlying principle of our practice, given expression in the manner in which this home engages with the exterior, not in a general expansive nod to view, but in a varied and intimate manner.
The interpretation of experiencing life at the beach in all its forms has been manifested in tangible spaces and places through the design of pavilions, courtyards and outdoor rooms.
Architecture Saville Isaacs
https://www.architecturesavilleisaacs.com.au/
A progression of pavilions and courtyards are strung off a circulation spine/breezeway, from street to beach: entry/car court; grassed west courtyard (existing tree); games pavilion; sand+fire courtyard (=sheltered heart); living pavilion; operable verandah; beach.
The interiors reinforce architectural design principles and place-making, allowing every space to be utilised to its optimum. There is no differentiation between architecture and interiors: Interior becomes exterior, joinery becomes space modulator, materials become textural art brought to life by the sun.
Project Description
Architecture Saville Isaacs
https://www.architecturesavilleisaacs.com.au/
The core idea of people living and engaging with place is an underlying principle of our practice, given expression in the manner in which this home engages with the exterior, not in a general expansive nod to view, but in a varied and intimate manner.
The house is designed to maximise the spectacular Avoca beachfront location with a variety of indoor and outdoor rooms in which to experience different aspects of beachside living.
Client brief: home to accommodate a small family yet expandable to accommodate multiple guest configurations, varying levels of privacy, scale and interaction.
A home which responds to its environment both functionally and aesthetically, with a preference for raw, natural and robust materials. Maximise connection – visual and physical – to beach.
The response was a series of operable spaces relating in succession, maintaining focus/connection, to the beach.
The public spaces have been designed as series of indoor/outdoor pavilions. Courtyards treated as outdoor rooms, creating ambiguity and blurring the distinction between inside and out.
A progression of pavilions and courtyards are strung off circulation spine/breezeway, from street to beach: entry/car court; grassed west courtyard (existing tree); games pavilion; sand+fire courtyard (=sheltered heart); living pavilion; operable verandah; beach.
Verandah is final transition space to beach: enclosable in winter; completely open in summer.
This project seeks to demonstrates that focusing on the interrelationship with the surrounding environment, the volumetric quality and light enhanced sculpted open spaces, as well as the tactile quality of the materials, there is no need to showcase expensive finishes and create aesthetic gymnastics. The design avoids fashion and instead works with the timeless elements of materiality, space, volume and light, seeking to achieve a sense of calm, peace and tranquillity.
Architecture Saville Isaacs
https://www.architecturesavilleisaacs.com.au/
Focus is on the tactile quality of the materials: a consistent palette of concrete, raw recycled grey ironbark, steel and natural stone. Materials selections are raw, robust, low maintenance and recyclable.
Light, natural and artificial, is used to sculpt the space and accentuate textural qualities of materials.
Passive climatic design strategies (orientation, winter solar penetration, screening/shading, thermal mass and cross ventilation) result in stable indoor temperatures, requiring minimal use of heating and cooling.
Architecture Saville Isaacs
https://www.architecturesavilleisaacs.com.au/
Accommodation is naturally ventilated by eastern sea breezes, but sheltered from harsh afternoon winds.
Both bore and rainwater are harvested for reuse.
Low VOC and non-toxic materials and finishes, hydronic floor heating and ventilation ensure a healthy indoor environment.
Project was the outcome of extensive collaboration with client, specialist consultants (including coastal erosion) and the builder.
The interpretation of experiencing life by the sea in all its forms has been manifested in tangible spaces and places through the design of the pavilions, courtyards and outdoor rooms.
The interior design has been an extension of the architectural intent, reinforcing architectural design principles and place-making, allowing every space to be utilised to its optimum capacity.
There is no differentiation between architecture and interiors: Interior becomes exterior, joinery becomes space modulator, materials become textural art brought to life by the sun.
Architecture Saville Isaacs
https://www.architecturesavilleisaacs.com.au/
https://www.architecturesavilleisaacs.com.au/

のどかな田園風景の中に建つ、古民家などに見られる土間空間を、現代風に生活の一部に取り込んだ住まいです。
本来土間とは、屋外からの入口である玄関的な要素と、作業場・炊事場などの空間で、いずれも土足で使う空間でした。
そして、今の日本の住まいの大半は、玄関で靴を脱ぎ、玄関ホール/廊下を通り、各部屋へアクセス。という動線が一般的な空間構成となりました。
今回の計画では、”玄関ホール/廊下”を現代の土間と置き換える事、そして、土間を大々的に一つの生活空間として捉える事で、土間という要素を現代の生活に違和感無く取り込めるのではないかと考えました。
土間は、玄関からキッチン・ダイニングまでフラットに繋がり、内なのに外のような、曖昧な領域の中で空間を連続的に繋げていきます。また、”廊下”という住まいの中での緩衝帯を失くし、土間・キッチン・ダイニング・リビングを田の字型に配置する事で、動線的にも、そして空間的にも、無理なく・無駄なく回遊できる、シンプルで且つ合理的な住まいとなっています。

C'est dans une sublime maison de maître de Montchat, dans le 3ème arrondissement de Lyon que s'installe ce projet. Deux espaces distincts ont laissé place à un volume traversant, exploitant la grande hauteur sous plafond et permettant de profiter de la lumière naturelle tout au long de la journée. Afin d'accentuer cet effet traversant, la cuisine sur-mesure a été imaginée tout en longueur avec deux vastes linéaires qui la rende très fonctionnelle pour une famille de 5 personnes. Le regard circule désormais de la cour au jardin et la teinte des éléments de cuisine ainsi que le papier-peint font entrer la nature à l'intérieur.

Interior Design: Muratore Corp Designer, Cindy Bayon | Construction + Millwork: Muratore Corp | Photography: Scott Hargis

This 2,500 square-foot home, combines the an industrial-meets-contemporary gives its owners the perfect place to enjoy their rustic 30- acre property. Its multi-level rectangular shape is covered with corrugated red, black, and gray metal, which is low-maintenance and adds to the industrial feel.
Encased in the metal exterior, are three bedrooms, two bathrooms, a state-of-the-art kitchen, and an aging-in-place suite that is made for the in-laws. This home also boasts two garage doors that open up to a sunroom that brings our clients close nature in the comfort of their own home.
The flooring is polished concrete and the fireplaces are metal. Still, a warm aesthetic abounds with mixed textures of hand-scraped woodwork and quartz and spectacular granite counters. Clean, straight lines, rows of windows, soaring ceilings, and sleek design elements form a one-of-a-kind, 2,500 square-foot home
1.671 Billeder af spisestue med betongulv
1




