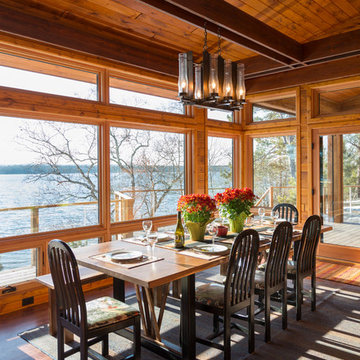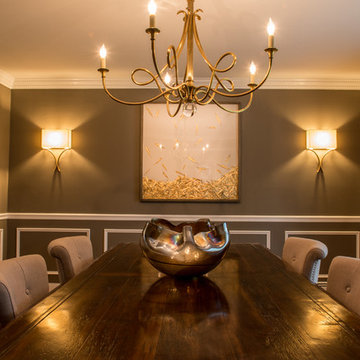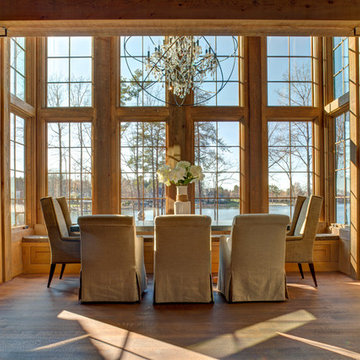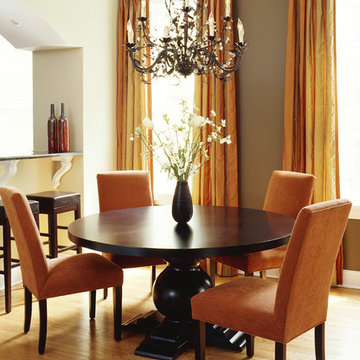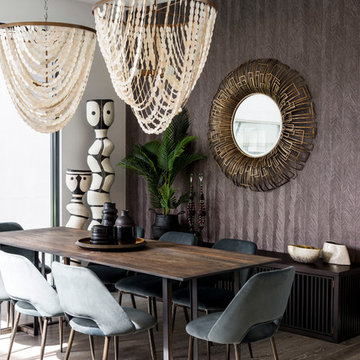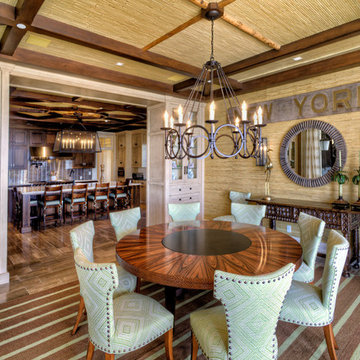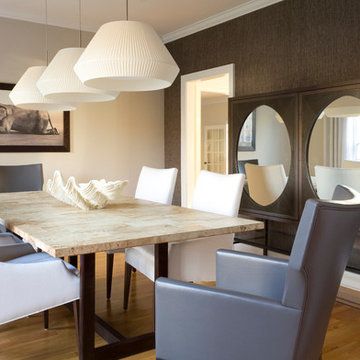1.888 Billeder af spisestue med brune vægge og mellemfarvet parketgulv
Sorteret efter:
Budget
Sorter efter:Populær i dag
1 - 20 af 1.888 billeder
Item 1 ud af 3
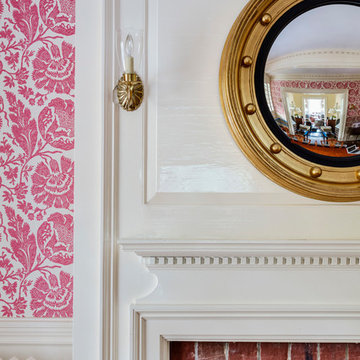
TEAM
Architect: LDa Architecture & Interiors
Builder: Old Grove Partners, LLC.
Landscape Architect: LeBlanc Jones Landscape Architects
Photographer: Greg Premru Photography
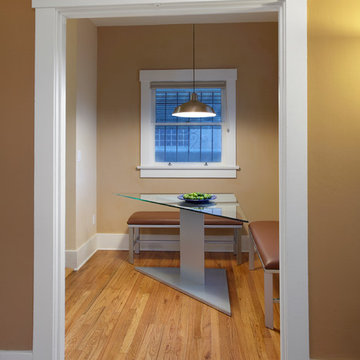
This tiny dining area would only have had seating for two if it included a standard table and allowed enough space in the dining area for people to walk back and forth from the living room to the kitchen. Using a custom triangular table with matching benches created seating for four and preserved enough space for the pass through. The room also features non-toxic, no-VOC paint, and the leather is Greenguard certified for low toxic emissions.
Photo by Robin Stancliff
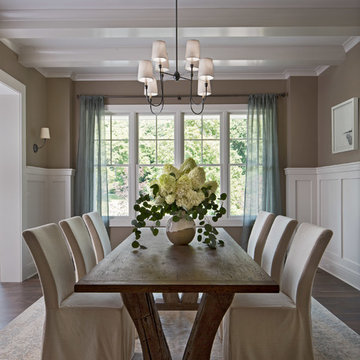
Photos: Beth Singer
Architect & Builder: LUXE Homes Design + Build
Interior design: Ellwood Interiors, Inc
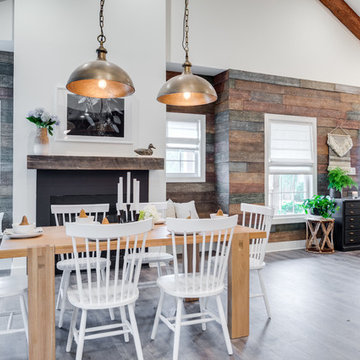
Mohawk's laminate Cottage Villa flooring with #ArmorMax finish in Cheyenne Rock Oak. Rustic dining room table with white chairs, plank walls and fireplace with pendant lights.
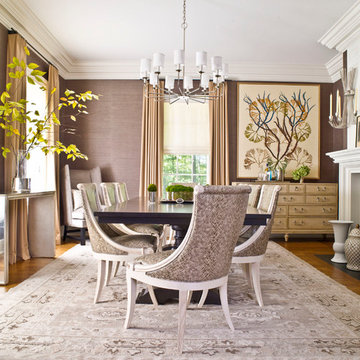
Chocolate brown grasscloth walled Dining Room with faux snakeskin dining chairs and dark walnut extension table. Polished nickel lighting and hardware throughout.
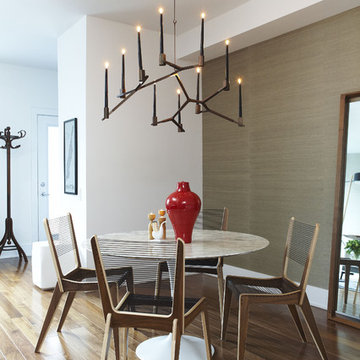
With the candles lit, a moody atmosphere is created in this clean lined dining nook, featured in Style at Home Magazine. Iconic pieces like the Saarinen dining table define the space.
Photo by Michael Graydon Photography
http://www.michaelgraydon.ca/

Lodge Dining Room/Great room with vaulted log beams, wood ceiling, and wood floors. Antler chandelier over dining table. Built-in cabinets and home bar area.
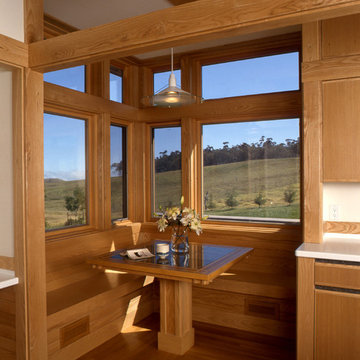
Architect: Sarah Susanka, FAIA, while with Mulfinger, Susanka, Mahady & Partners.
Photographer: Kevin Ireton, courtesy of Fine Homebuilding Magazine
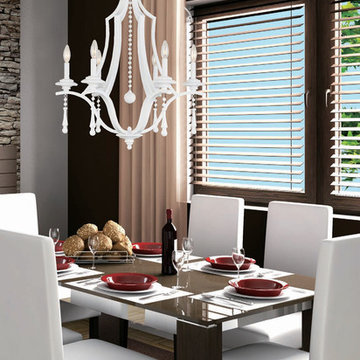
White is the little black dress of interior design. It is the most versatile shade on the color wheel - equally perfect for an urban loft, a cozy cottage, a kid-filled suburban home or a mountain retreat.
Measurements and information:
Width: 26"
Height: 31" adjustable to 103" overall
Includes 6' Chain
Supplied with 10' electrical wire
Approximate hanging weight: 16 pounds
Finish: Wet White
Beads: Wet White
6 Lights
Accommodates 6 x 60 watt (max.) candelabra base bulbs
Safety Rating: UL and CUL listed
1.888 Billeder af spisestue med brune vægge og mellemfarvet parketgulv
1

