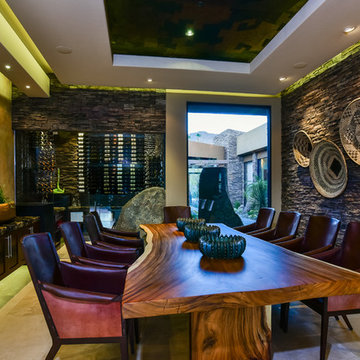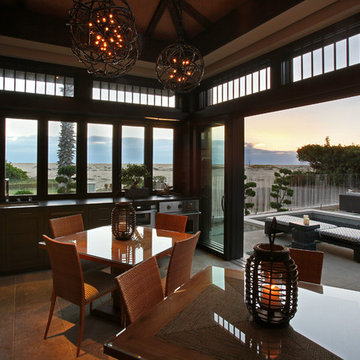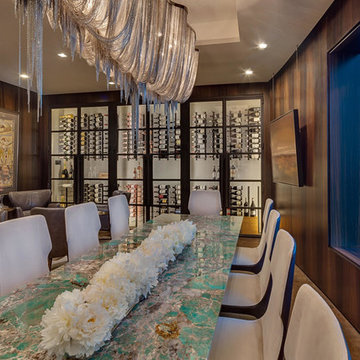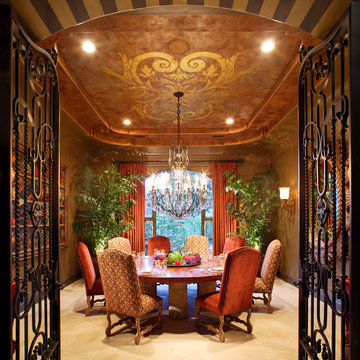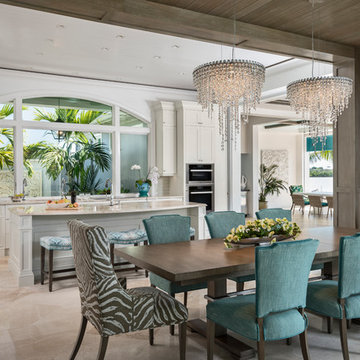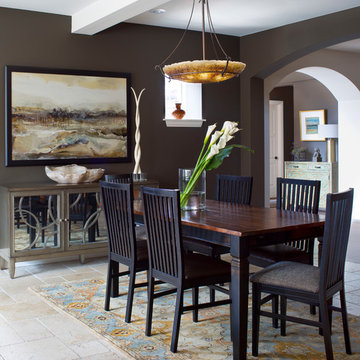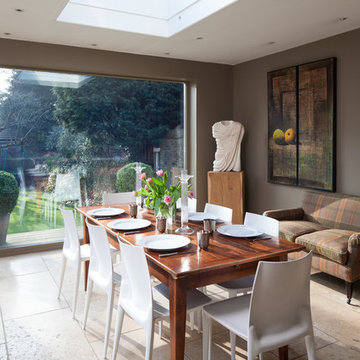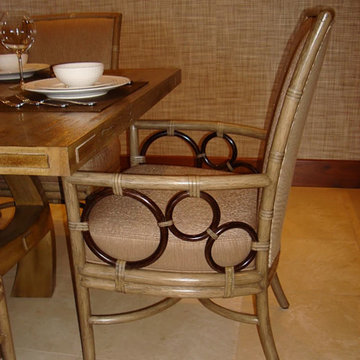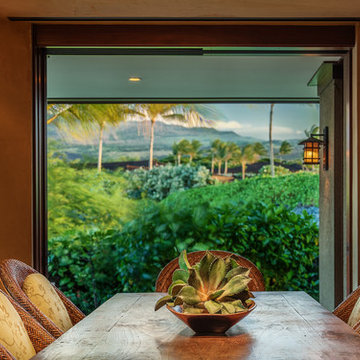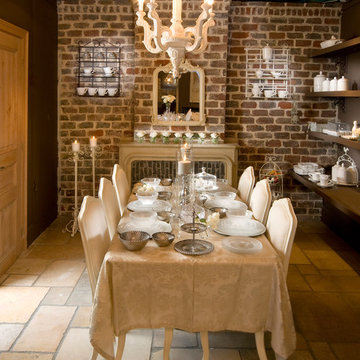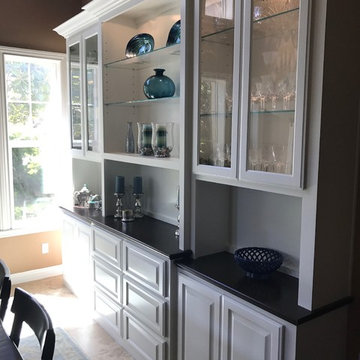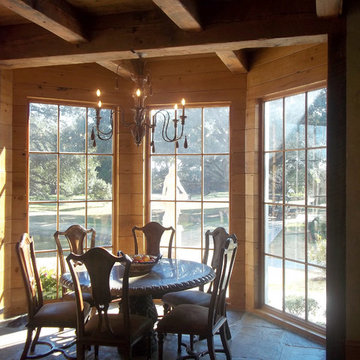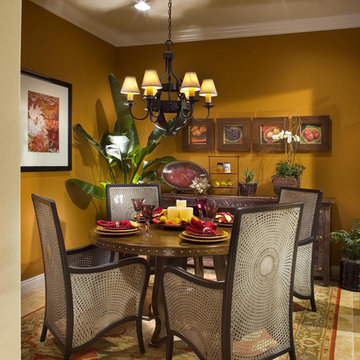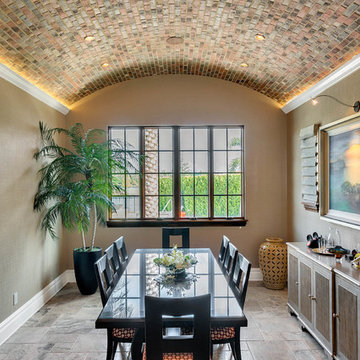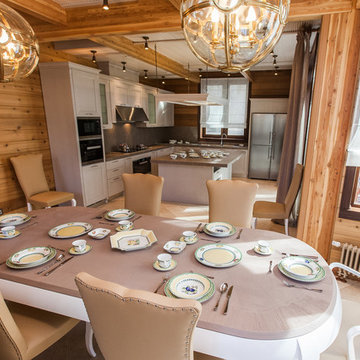83 Billeder af spisestue med brune vægge og travertin gulv
Sorteret efter:
Budget
Sorter efter:Populær i dag
1 - 20 af 83 billeder
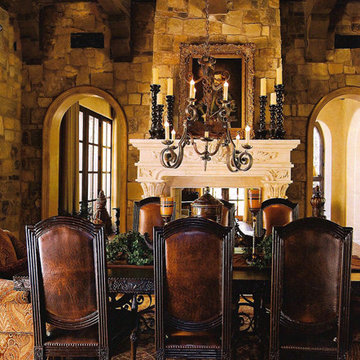
We love this traditional style formal dining room with stone walls, chandelier, and custom furniture.
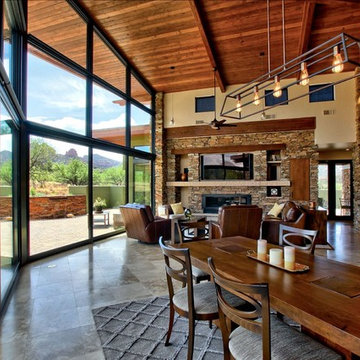
Open floor plan and floor to ceiling windows to take advantage of the Sedona, AZ views.
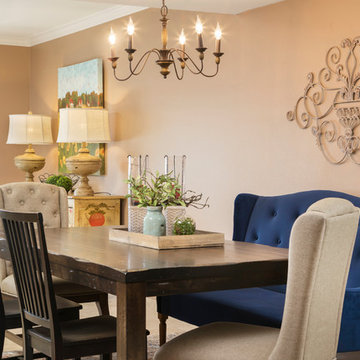
A 700 square foot space in the city gets a farmhouse makeover while preserving the clients’ love for all things colorfully eclectic and showcasing their favorite flea market finds! Featuring an entry way, living room, dining room and great room, the entire design and color scheme was inspired by the clients’ nostalgic painting of East Coast sunflower fields and a vintage console in bold colors.
Shown in this Photo: an eclectic mix-n-match of chairs at the rustic heirloom table include contemporary slat back chairs, tufted captains’ chairs and a tufted banquette in a navy hue all accented by farmhouse lighting and accessories. | Photography Joshua Caldwell.
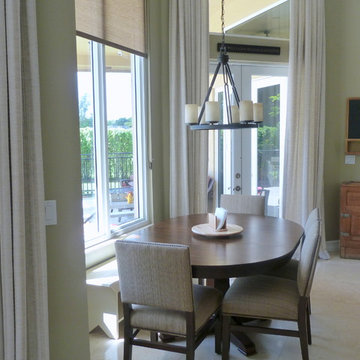
BENCH SEATING VISUALLY OPENS THIS SPACE WITH ITS CUSTOM CASEMENT WINDOW TREATMENTS AND CUSTOM LIGHT FILTERING ROLLER SHADES.
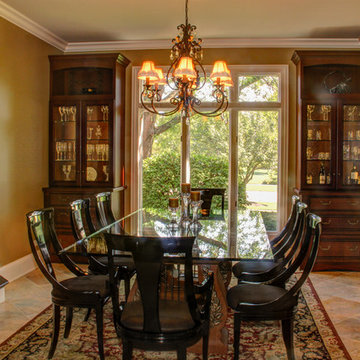
What started as a kitchen remodeling project turned into a large interior renovation of the entire first floor of the home. As design got underway for a new kitchen, the homeowners quickly decided to update the entire first floor to match the new open kitchen.
The kitchen was updated with new appliances, countertops, and Fieldstone cabinetry. Fieldstone Cabinetry was also added in the laundry room to allow for more storage space and a place to drop coats and shoes.
The dining room was redecorated with wainscoting and a chandelier. The powder room was updated and the main staircase received a makeover as well. The living room fireplace surround was changed from brick to stone for a more elegant look.
83 Billeder af spisestue med brune vægge og travertin gulv
1
