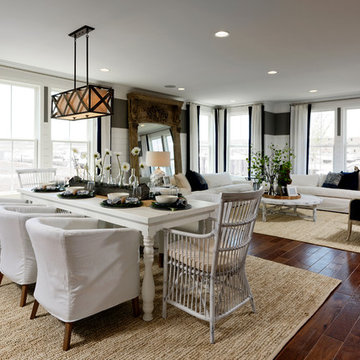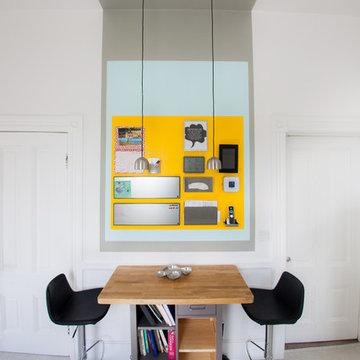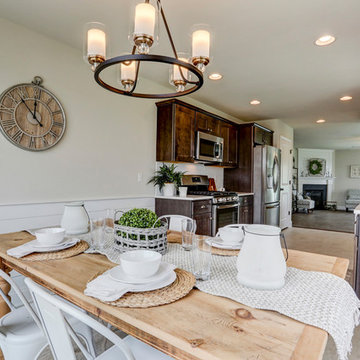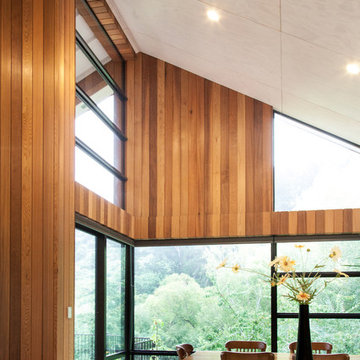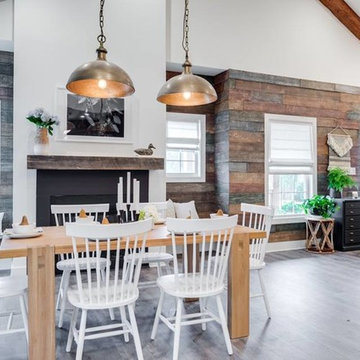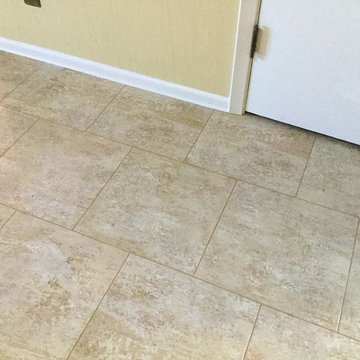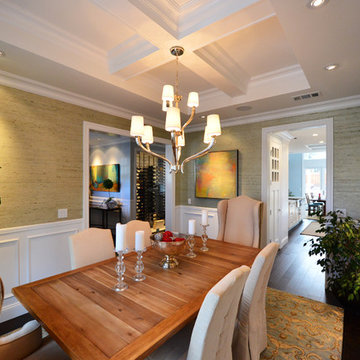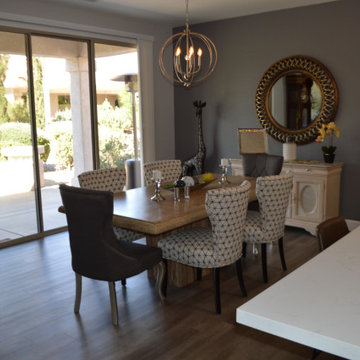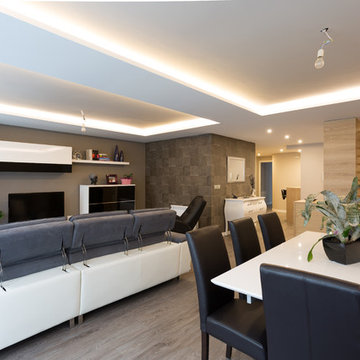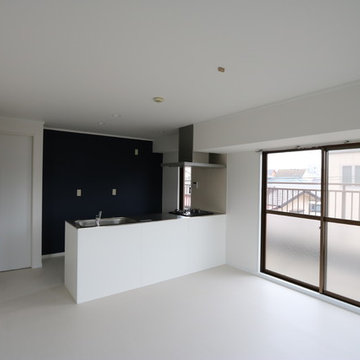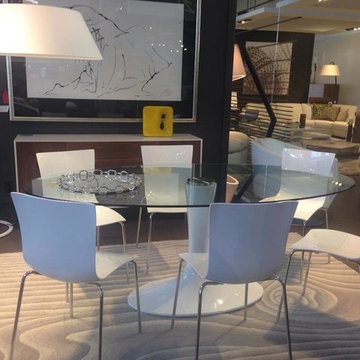50 Billeder af spisestue med farverige vægge og vinylgulv
Sorteret efter:
Budget
Sorter efter:Populær i dag
1 - 20 af 50 billeder

Embellishment and few building work like tiling, cladding, carpentry and electricity of a double bedroom and double bathrooms included one en-suite flat based in London.
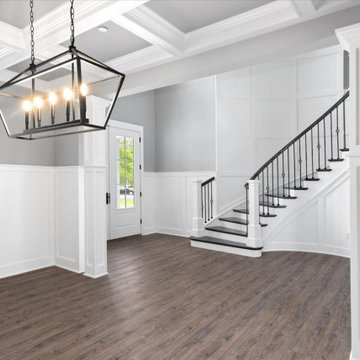
Large formal dinning room with custom trim and open view of the curved staircase.
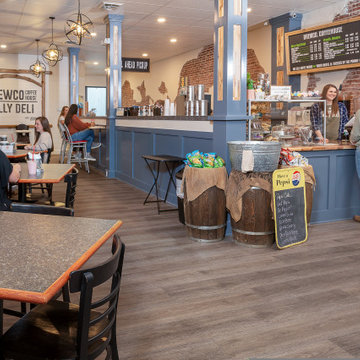
Ashford Signature from the Modin Rigid LVP Collection - Deep tones of gently weathered grey and brown. A modern look that still respects the timelessness of natural wood.
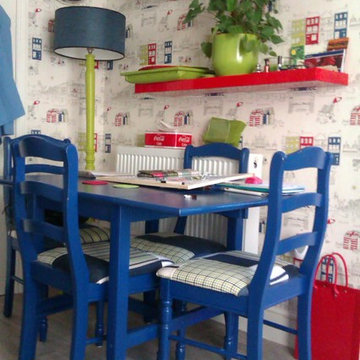
On a tight budget we had a request to brighten up a family room, the client liked retro style and wanted the room to feel as they had 2 small children.
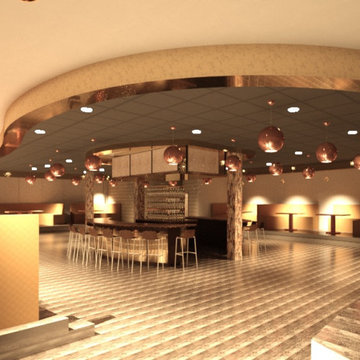
Full commercial interior build-out services provided for this upscale bar and lounge. Miami’s newest hot spot for dining, cocktails, hookah, and entertainment. Our team transformed a once dilapidated old supermarket into a sexy one of a kind lounge.
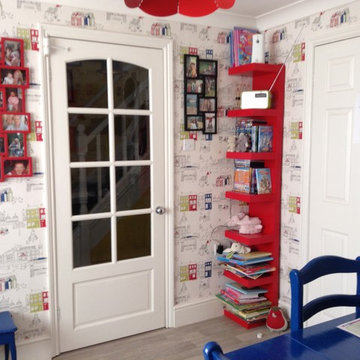
The finished room, perfect for a young family.
Toughened glass in the door, but allowing light into the dark hall.
Up- cycled nest of tables, dining table and chairs. Plenty of storage for the children's books and a cosy sofa to sit and watch TV on.
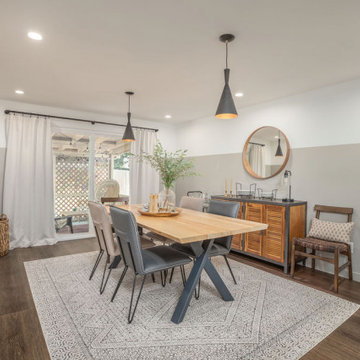
Rich deep brown tones of walnut and chocolate, finished with a subtle wire-brush. A classic color range that is comfortable in both traditional and modern designs.
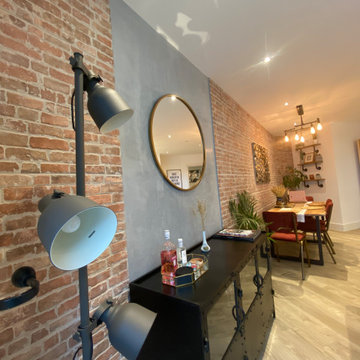
Embellishment and few building work like tiling, cladding, carpentry and electricity of a double bedroom and double bathrooms included one en-suite flat based in London.
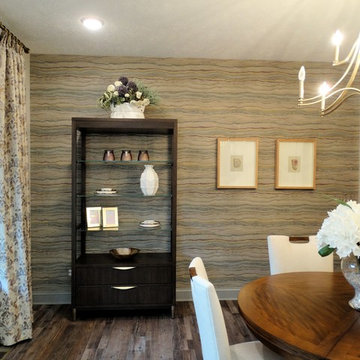
This is a dining room for more intimate entertaining. The 52" table is offset into a corner with built-in seating and 2 side chairs. The custom stationary drapery panels have a scalloped lead edge high lighting the damask pattern and complementing the wallpaper. The new soft brass finishes are featured in the chandelier and drapery hardware.
50 Billeder af spisestue med farverige vægge og vinylgulv
1
