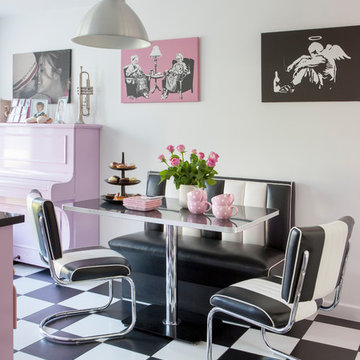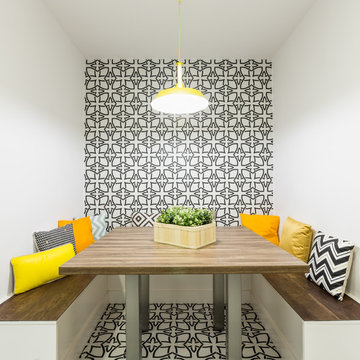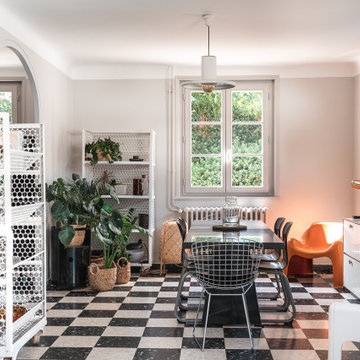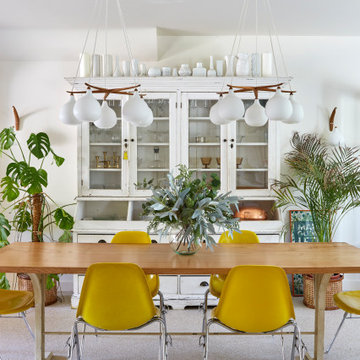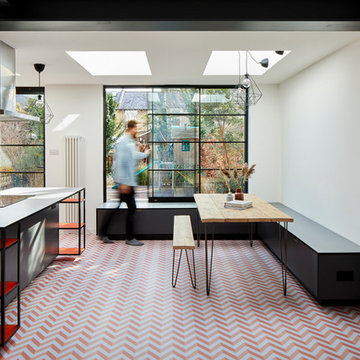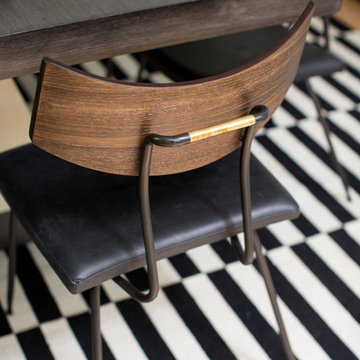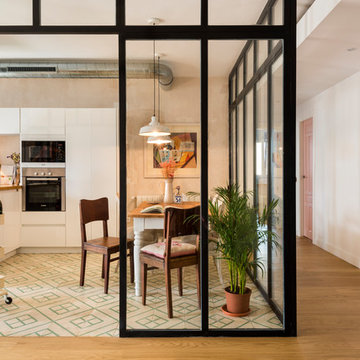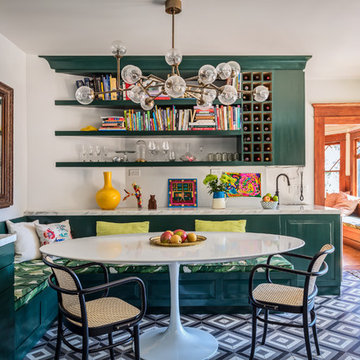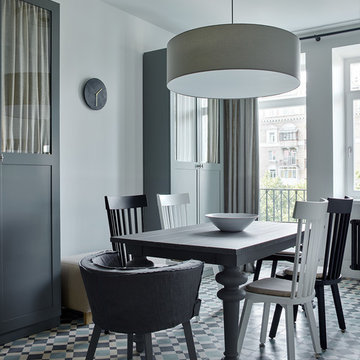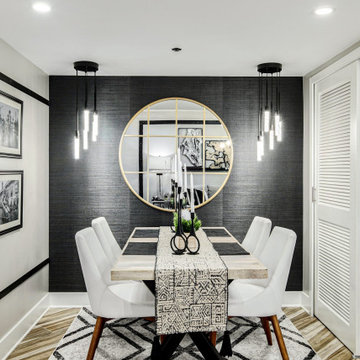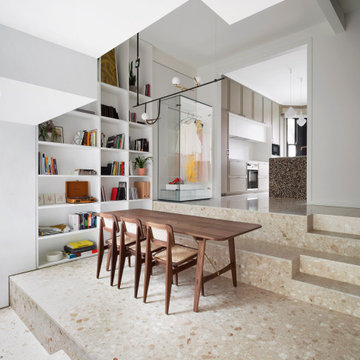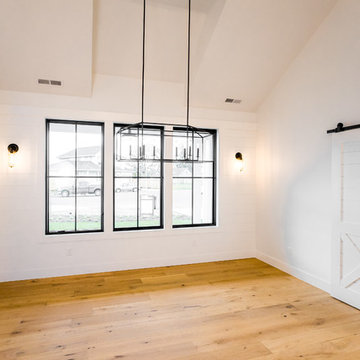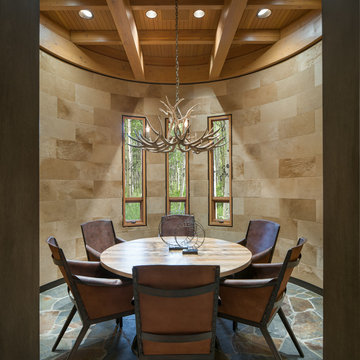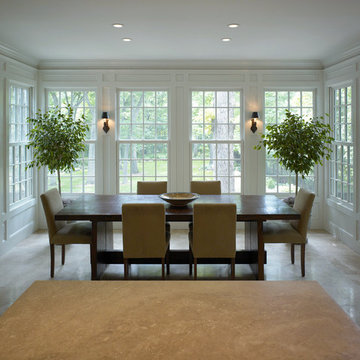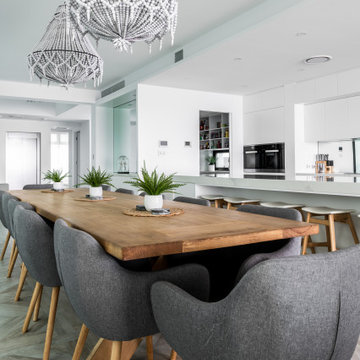2.308 Billeder af spisestue med flerfarvet gulv
Sorteret efter:
Budget
Sorter efter:Populær i dag
101 - 120 af 2.308 billeder
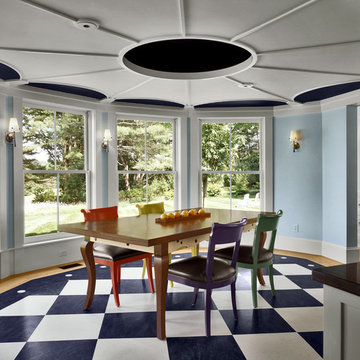
Overlooking the river down a sweep of lawn and pasture, this is a big house that looks like a collection of small houses.
The approach is orchestrated so that the view of the river is hidden from the driveway. You arrive in a courtyard defined on two sides by the pavilions of the house, which are arranged in an L-shape, and on a third side by the barn
The living room and family room pavilions are clad in painted flush boards, with bold details in the spirit of the Greek Revival houses which abound in New England. The attached garage and free-standing barn are interpretations of the New England barn vernacular. The connecting wings between the pavilions are shingled, and distinct in materials and flavor from the pavilions themselves.
All the rooms are oriented towards the river. A combined kitchen/family room occupies the ground floor of the corner pavilion. The eating area is like a pavilion within a pavilion, an elliptical space half in and half out of the house. The ceiling is like a shallow tented canopy that reinforces the specialness of this space.
Photography by Robert Benson
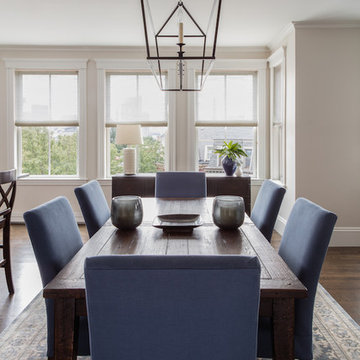
This partial renovation including modifications to the existing kitchen, all new appliances, custom countertops, backsplash, addition of a gas fireplace and mantel design, all new plumbing fixtures, redesign of master en-suite including the master bathroom, the addition of a walk in master closet and additional storage in every opportunity possible that every city dwelling can never have enough of … it also including the refurbishment of the hardwood floors, paint and crown moulding throughout and custom window treatments with new recessed and decorative lighting.
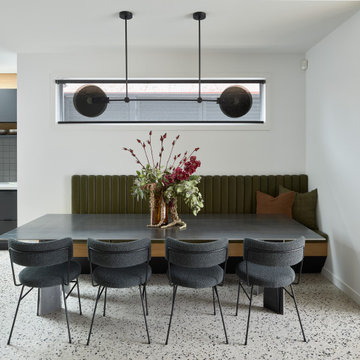
A custom designed banquet bench seat features George Fethers Oak veneer, black laminex and a padded green leather back rest along side a steel table and Ross Gardam feature light.
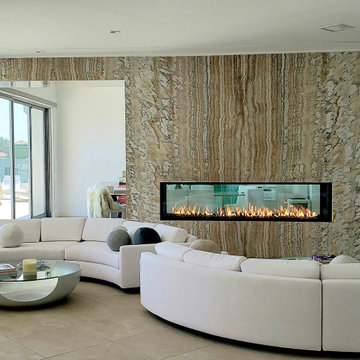
Acucraft Signature Series 8' Linear See Through Gas Fireplace with Dual Pane Glass Cooling System, Removable Glass Panes, and Reflective Glass Media.
2.308 Billeder af spisestue med flerfarvet gulv
6
